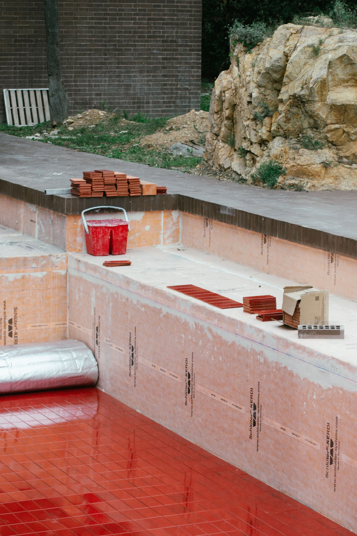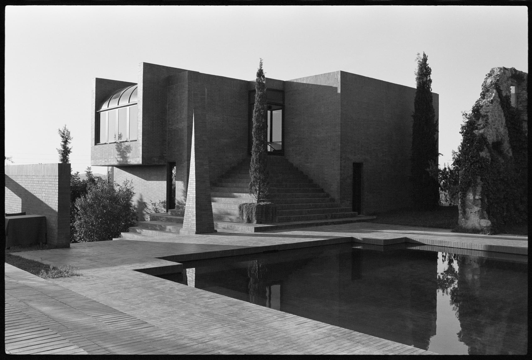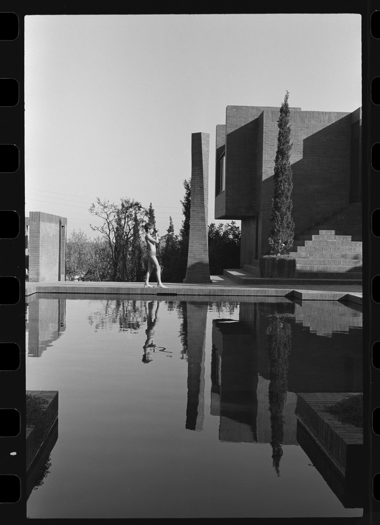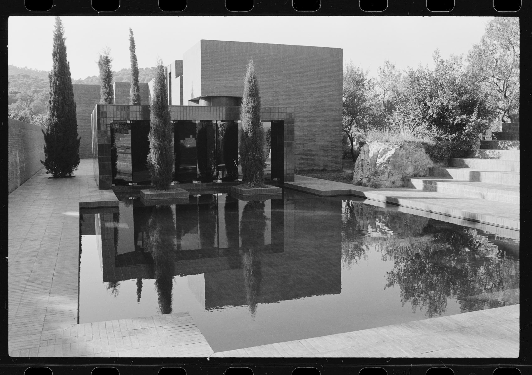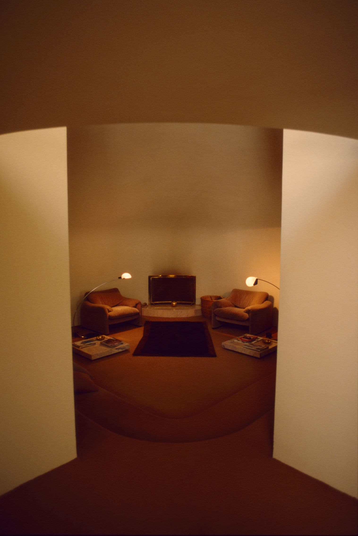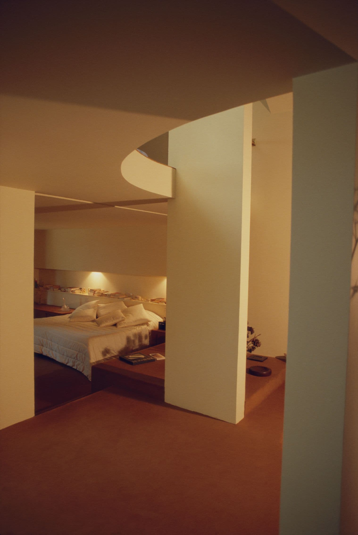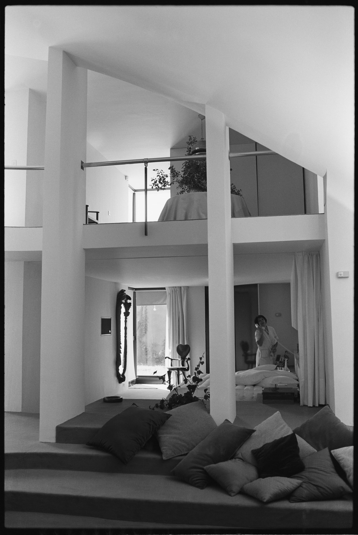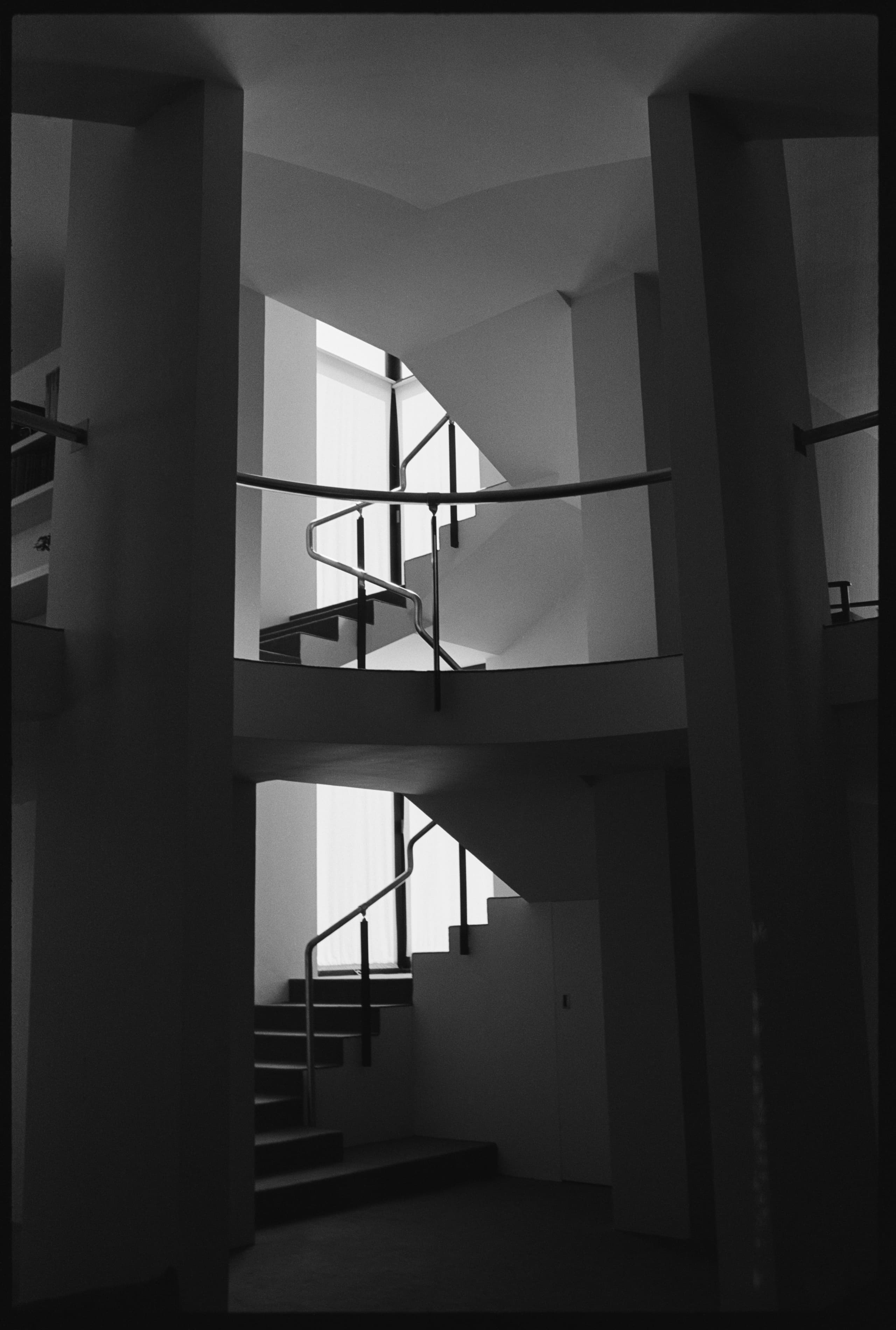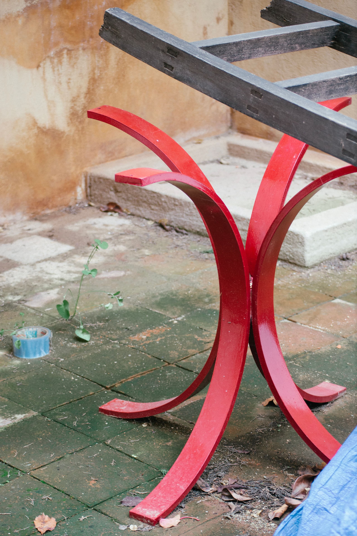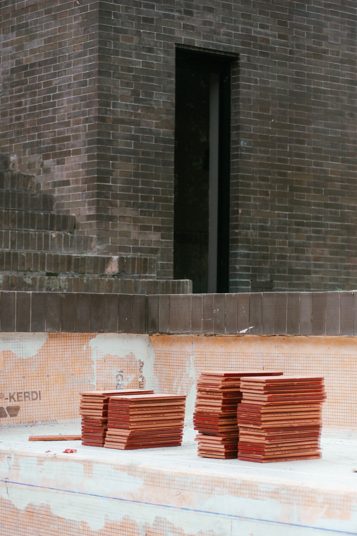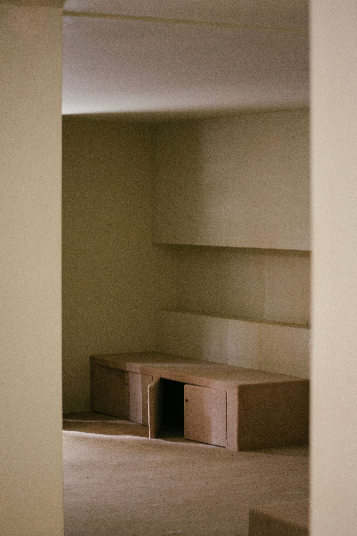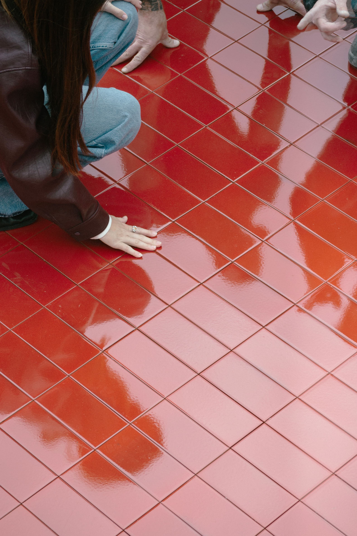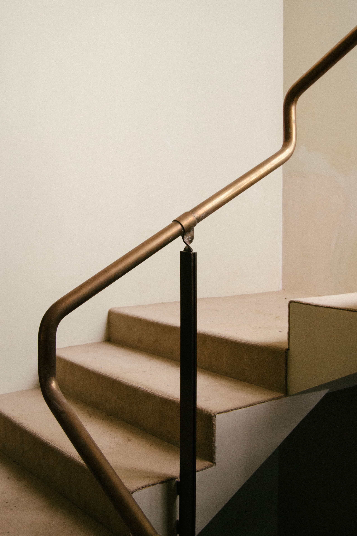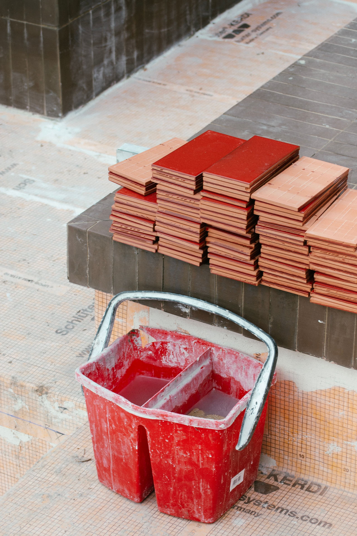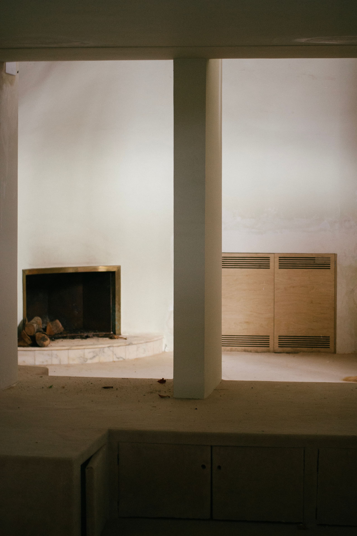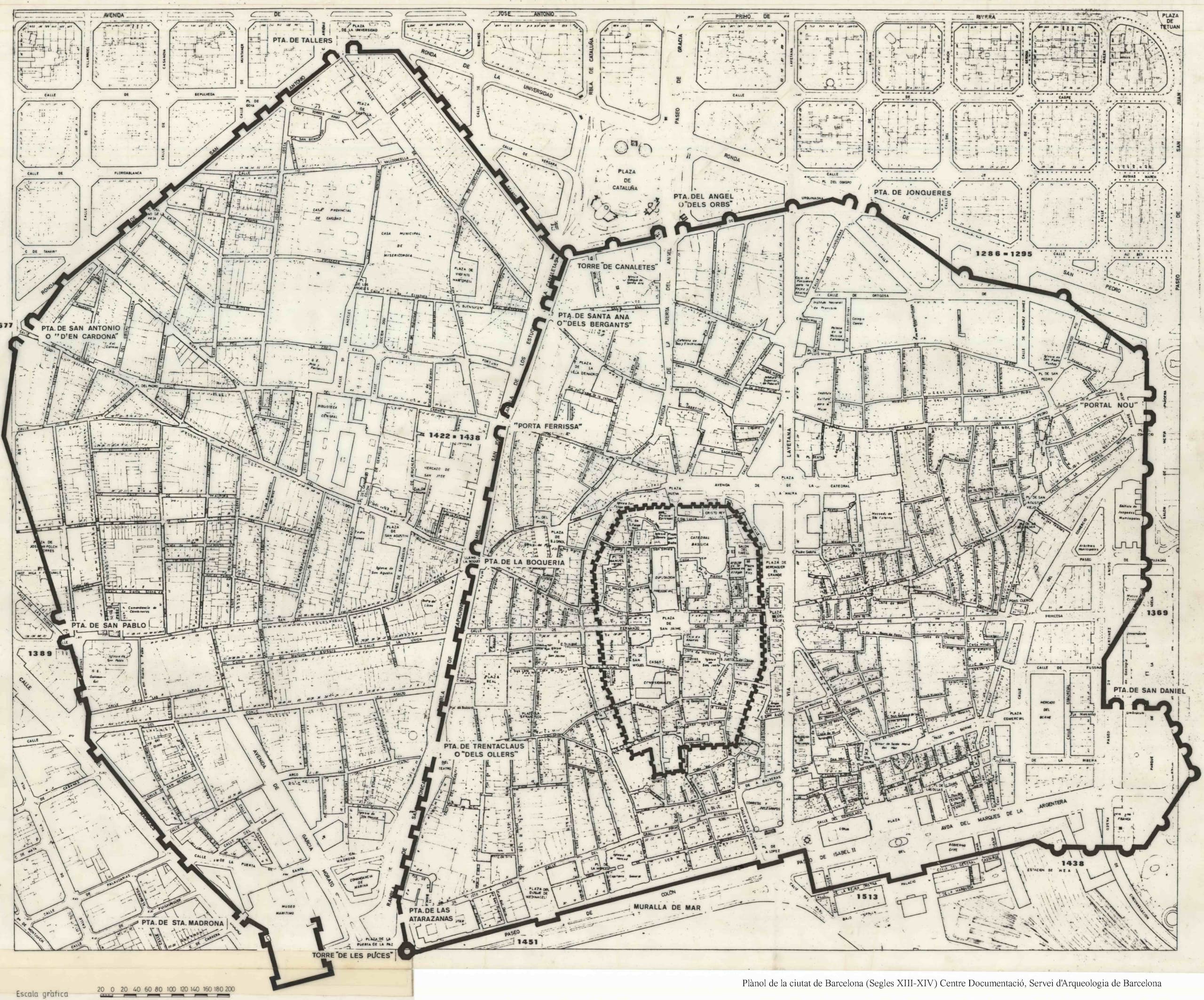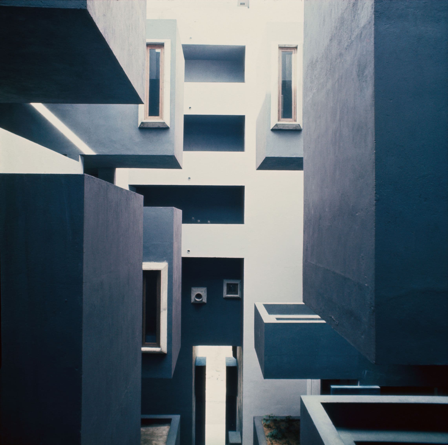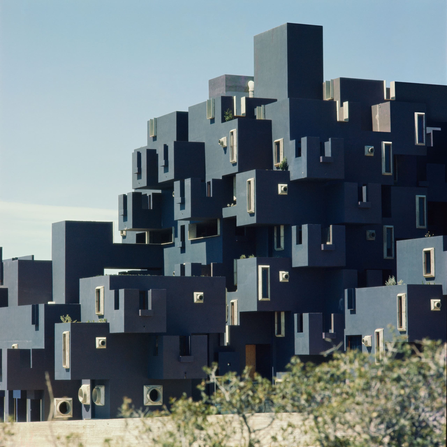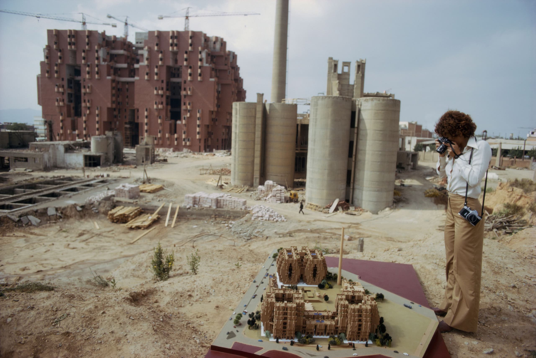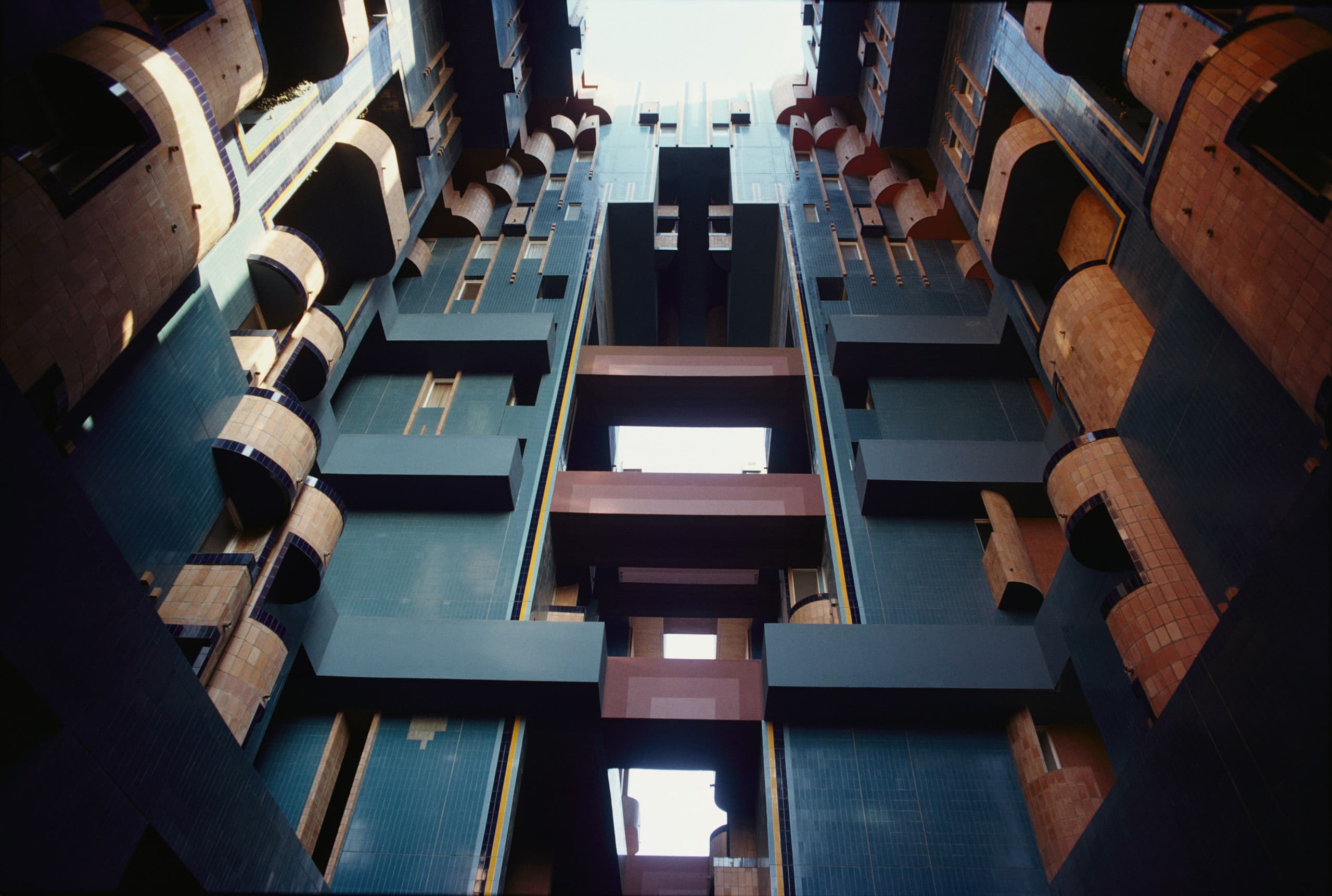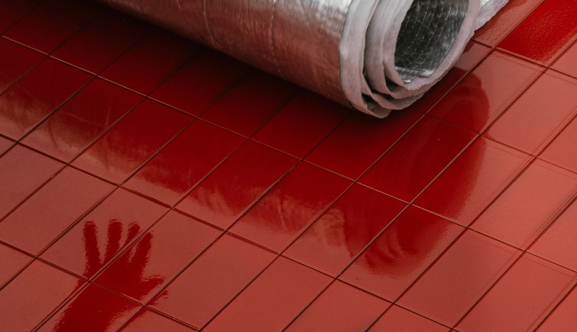
It Takes a Village
Renovations at Casa Mont-ras
It Takes a Village
Casa Mont-ras was constructed during the early 1970s in the village of Mont-ras on the Costa Brava. Itself a small village of sorts, the house was designed to accommodate different members of the Bofill family and their guests in multiple separate structures, providing privacy and the option of sociability. Though it has technically remained within the family, over time the house has opened up to the wider circle of the Taller de Arquitectura – welcoming collaborators and visitors as an informal extension of La Fábrica. After decades of use, time has begun to catch up with the house. To bring its materials back into the future, a restoration project is now underway.
First, a bit about the design: the plan of the house is centred around a swimming pool – the focal point of summer activity – with the existing trees and the ruins of a small stone shelter worked into the design. On one side of the pool, five modular buildings, each 3 x 6 x 6 metres (two storeys), are arranged: separate rooms for each of the Bofill children and their families, a guest space, and a kitchen that connects via a revolving door to the larger, single-storey dining room, which is entirely clad in red tiles that extend out into the pool.
On the opposite side, two identical volumes form the parents' wing. The ground floor houses a bedroom and a music room, with a fireplace under a vaulted ceiling that unites the spaces. The ceiling, typical of the region's vernacular architecture, is given a modern twist with bright white paint and polished surfaces – almost futuristic. The first floor contains a library, and the second a playroom / winter garden, with curved rooflights more commonly seen in submarines or spacecraft than in residential design. All floors are connected to the pool by an external staircase.
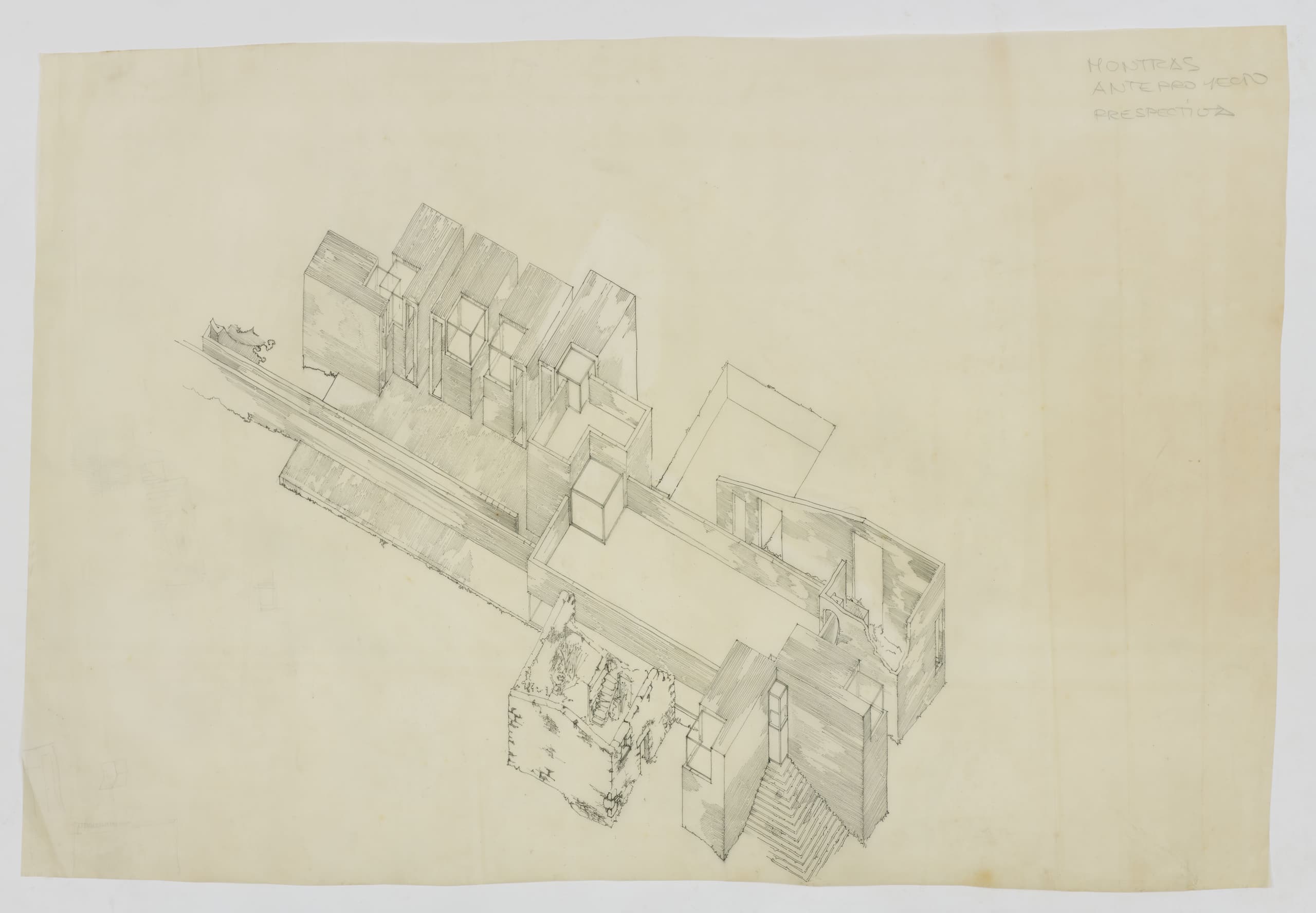
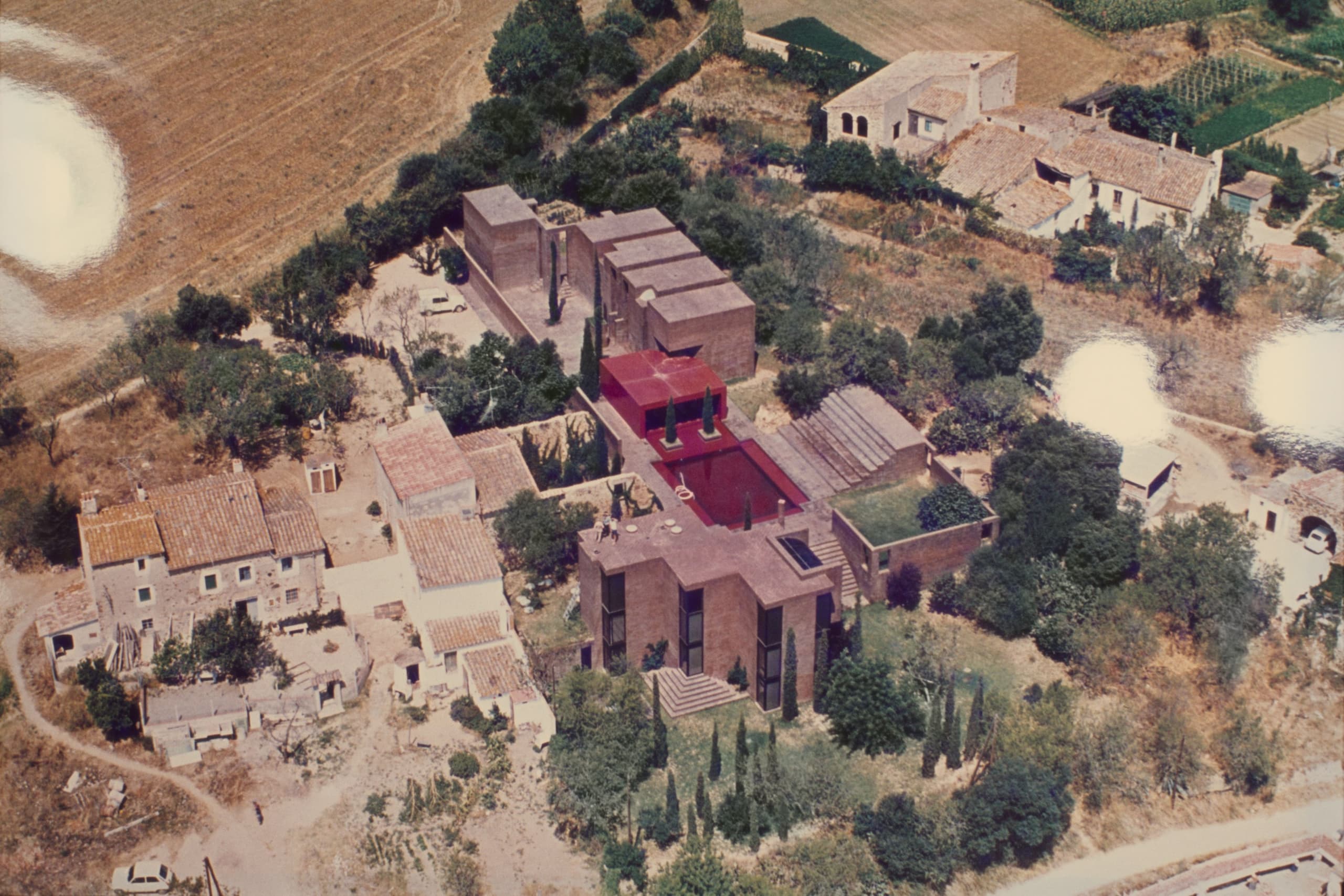

Casa Mont-ras is often described as having an otherworldly presence, as if it had simply landed on the site. This is likely due to the very tangible continuation of brick down from the walls and onto the patio, a gesture that makes the disparate volumes of the house feel as though they are part of a singular, homogenous entity. The ornamental elements are also rendered in brick – sculptural walls bridging the buildings, grandiose doorways, lengthy staircases, and an obelisk – which looks as if one of the cypress trees in the garden had been fortified into stone.
As the focus of the current renovations, the pool area is undergoing what could be called a dermal intervention as it receives a fresh face of red tiles. Since the original glaze is no longer available, the replacements have been matched as closely as possible using the Taller’s Colour Chart. That distinctive red is also finding its way into the garden furniture to tie everything together and ready the house for another fifty summers of use.
