Université Mohammed VI Polytechnic - Études avancées
Rabat
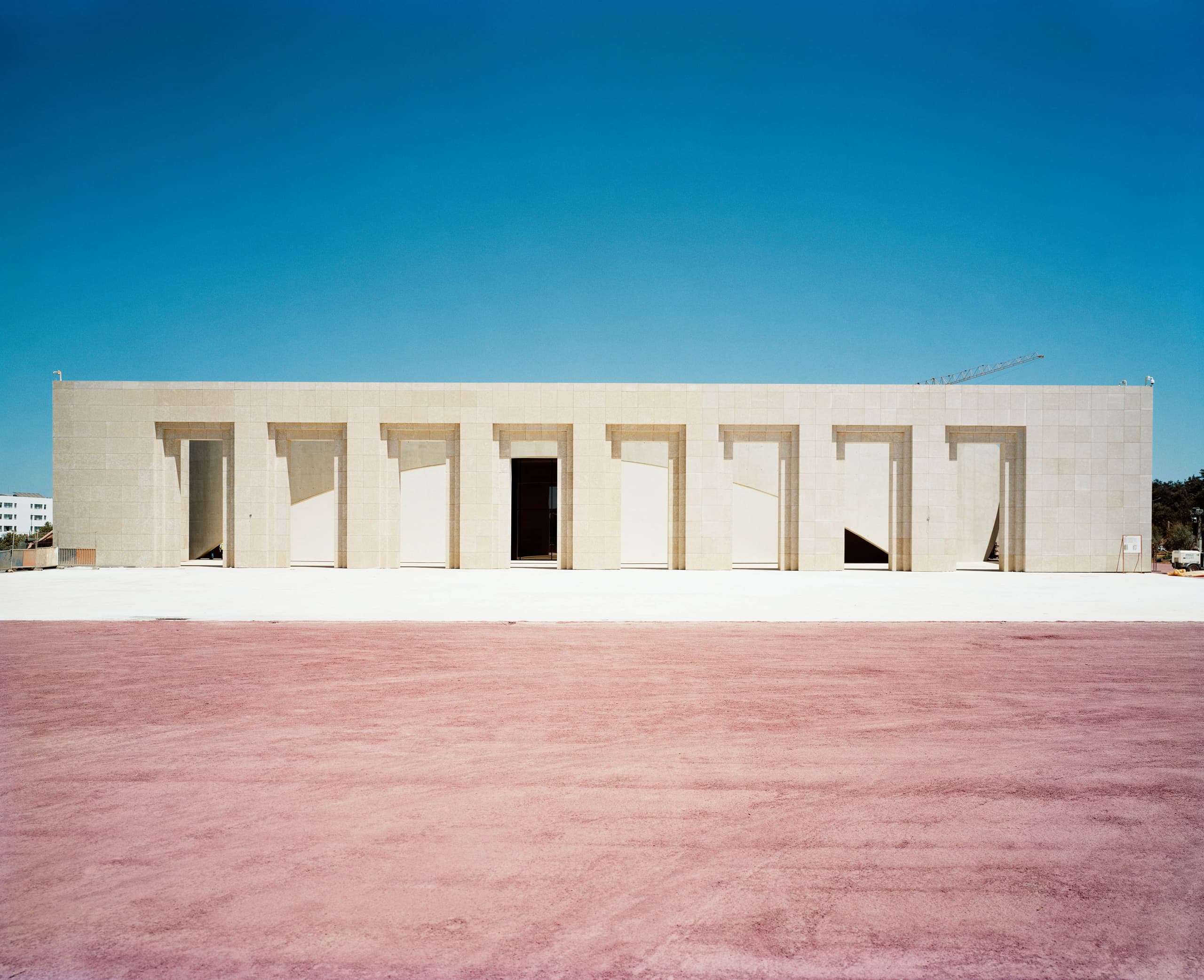
LOCATION
Rabat
CLIENT
UM6P, OCP Group
YEAR
2024
STATUS
Completed
BUA
11.500 SQM
CEO
Pablo Bofill
Design Principal
Hernan Cortes
Management
Javier Guardiola
Landscape Design
Vivian Rotie
Interior Design
Graciana de Bernardi
Site Supervisor
Polentzi Barrera
Collaborators
380-750nm, BD Barcelona Design, JESA, PEUTZ, ROYTH, SIGNES
Team Members
Lucia Alija, Nicolas Architector, Sara Atristan, Artur Akopov, Gianluca Basile, Laurie Bello, Cristian Camacho, Luis Carpio, Alexandra Cohen, Sara Cui, Nemesios Frangos, Yamila Gianonne, Patricia Gomez, Azeddine Guerouani, Javier Irigaray, Zineb Idrissi, Samia Joulali, Renata Keller, Lina Kakaletsi, Katarzina Kretek, Achraf Lahmadi, Chungin Lee, Martiño Lorenzo, Ferran Montesinos, Stanislau Naudeau, Olivia Pazos, Gabriele Plinio, Javier Pino Fernandez, Giuliano Scigliano, Minghei Seol, Vivian Sirito, Hind Soubat, Michele Tota, Joaquin Traverso, Clara Vila, Macarena Velasco, Smita Waghmarae
SEE CREDITS
OVERVIEW
LOCATION
Rabat
CLIENT
UM6P, OCP Group
YEAR
2024
STATUS
Completed
BUA
11.500 SQM
As a relatively young institution, the Université Mohammed VI Polytechnique sought to solidify its identity through the architecture of its second location. The Rabat campus opened its gates in the autumn of 2024, its showpiece a conference centre capable of hosting events of all types, scales, and audiences: faculty lectures, industry conferences, public performances, etc. Beyond the provision of these facilities, the brief emphasised that the building should contribute to the university’s overall character and, by extension, to the quality of life on campus.
The Centre de Congrès is located between the first and second phases of the masterplan. It acts like a hinge joint, fitting together the two “arms” of the campus – an avenue of buildings and a more condensed cluster – to take people from one side to the other. Gesturing towards this idea of passage is a series of porticos along the edge of the site. Here, the same bright tiles are used for paving and cladding, then continue into the building for a natural progression from the patio into the lobby. Within this space, decisions over the material treatment and furniture design have been given as much attention as has the urban strategy – a "total design" across scales.
Defining the building plan are two pure geometries, the circle and the square. The circle, a sweeping free-standing wall, forms a ring around the main auditorium, the square. The space between the two forms accommodates various smaller auditoriums, meeting rooms, bars and cafes, circulation, and services. Room is also made for seating and assembly in the exterior courtyards, which enjoy views of the surrounding playing fields and wooded areas. Grand arches are carved into the circular wall such that they touch the ground only at the corners of the building, remaining open elsewhere. The effect is one of invitation to the Centre de Congrès, and what aims to be a dynamic, generous space for a rich combination of people and activities.
IMAGES BY
GREGORI CIVERA
MAX FARAGO
HERNÁN CORTÉS
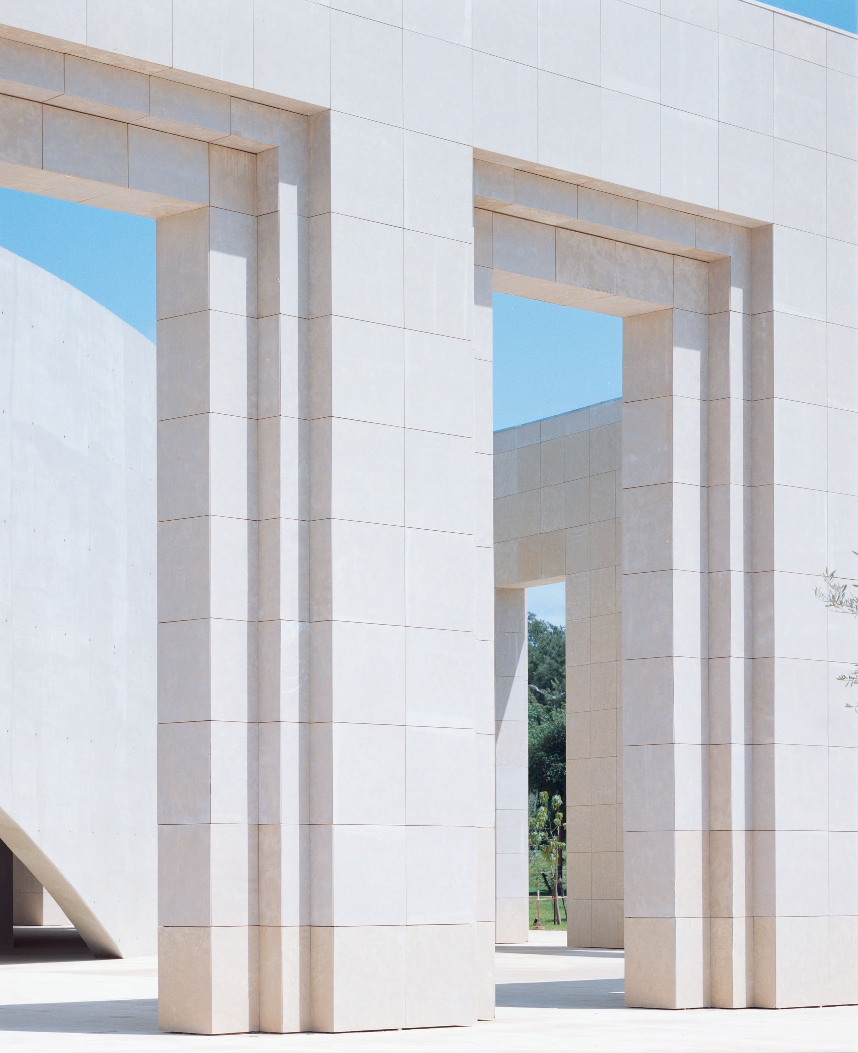
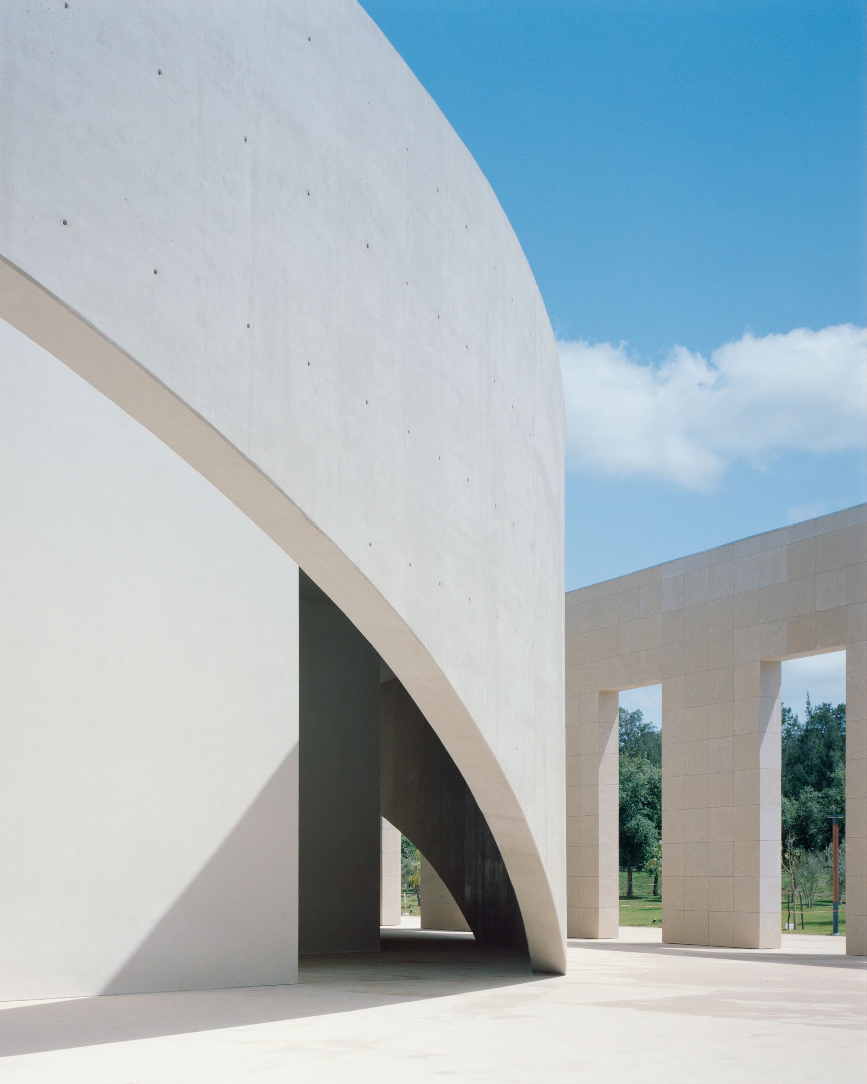
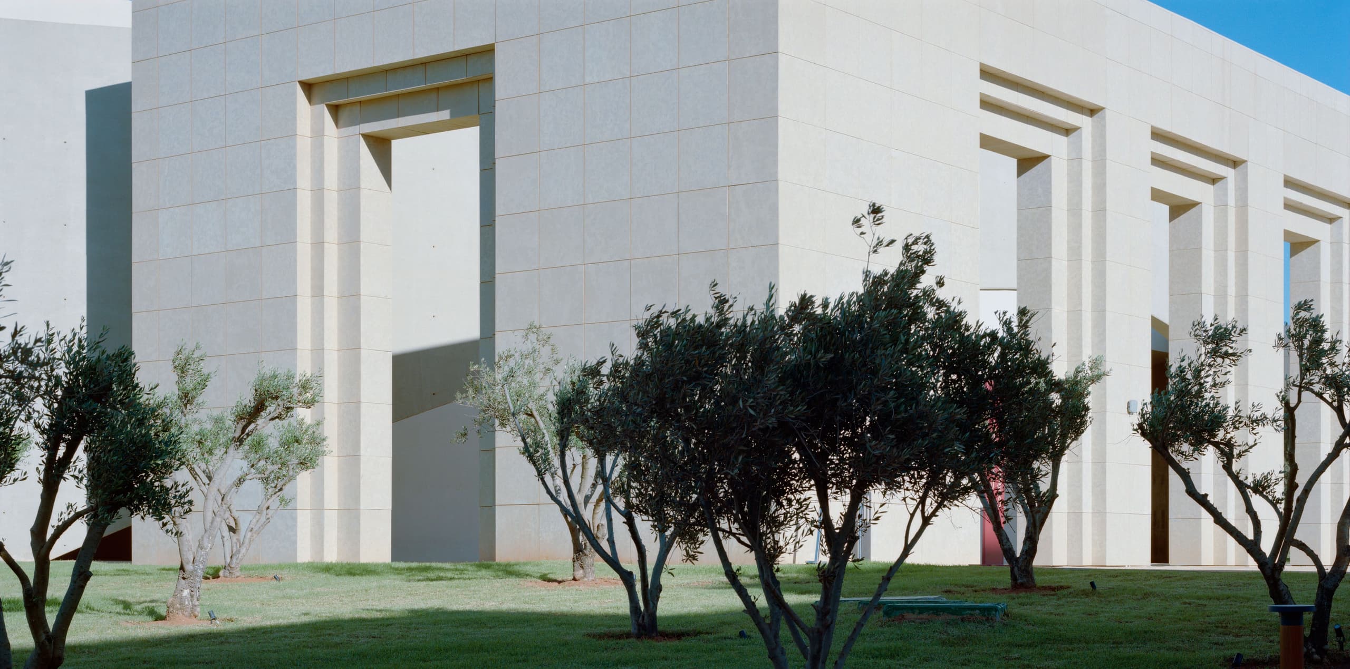
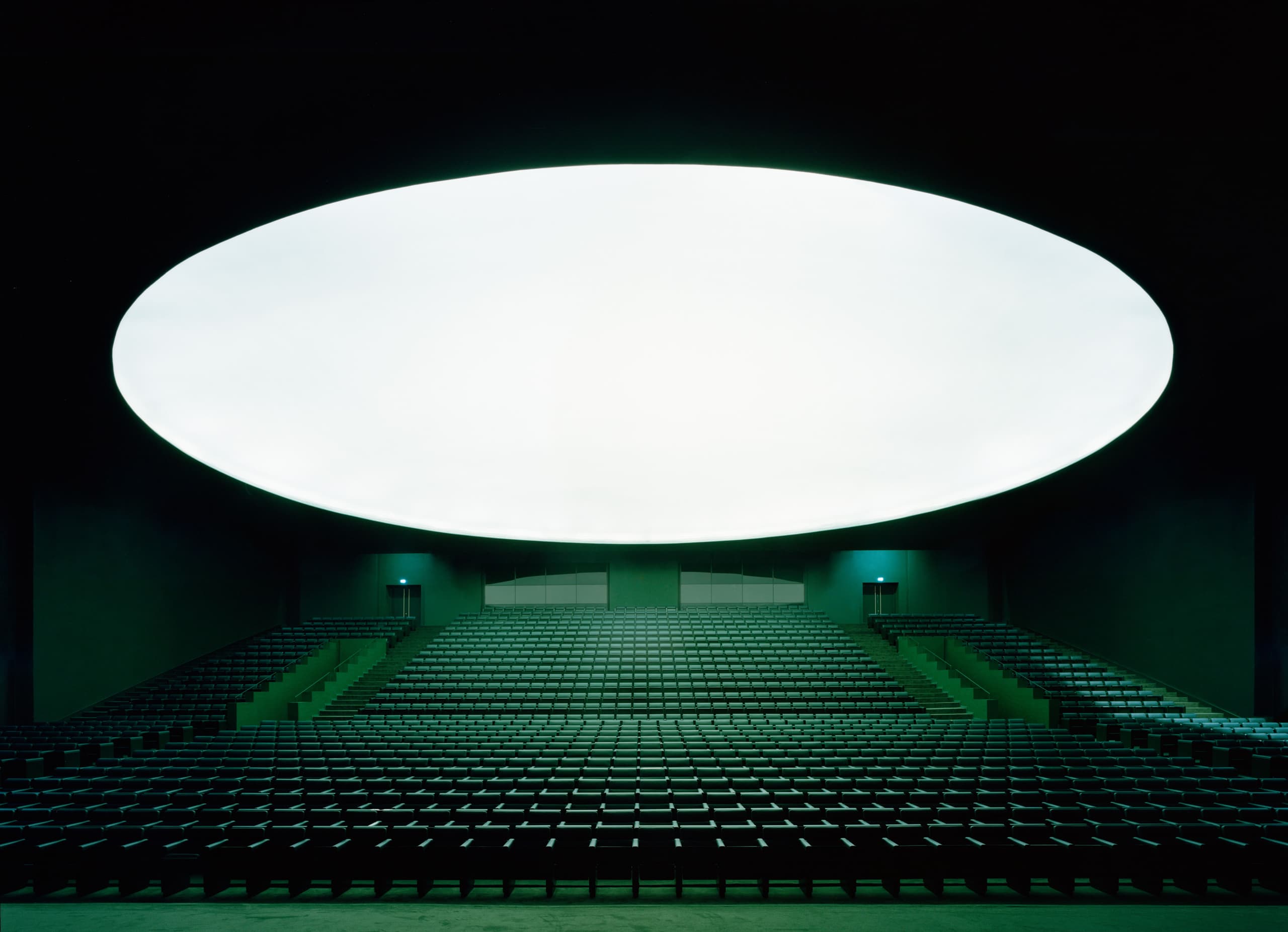
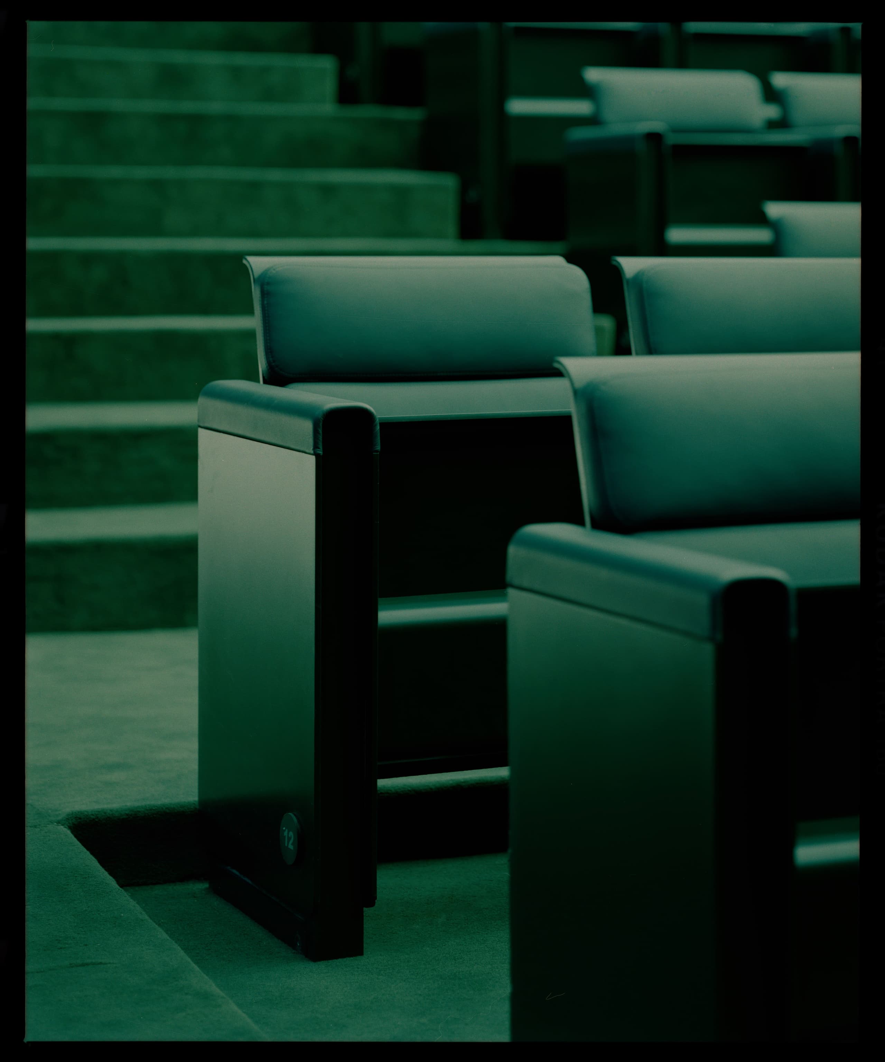
IMAGES BY
GREGORI CIVERA
MAX FARAGO
HERNÁN CORTÉS