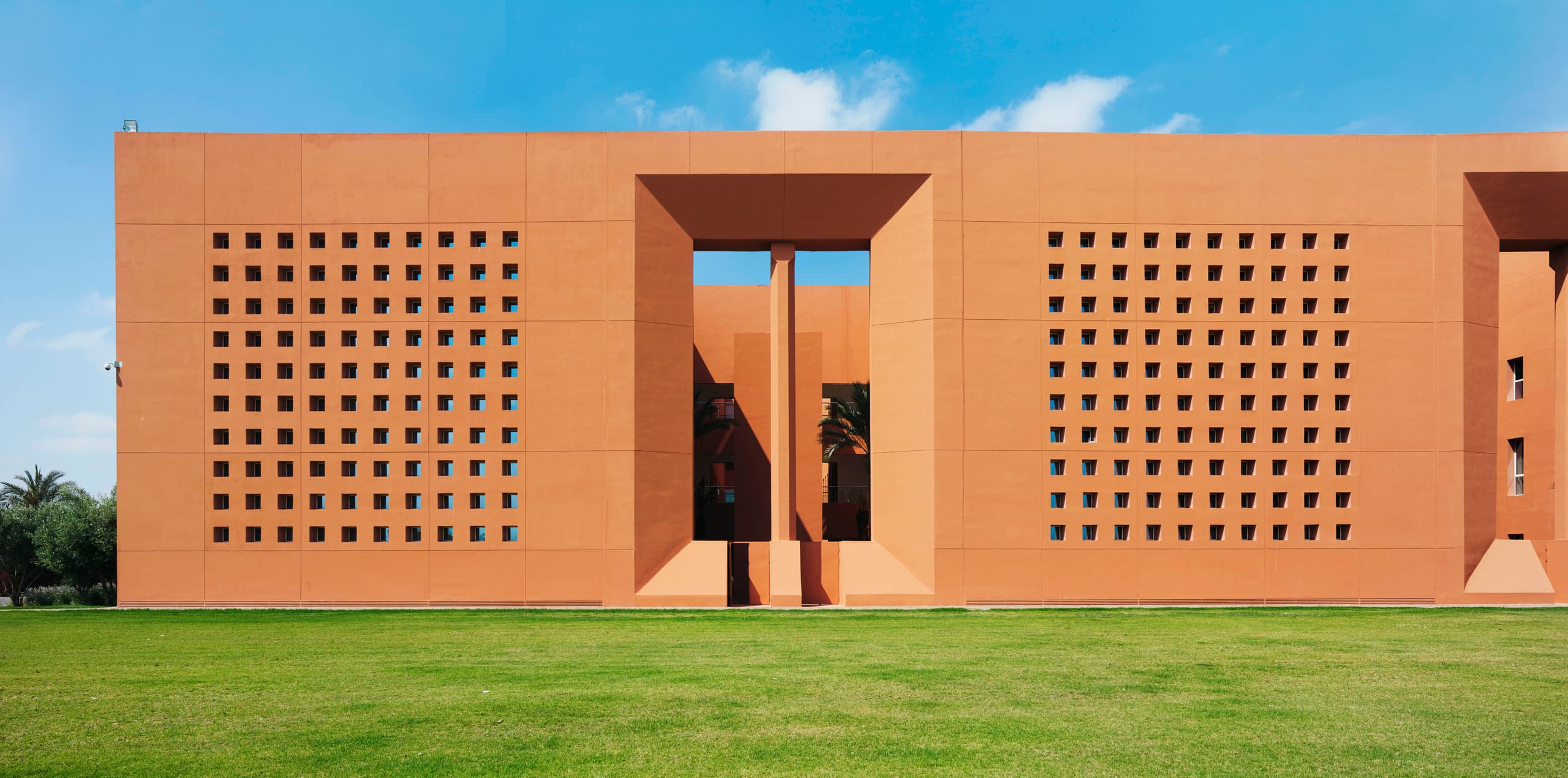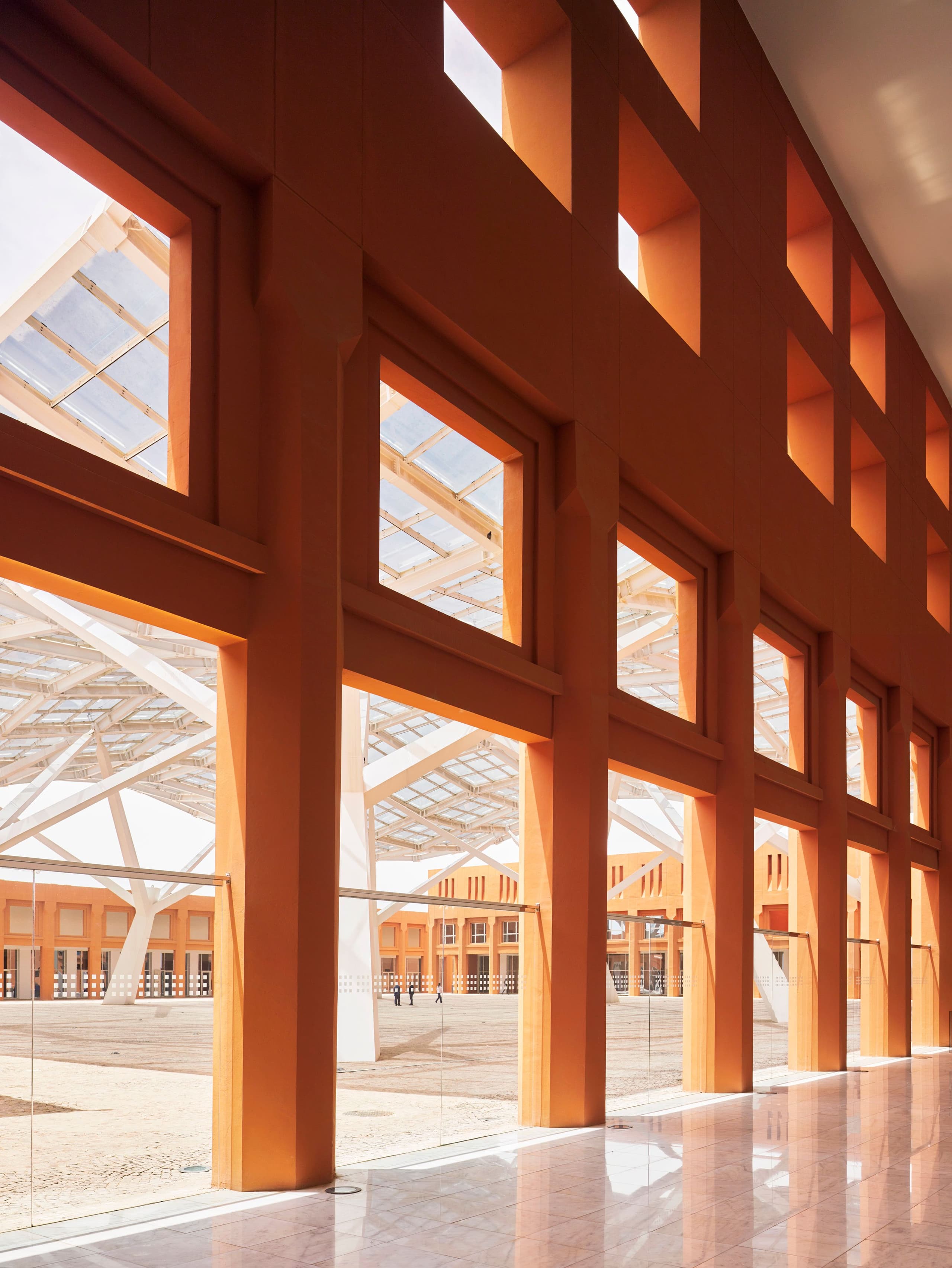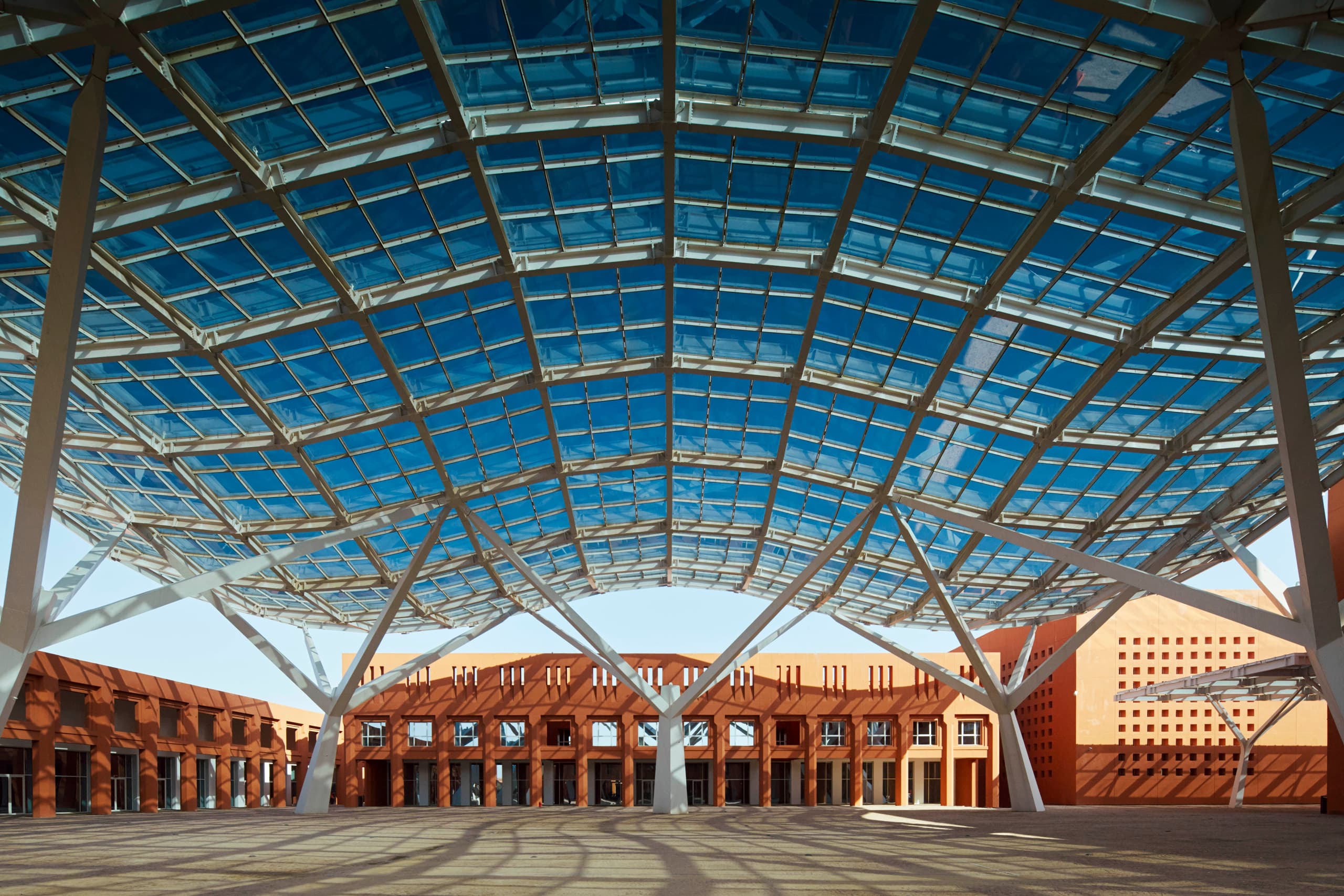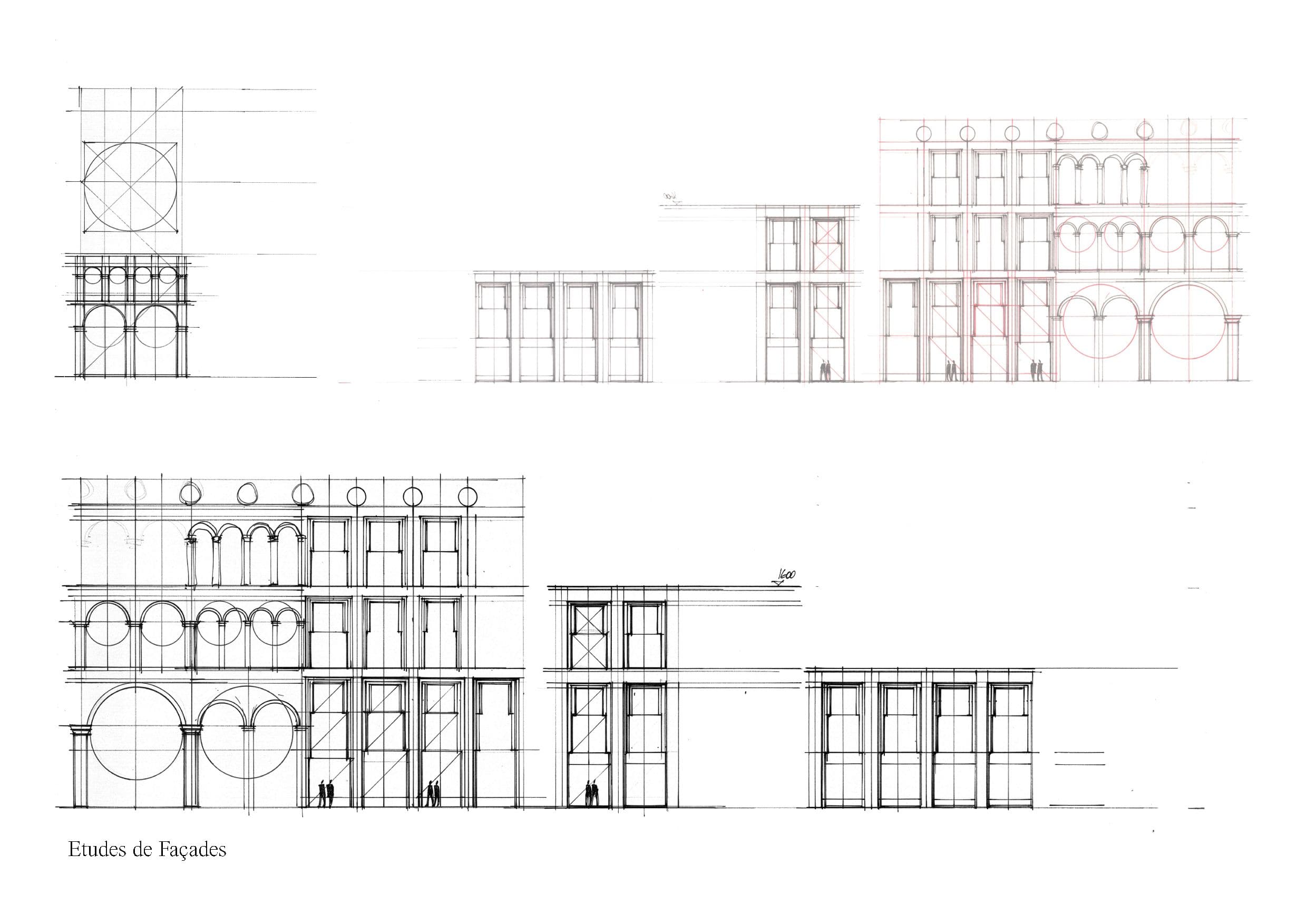Université Mohammed VI Polytechnic
Benguerir

LOCATION
Benguerir
CLIENT
UM6P, OCP Group
YEAR
2016
STATUS
Completed
BUA
15.000 SQM
CEO
Pablo Bofill
DESIGN PRINCIPALS
Ricardo Bofill Levi
Dimitri Davoise (Director)
Jean-Pierre Carniaux (Associate Architect)
Urban Design
Giorgio Cui
Architecture Design
Eduardo Wachs
Hilario Pareja Jr.
Jose María Rocías
Interior Design
Marta Vilallonga
Site Supervisor
Eduardo Palao
team members
Alba Agüera, Joan Baisiera, Benjamin Migliore, Martin Plante, Martin Plante, Arnau Roca, Francesco Marchi, Hécto Gascó, José Maria Rius, Jose Antonio Espinosa, Aina Oliver Solà, Jaume Piernau, Lars Sorensen, Melanie Weitz, Suchi Vora, Carles Martinez, Angelina Solms, Alvaro Miranda Bermudez, Vall Mir, Margarida Dinis
SEE CREDITS
OVERVIEW
LOCATION
Benguerir
CLIENT
UM6P, OCP Group
YEAR
2016
STATUS
Completed
BUA
15.000 SQM
Positioned beside the main campus entrance and facing the road, the Ecole des Mines forms the first architectural impression of the Université Mohammed VI Polytechnique in Benguerir. The building covers 15,000 square metres over three levels and accommodates a variety of academic functions, including classrooms, an amphitheatre, and office spaces for administrative staff and faculty.
The plan is structured around a grid of square modules, some of which open up into internal courtyards. These patios serve as intermediaries, bridging the controlled comfort of the interior spaces and the tropical environment outside, offering a brief respite from academic study, with fresh air beneath the shade. Where the courtyards meet the building’s exterior, they give way to tall, portal-like windows – expressions of the spatial logic in elevation.
In contrast to the open, glazed frontage of the adjacent Conference Centre, the building presents a relatively closed, solid elevation to the road – an introversion appropriate to its academic function. Within these solid wall portions, the fenestration is free to incorporate the local vernacular, with details such as circular openings, chamfered doorways, and windows distributed over a fine grid.
Access to the building is off a large public square and through a central atrium, which functions as the main circulation route to the various programmed modules. The bulk of the structure is executed in concrete and finished in a warm orange render, an attempt to ground the building in its environment and connect with the broader architectural language of the campus.
IMAGES BY
GREGORI CIVERA





IMAGES BY
GREGORI CIVERA