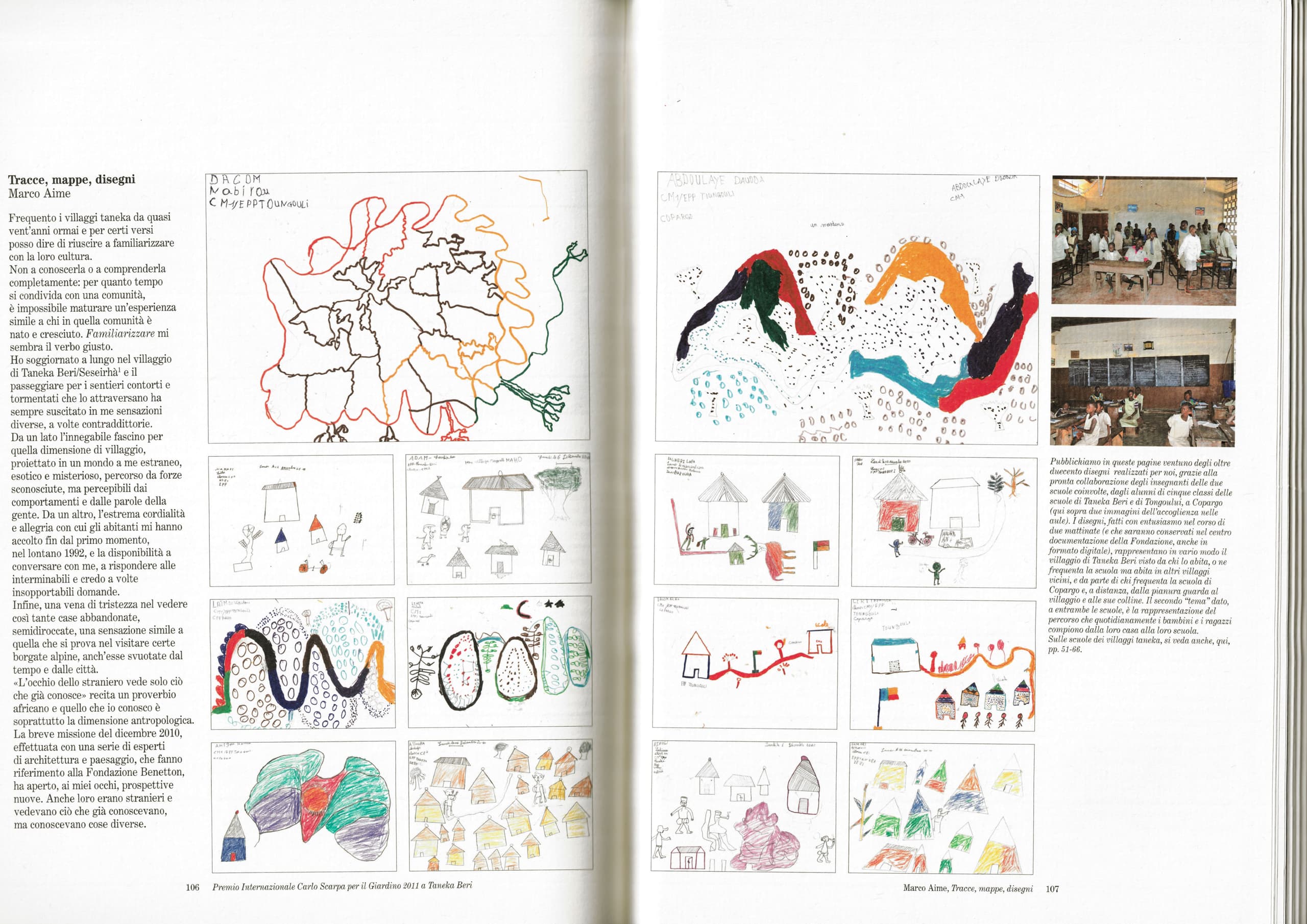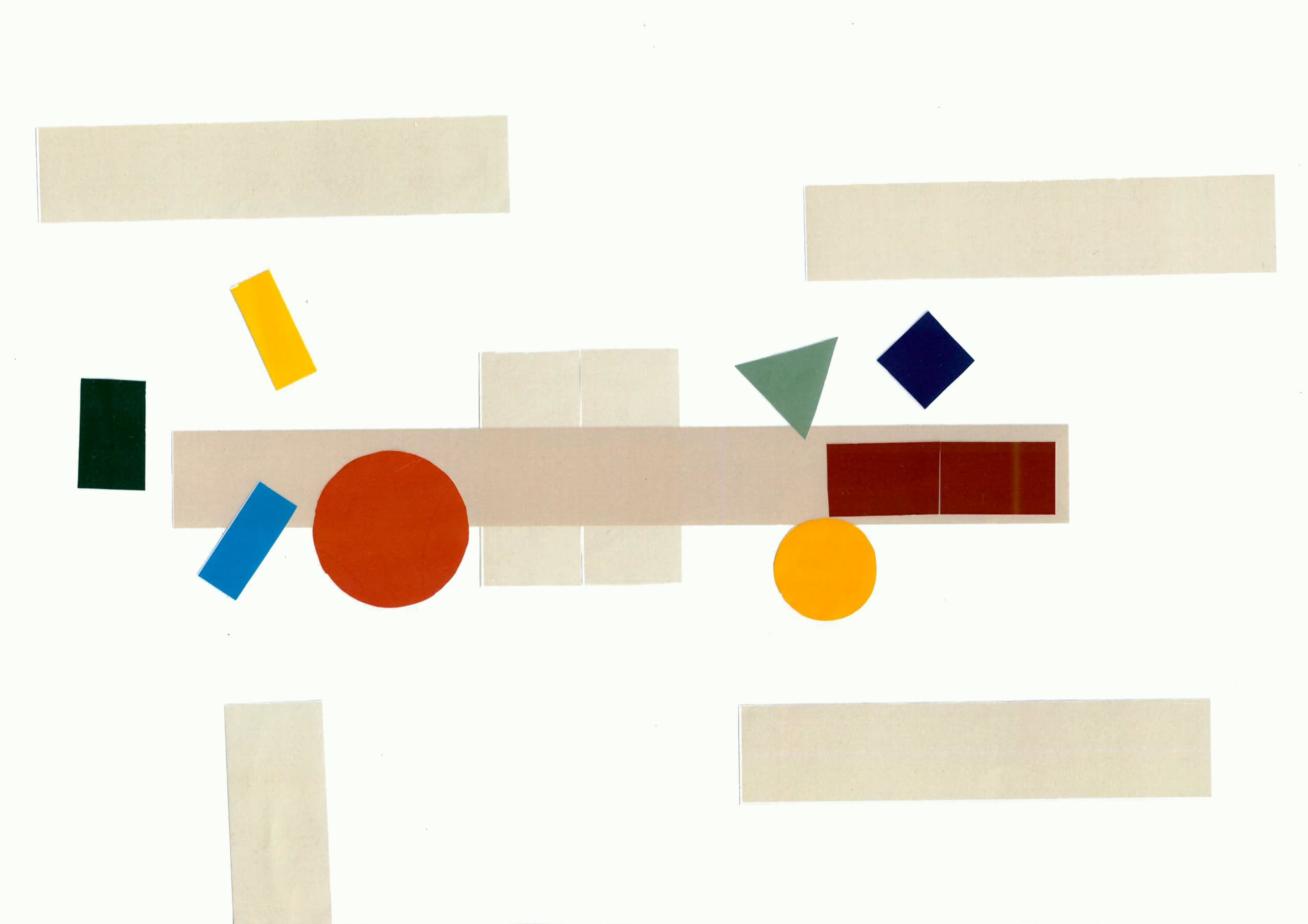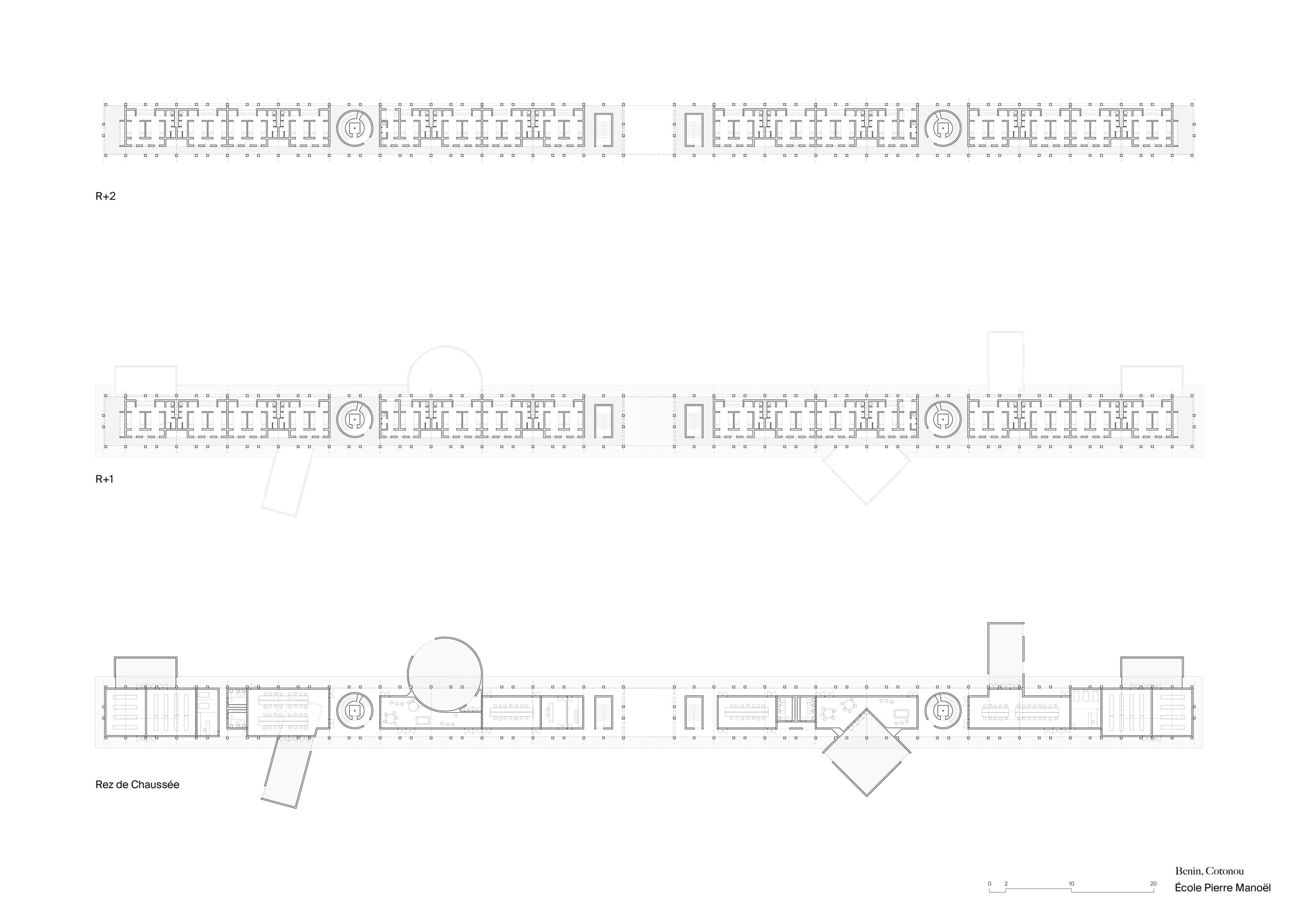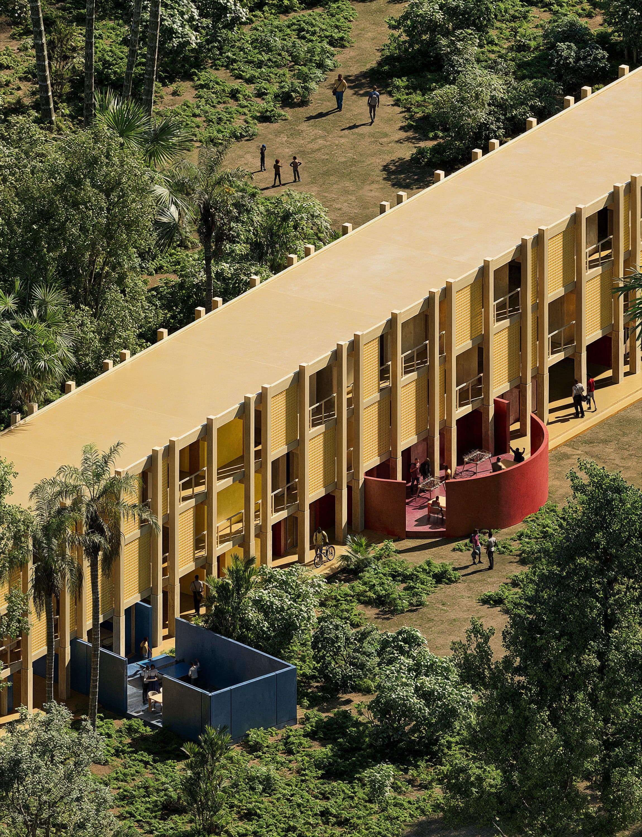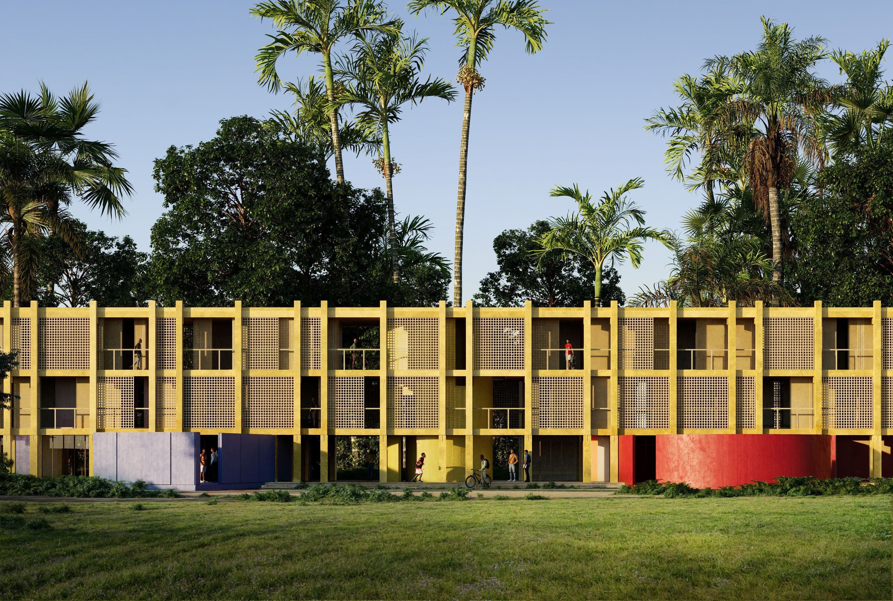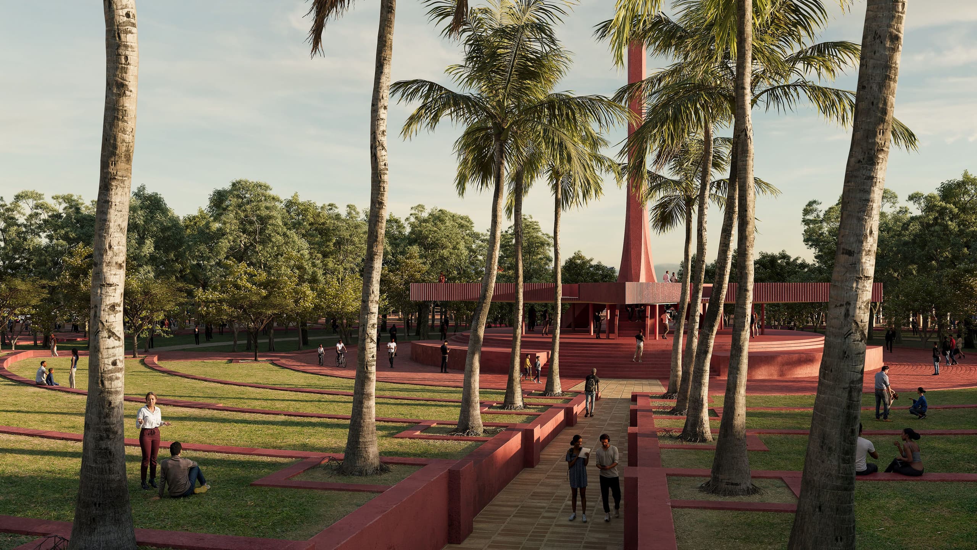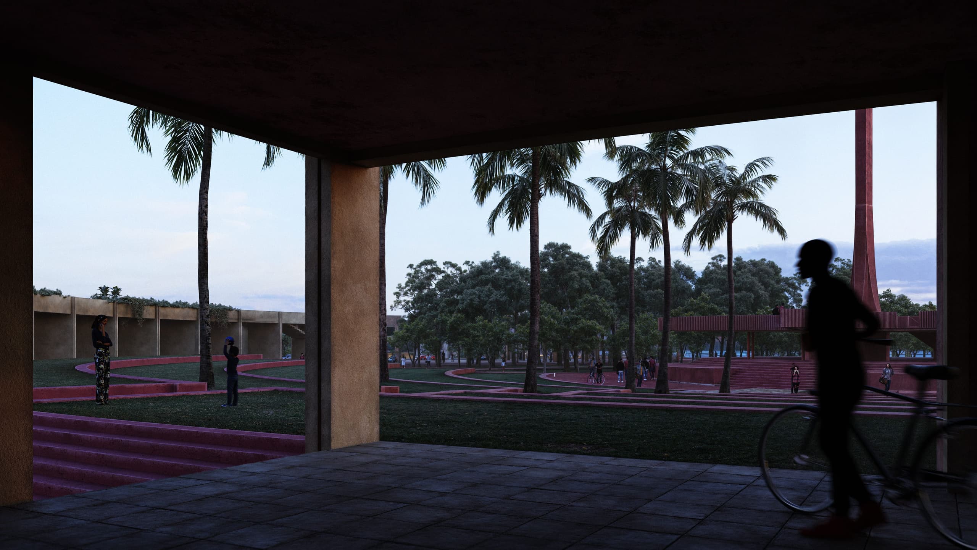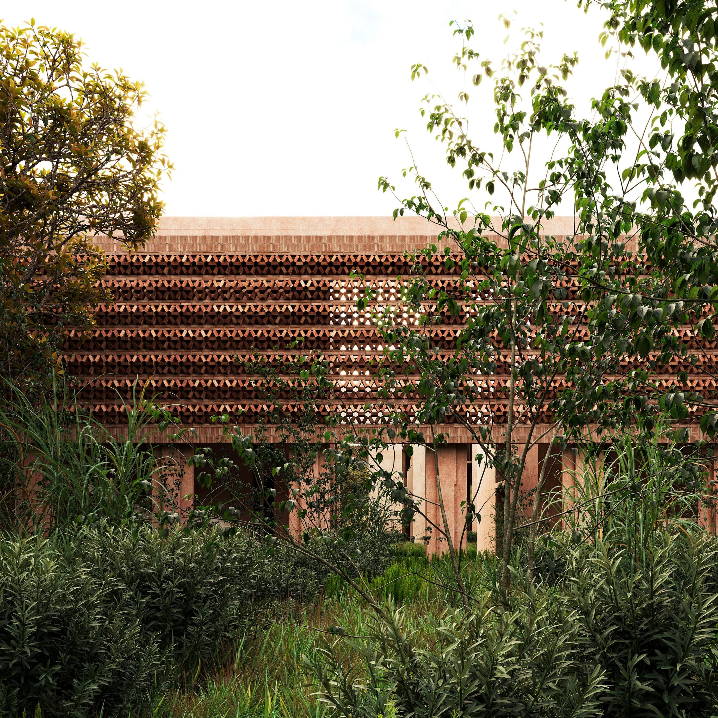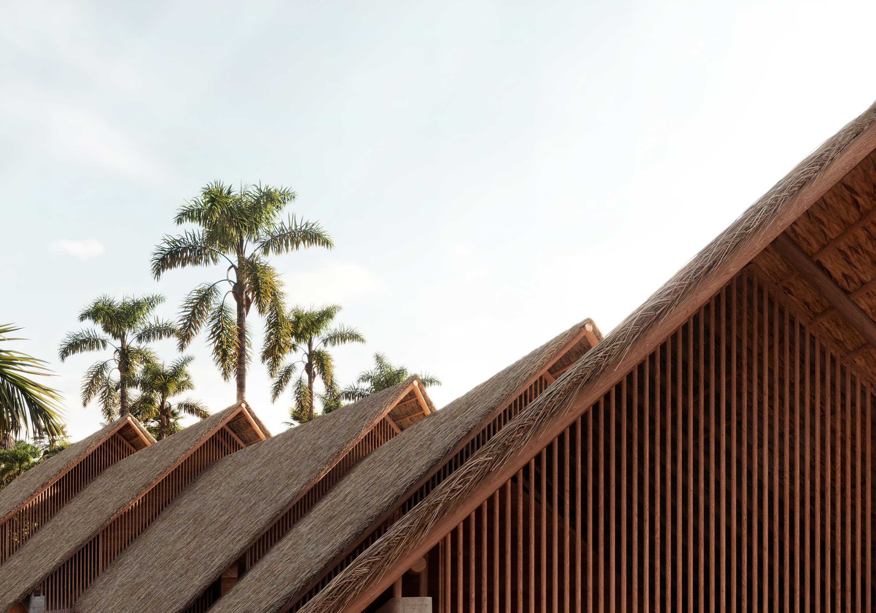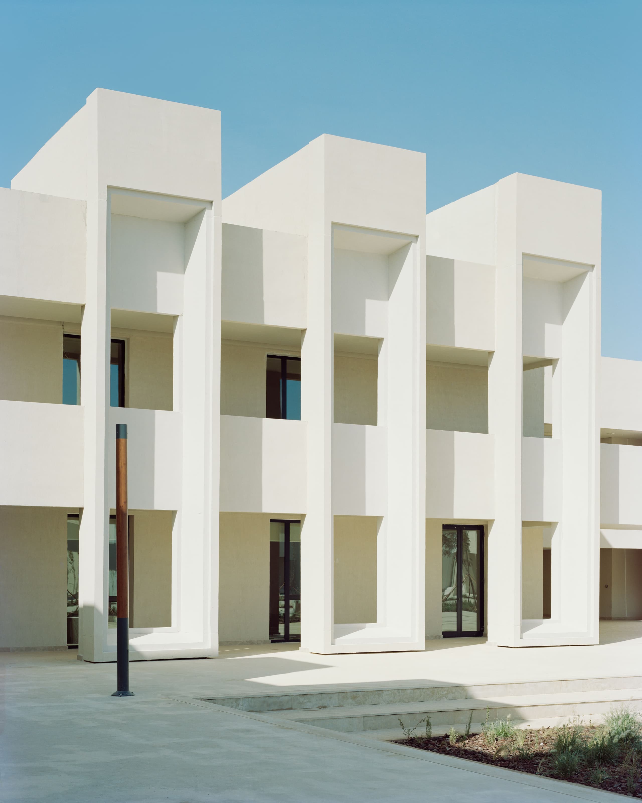The pairing of primary colours with basic geometric shapes determines everything from the Bauhaus to the cognitive tools of early childhood. Red, blue, and yellow; circle, square, and triangle – these fundamental elements now define the design of a residential building at the Lycée International Français Pierre Manoël Talon. They introduce coherence, legibility, and a sense of play to a simple prefabricated structure, which itself balances flexibility with a mix of privacy and community.
All functions are concentrated into a single, continuous block, with separate accommodation for girls and boys arranged on either side of an open central space. Larger openings along the facades – where the wall is intersected by geometric shapes – mark breaks in the rows of rooms, creating areas for circulation or shared spaces. Smaller perforations within the wall provide natural ventilation and light.
To increase efficiency and reduce costs, the entire building is constructed using prefabricated concrete components – including columns, floors, rooms, and study areas – forming a modular system that supports various interior configurations. This system consists of four primary elements: ground floor modules, a structural frame incorporating the roof, a room module, and a core module that houses wet areas and utilities; each is optimised for rapid on-site assembly. The upper floor accommodates bedrooms arranged in various groupings, while the ground floor contains communal areas that interact with the outdoors.
