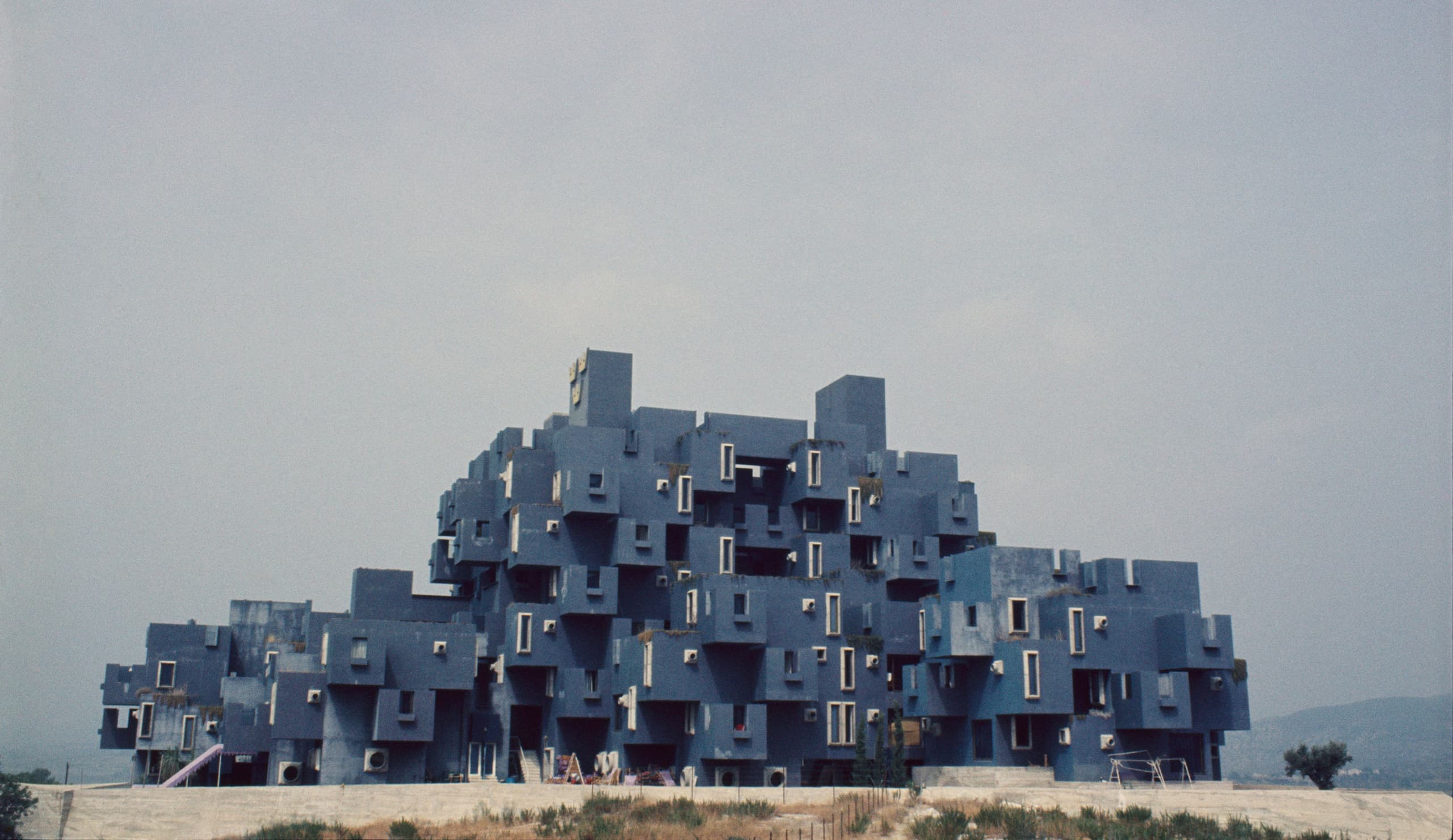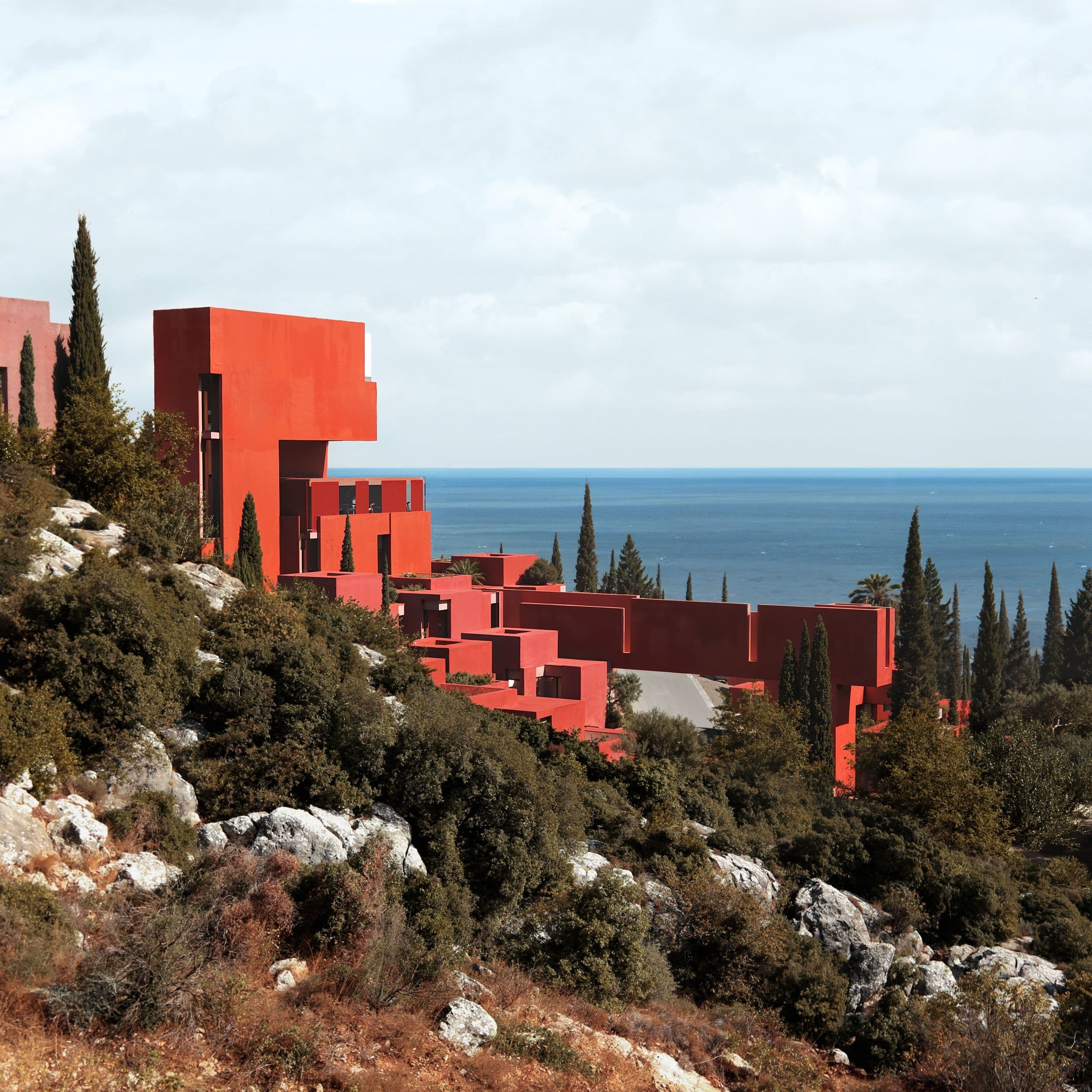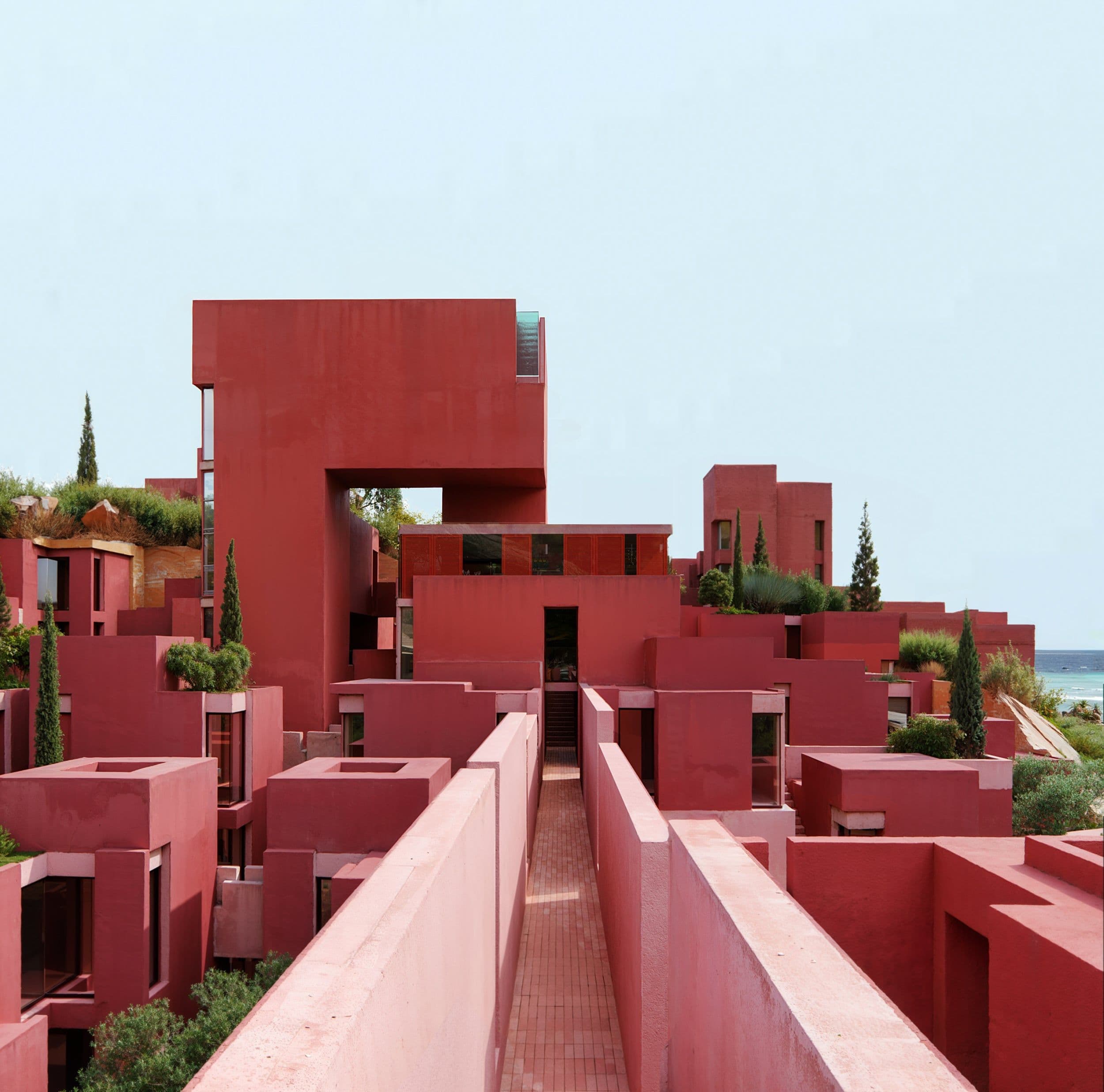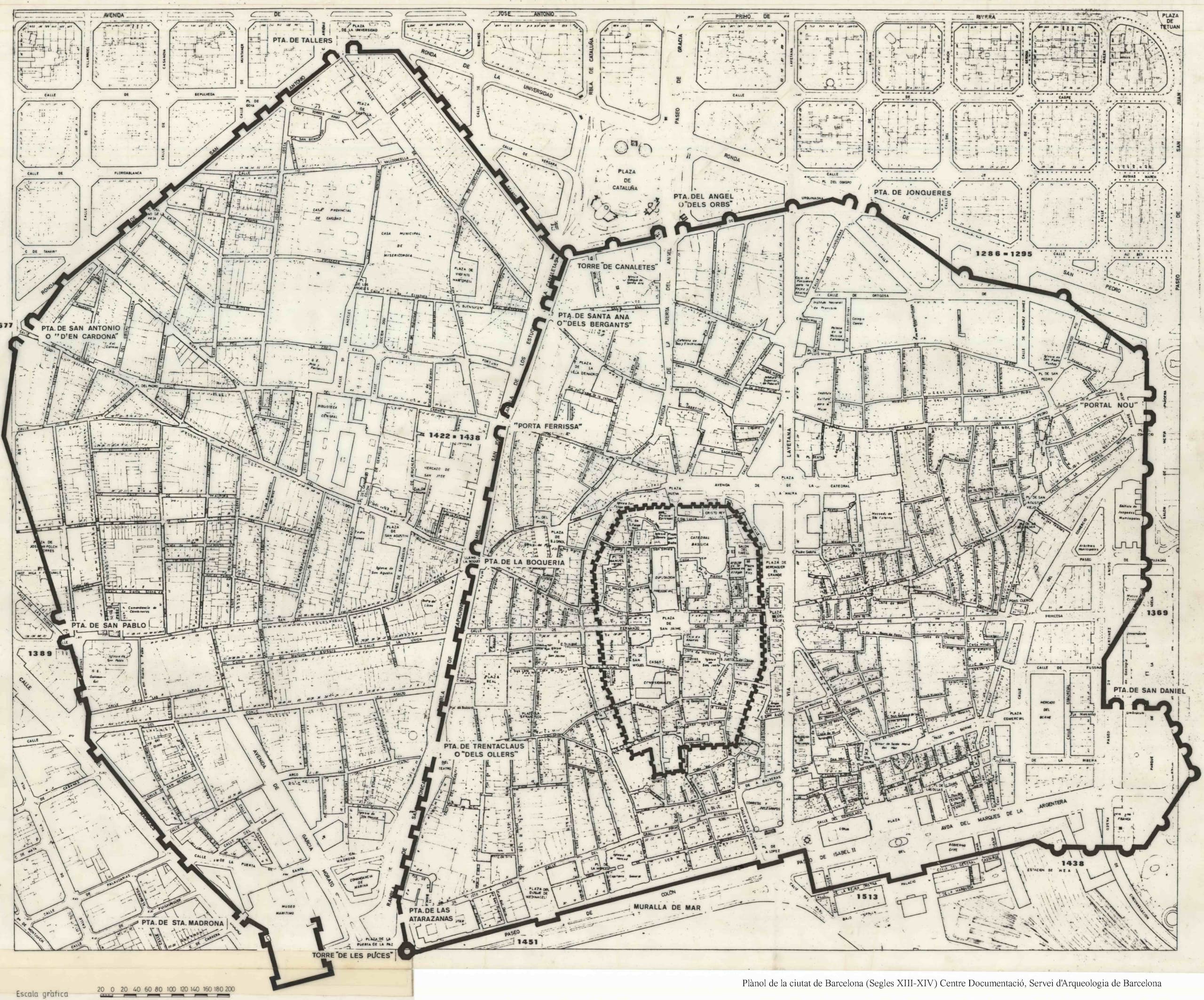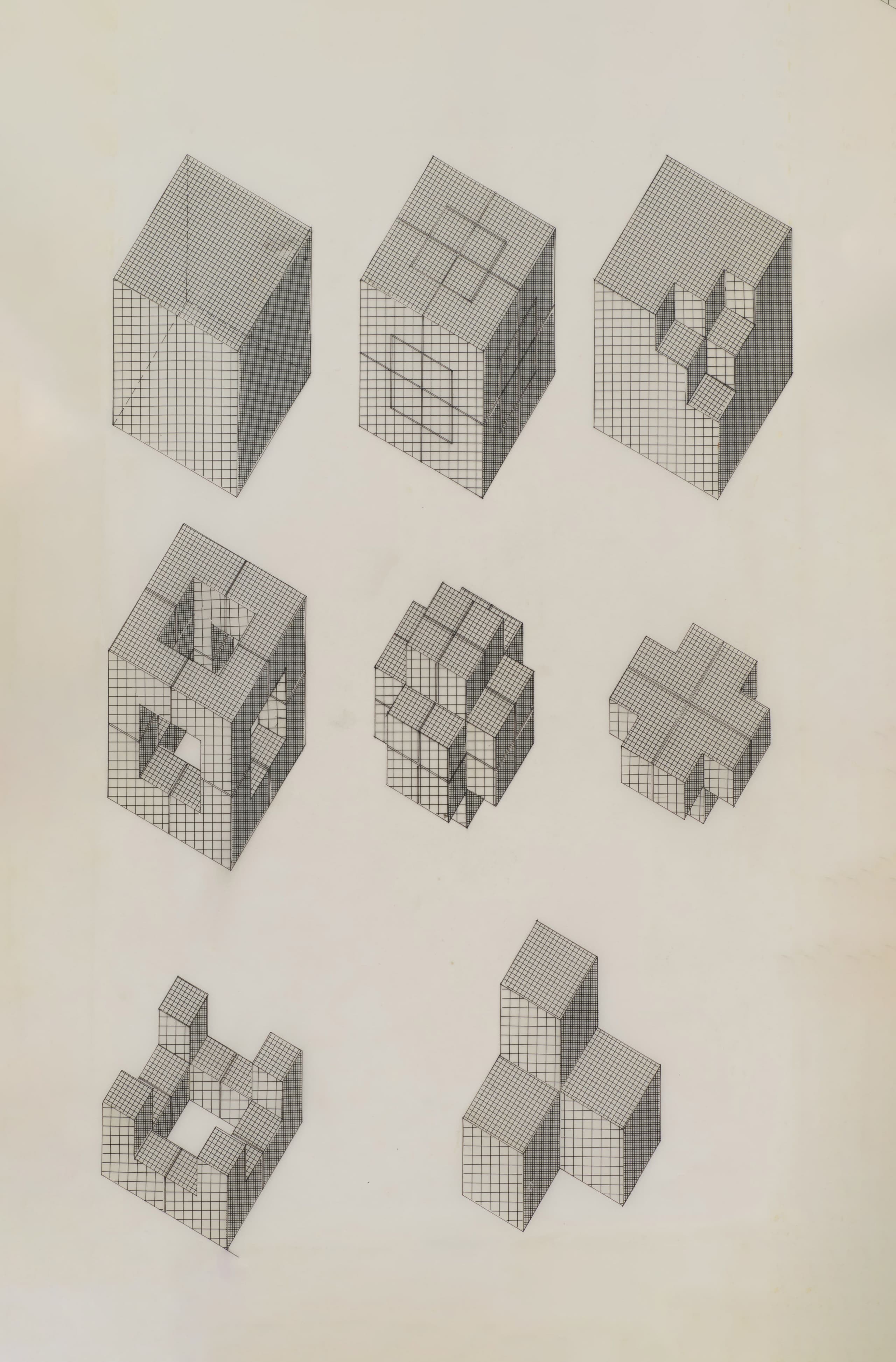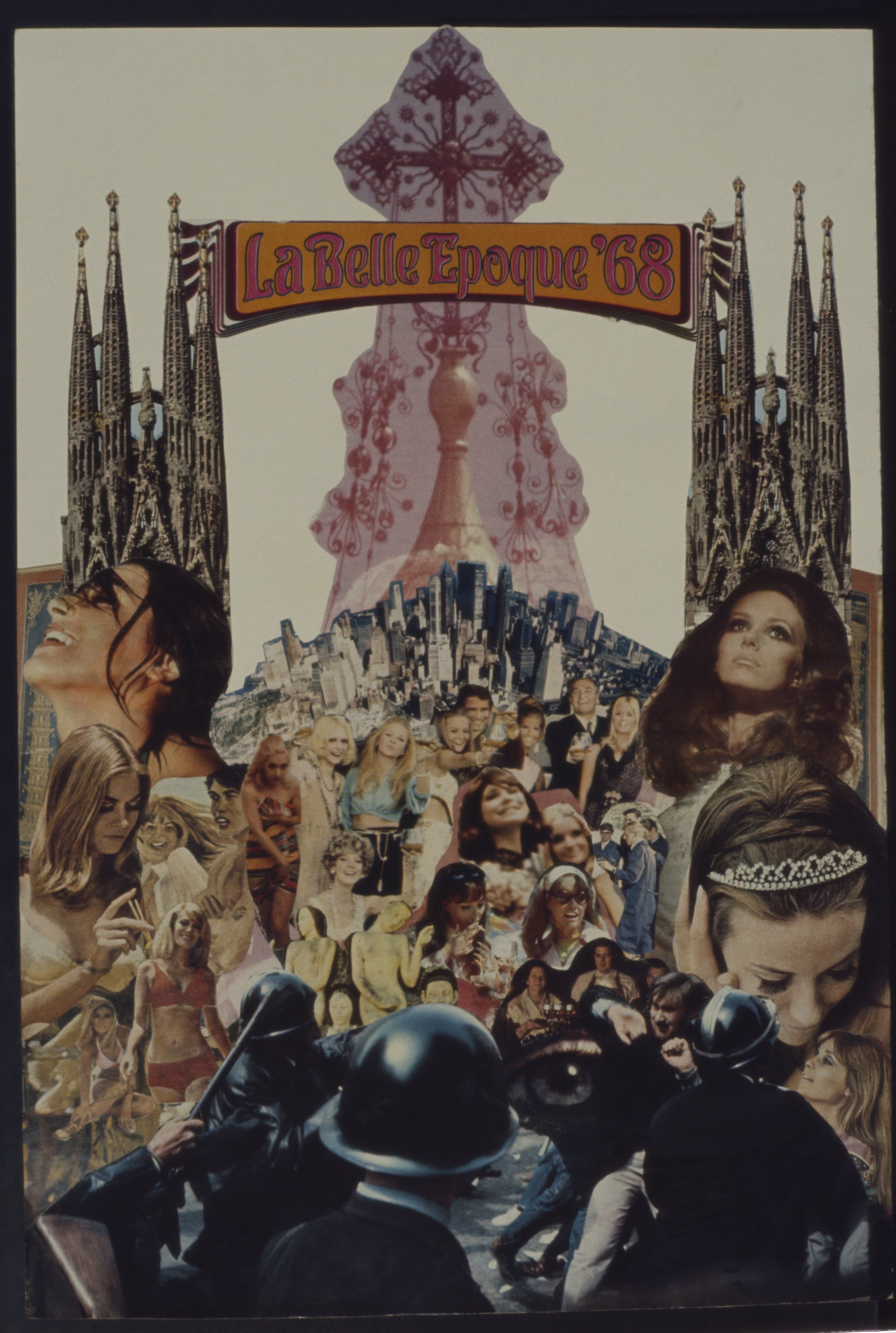Franz Kafka’s final novel takes place in the shadows of a mysterious castle, with matrix-like grounds that keep it perpetually beyond the reach of outsiders (despite the protagonist’s best efforts). Roughly forty years after The Castle was published, something similar to this mountainous architectural setting was created in Sitges Bay, in the form of a deep-purple compound of nine-hundred dwellings.
A second idea important to the design of these dwellings came from avant-garde British architectural group Archigram in the form of their Plug-In City: a conceptual city of modular, prefabricated homes that could be inserted into a kind of high-rise infrastructural mega-machine. Translating this into a model for housing, the self-contained apartments of Kafka’s Castle “plug” into central access towers in the same manner, but also incorporate certain aspects of the traditional Mediterranean neighbourhood – an approach the Taller had tested with Barrio Gaudí and developed with hindsight – to create a greater foundation for community life.
Each apartment in the Castle consists of a square living space, with different functions such as sleeping and eating defined by changes in level. One side of each apartment plugs into the structural brick core, around which the apartments rise in a spiral formation; two other sides have a bathroom unit and a balcony respectively plugged into them. The space between spiralling forms is left open to the sky, creating a series of narrow, high-set communal courtyards that bring natural light and air to the innermost apartments. Despite their modest size, the apartments are efficient and spacious, with an open kitchen, mirrored walls, and flexible partitions.
The remarkably low cost of £38 per square metre of the building was achieved through a certain ingenuity, notably the use of precast manhole units for the window surrounds. A simple formula defining the size of the cores, the change in height and orientation between units, and variations in the layout of the apartments meant that all of the production information could be presented on five separate sheets of paper. One sheet simply indicated the overall organisation in a diagram, leaving any details beyond the absolute basics to be determined on site.
IMAGES BY
TALLER DE ARQUITECTURA
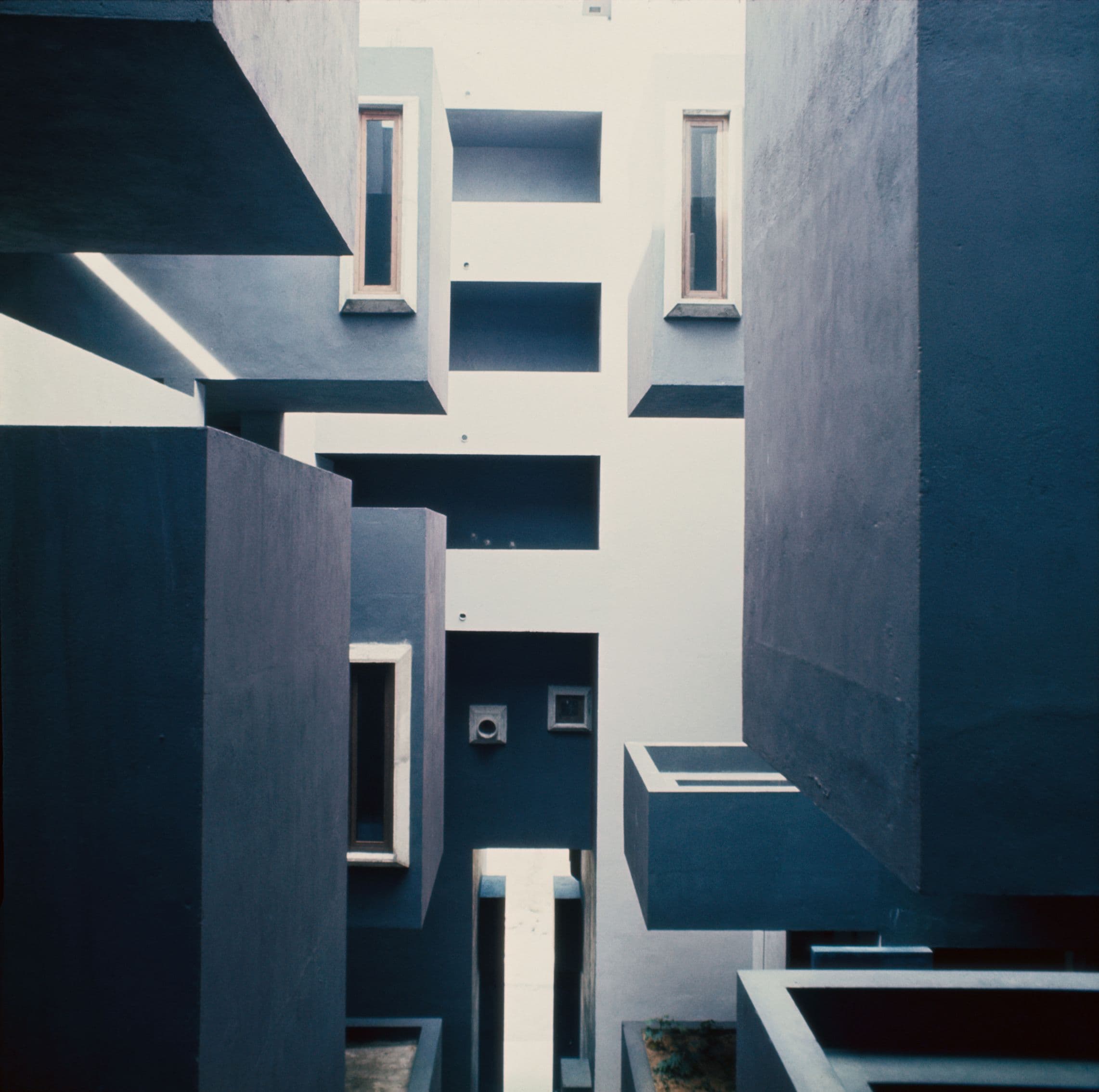
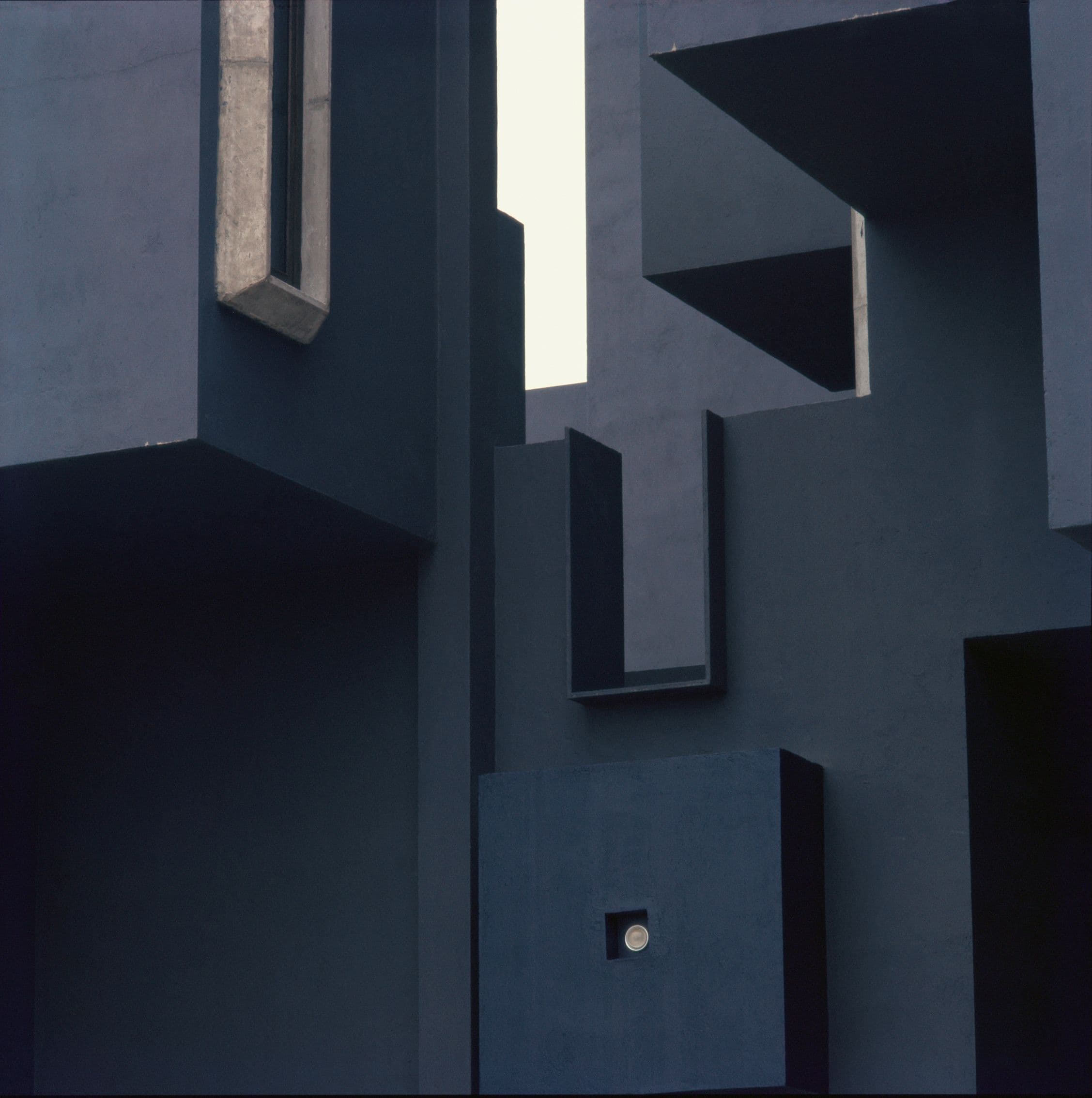
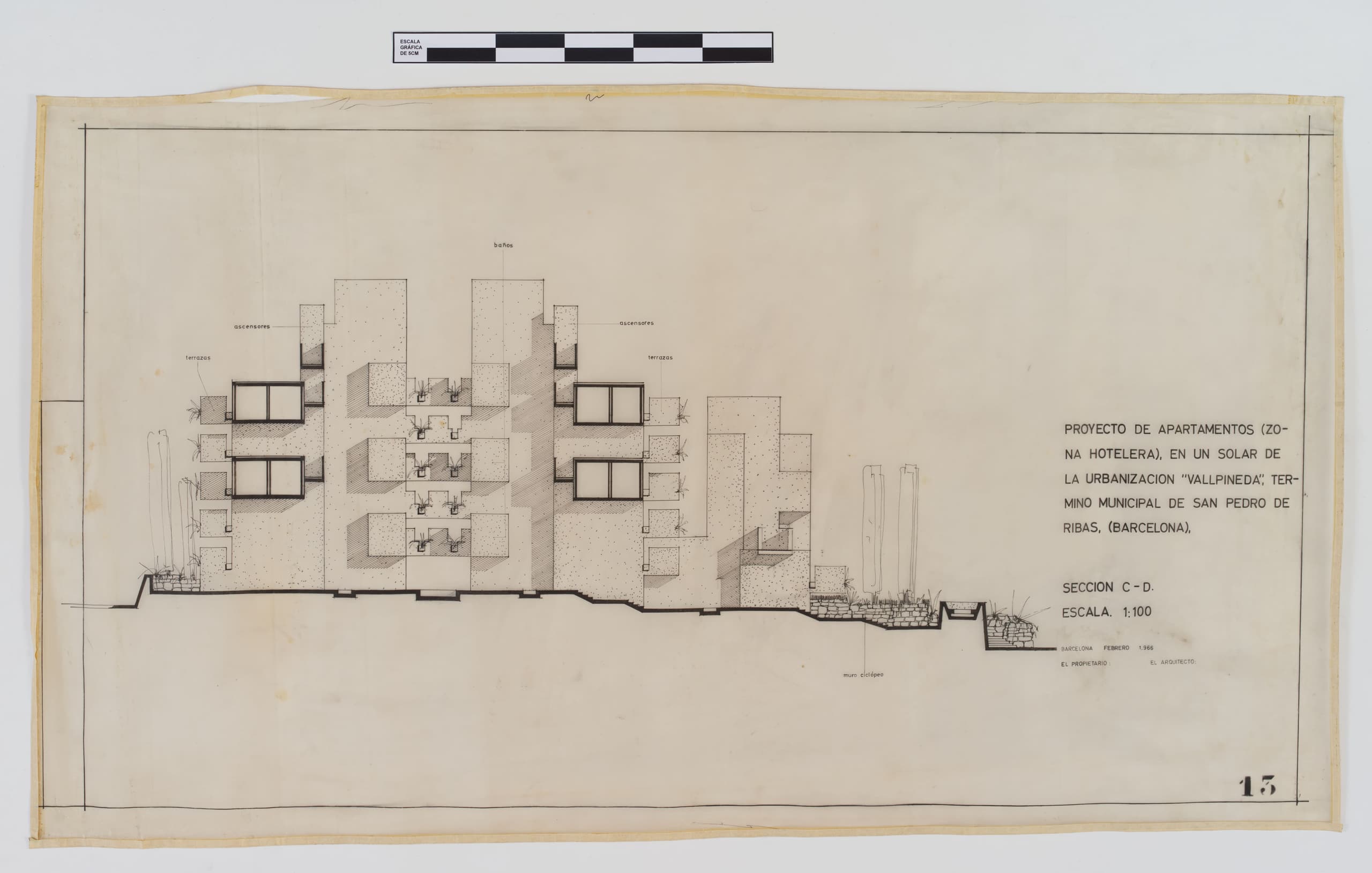
IMAGES BY
TALLER DE ARQUITECTURA
