What’s Old Is New Again
Renovations at Marché Saint-Honoré
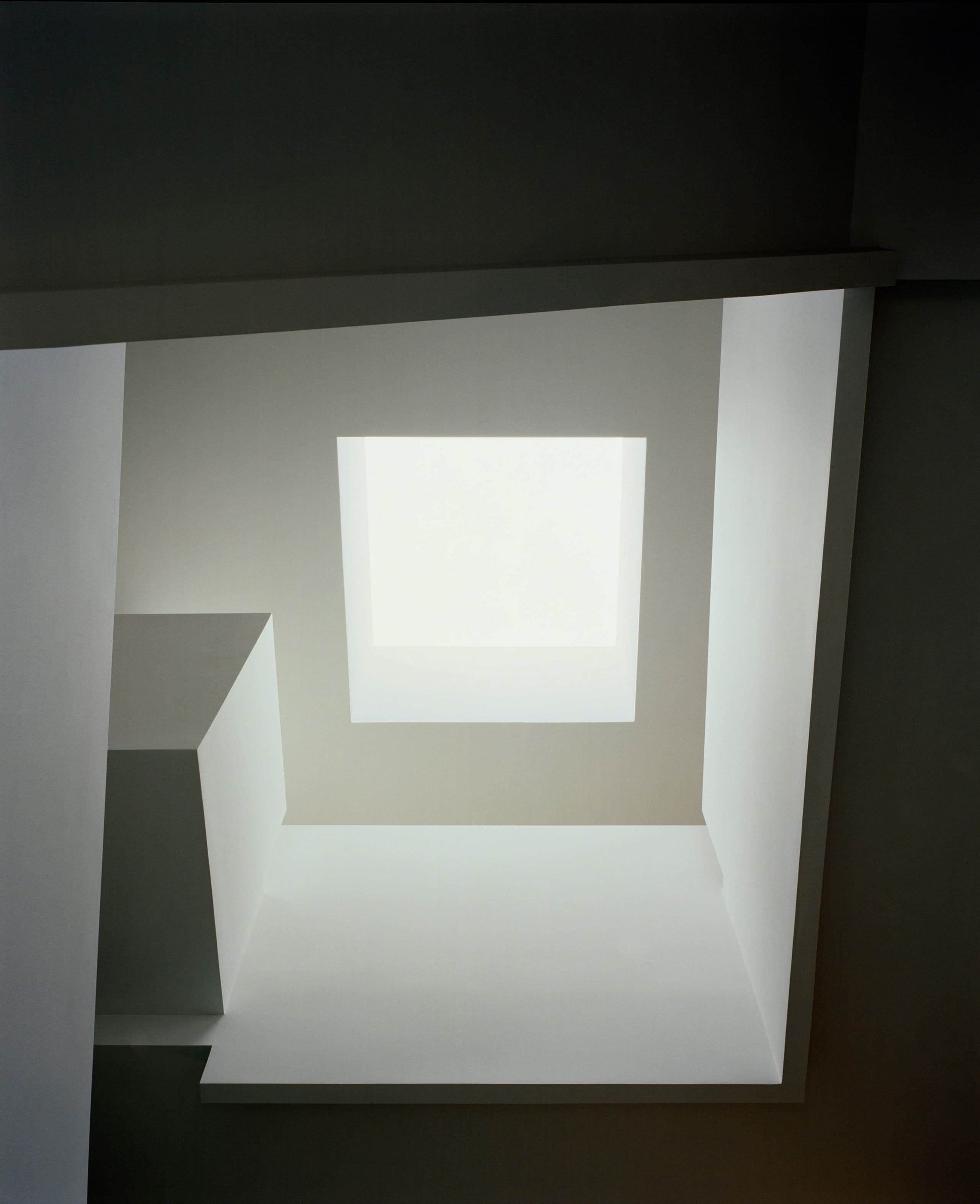
LOCATION
Barcelona
CLIENT
The Onsider
YEAR
2022
STATUS
Completed
CEO
Pablo Bofill
Design Principals
Ricardo Bofill Levi
Hernan Cortes
Management
Elena Bodoque
Technical Design
Antonio González
COLLABORATORS
Joan Casas, Pere Lluis Artigues (archaeology), Montserrat Villaverde (historical research), LSM LOSOM (geotechnics), Anoche Iluminación Arquitectónica SL (lighting), MASALA Engineering Consultancy (structures), JSS Efficient Engineering (MEP)
TEAM MEMBERS
Juan Canevari, Margarida Dinis, Gabriele Plinio, Pablo Sensat
SEE CREDITS
OVERVIEW
LOCATION
Barcelona
CLIENT
The Onsider
YEAR
2022
STATUS
Completed
Centred around the eponymous baroque Basílica, the neighbourhood of La Mercè is one of Barcelona’s oldest, with origins dating back to the fourteenth (possibly thirteenth) century when it served as a principal residence for the Catalan aristocracy. Today it is part of the Gothic Quarter, remaining closest to the original “front line” of the city, which predates the development of the harbour and beaches.
Given that the buildings in this neighbourhood are listed for their historic significance and architectural grandeur, any intervention in La Mercè presents numerous challenges. This latest project addresses a building composed of several different structures, aggregated over four centuries into a single edifice serving both residential and retail functions. Due to its complexity, the project aims to enhance the building’s overall “legability” while both preserving and highlighting its cultural heritage.
To this end, the original structure has been consolidated, preserving key architectural elements and the layout of the ground floor. The intervention is clearly distinguished from the original fabric through a deliberate choice of simple, modern materials, applied consistently from the ground floor to the top floor.
The building is considered the result of two medieval structures surrounding a large central courtyard; two distinct vertical circulation cores have maintained this internal organisation. It offers a total usable area of 2,500 square metres, with a ground floor containing public retail space and a communal area for residents, and three upper floors containing three apartments per landing, including a small penthouse located within the existing volume. The design also preserves the old watchtower and the tiled roof – one of the last remaining pitched roofs in the Gothic Quarter.
Some of the most remarkable features of the medieval residence are found at ground level, which has remained largely intact over the centuries. Through careful intervention, these elements have been isolated and highlighted, including the grand main entrance, the semi-open thoroughfare leading to the central courtyard, and the remnants of the original staircase. The original stone arches lend an open, airy feel to this level, where the communal baths have been constructed next to the ruins of a Roman structure – likely part of the ancient port. Like all new additions to the building, these baths were built by local artisans skilled in working with such delicate, historic structures.
IMAGES BY
GREGORI CIVERA
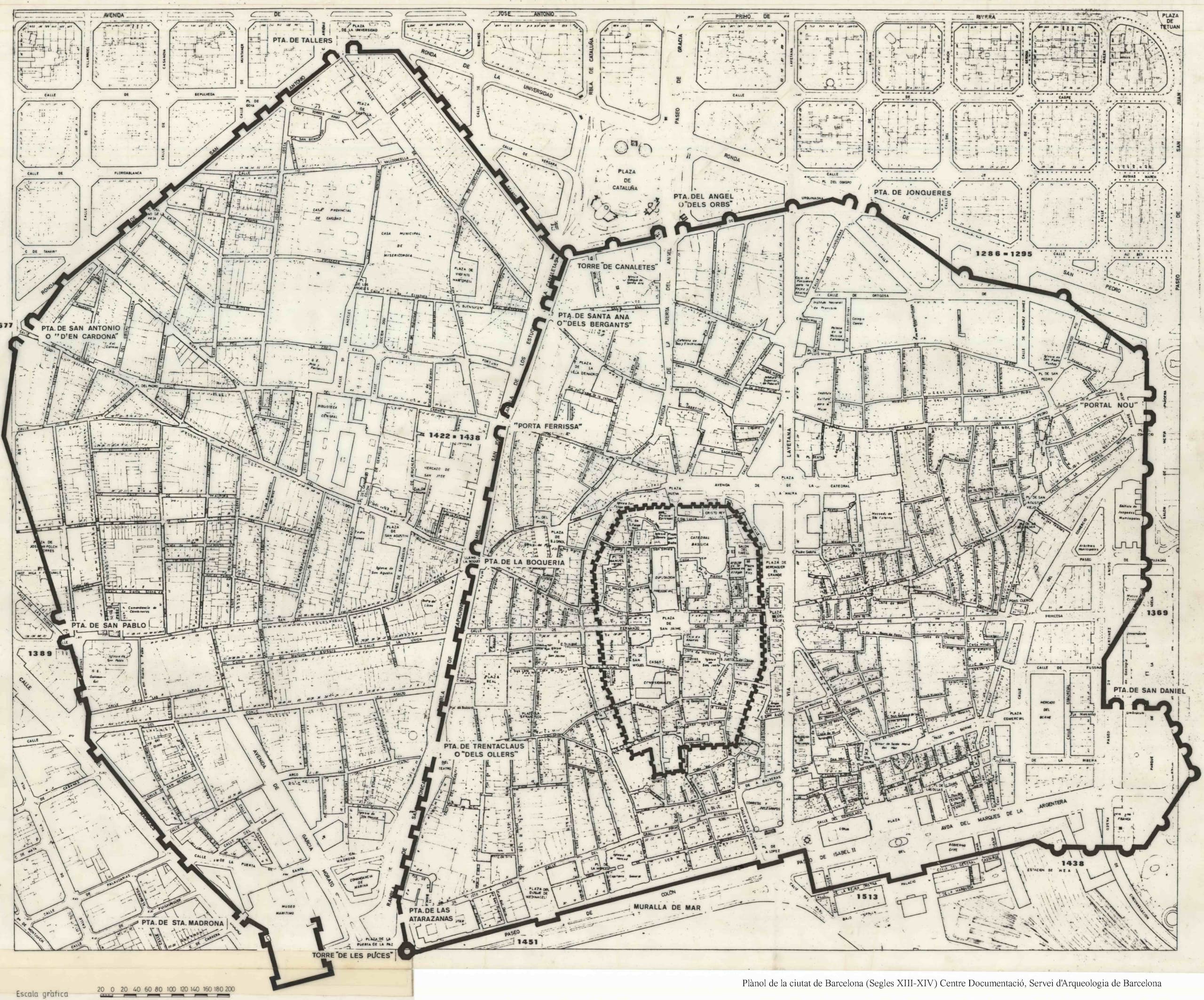
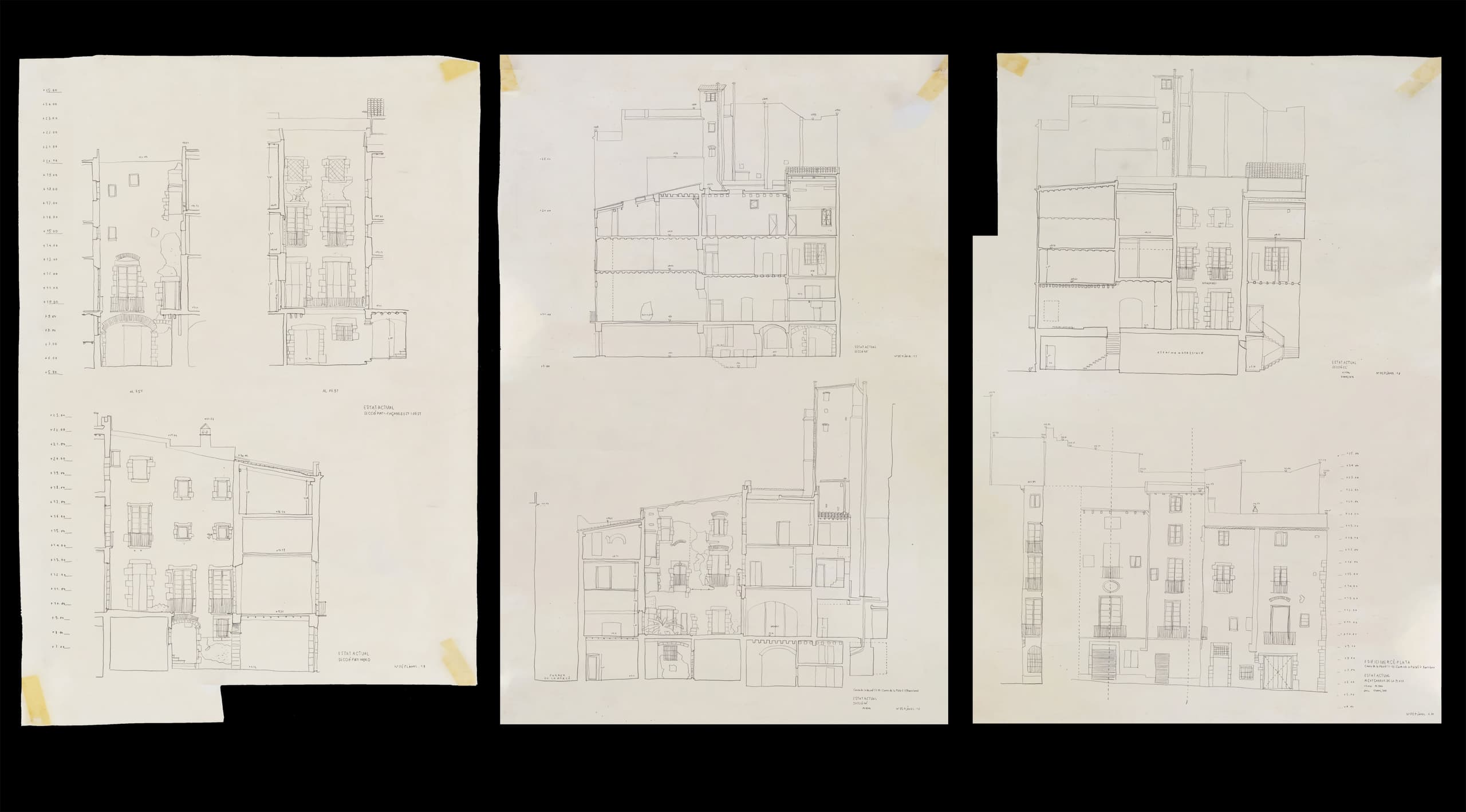

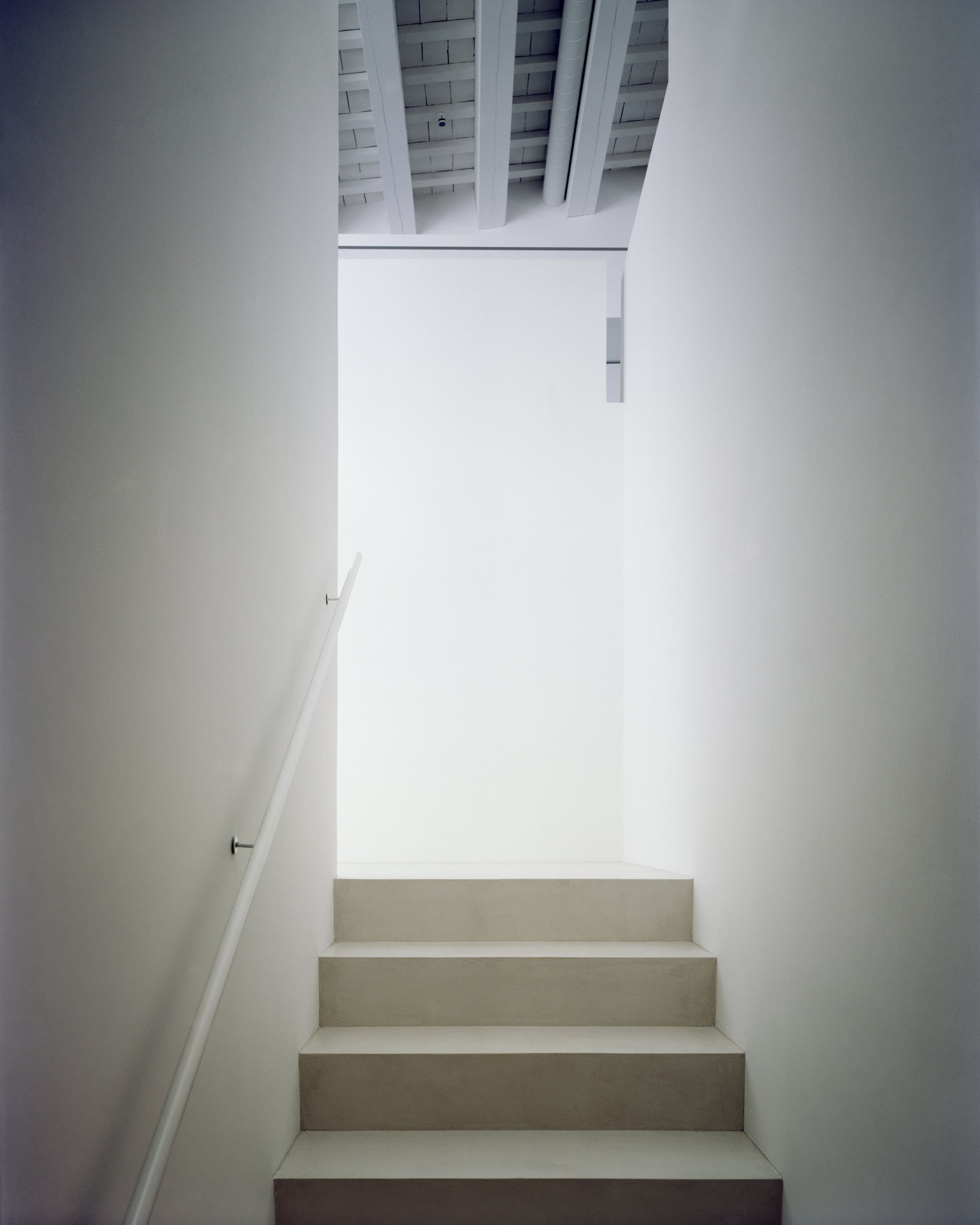
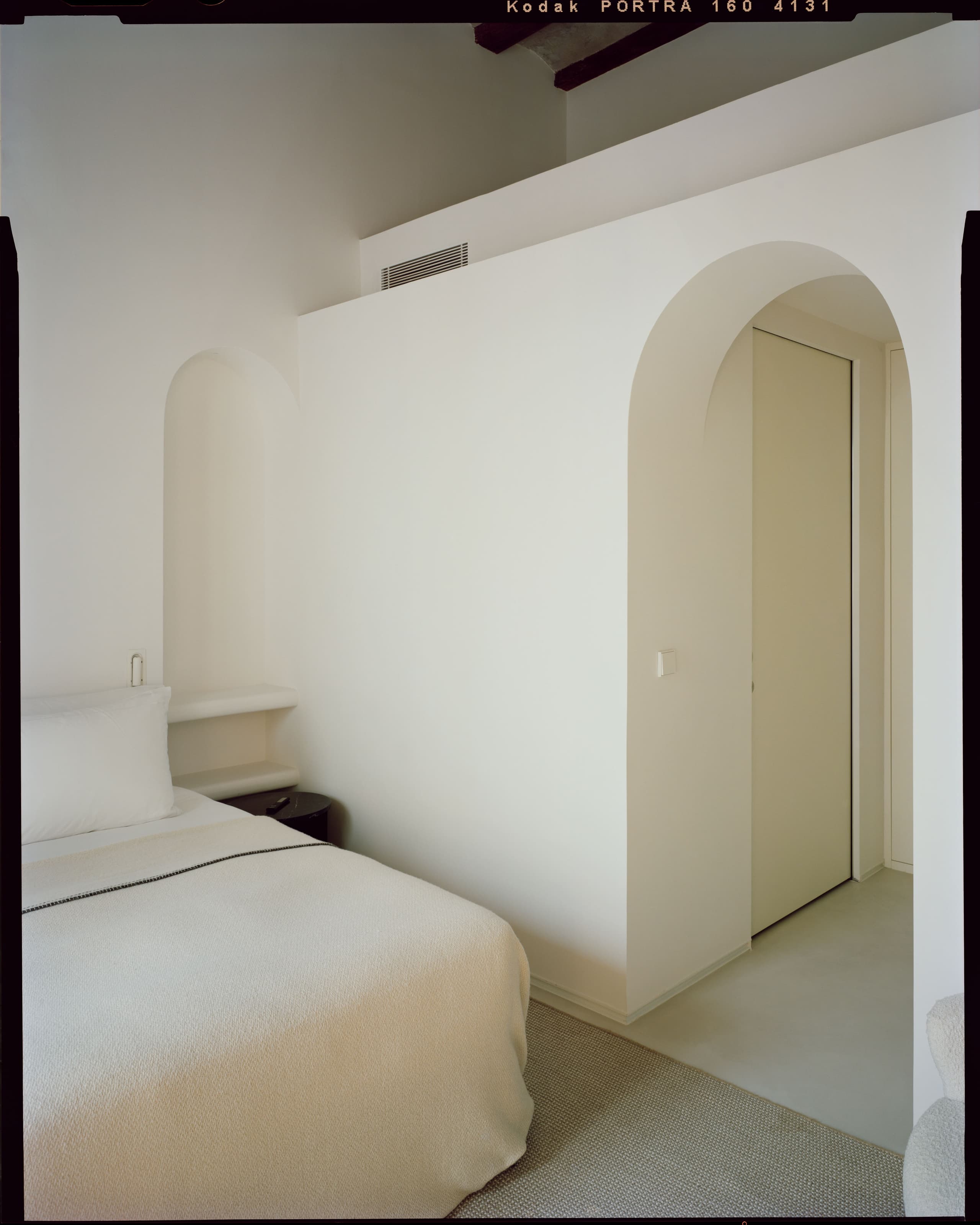
IMAGES BY
GREGORI CIVERA