To Work with Certainty
The Colour Chart by Claudia Valsells
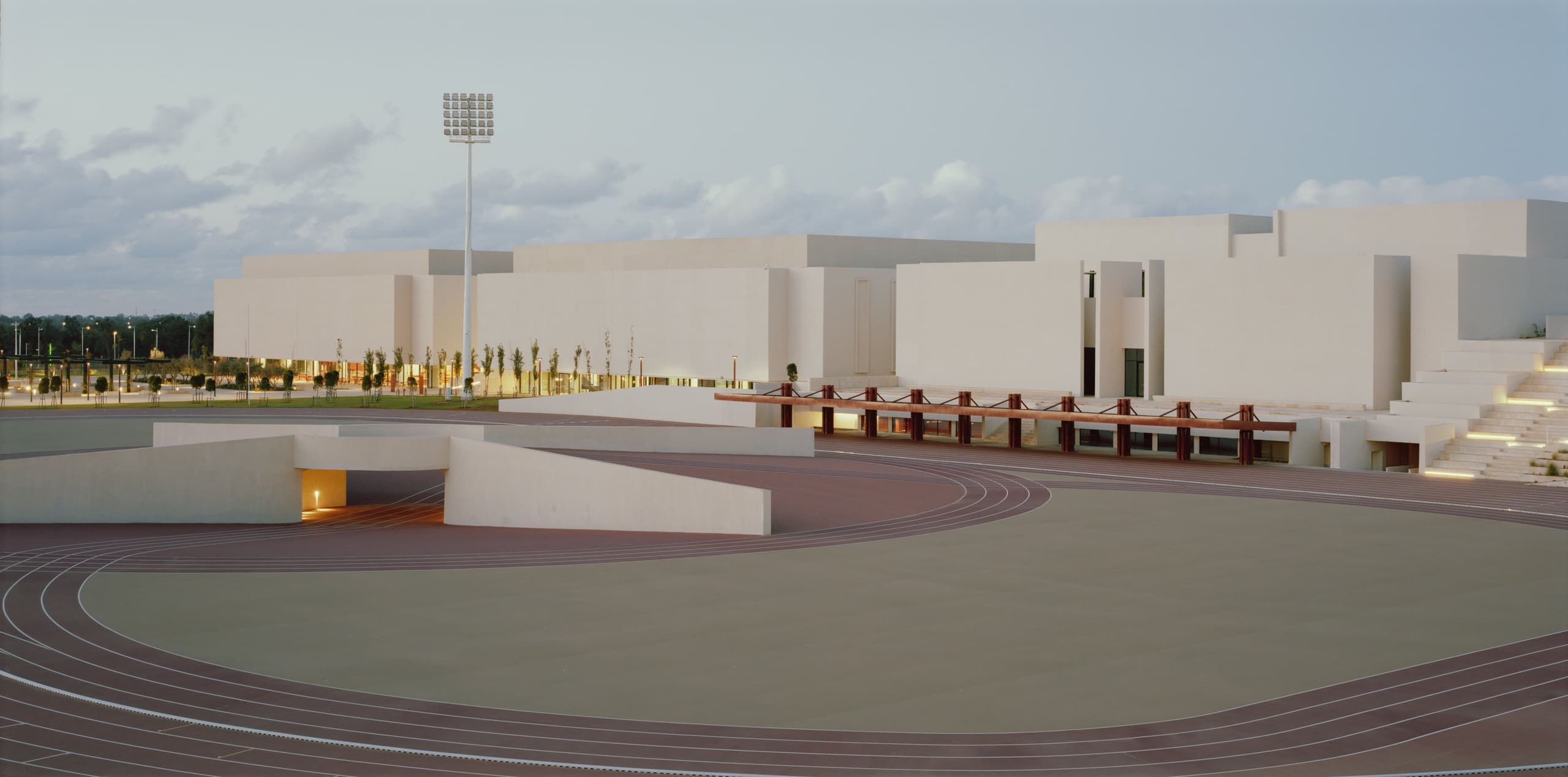
LOCATION
Rabat
CLIENT
UM6P, OCP Group, LYDEX
YEAR
2024
STATUS
Completed
BUA
130.000 SQM
CEO
Pablo Bofill
Design Principal
Hernan Cortes
Management
Javier Guardiola
Landscape Design
Vivian Rotie
Interior Design
Graciana De Bernardi
Site Manager
Polentzi Barcena
collaborators
JESA, PEUTZ, SIGNES, ROYTH, INSEP
team members
Artur Akopov, Lucia Alija, Nicolas Architector, Camila Arco, Sara Atristan, Gianluca Basile, Réda Bekkali, Laurie Bello, Cristian Camacho, Alexandra Cohen, Francesco Colella, Sara Cui, Gaston Demoulin, Maria Esteban, Nemesios Frangos, Federica Forces, Yamila Gianonne, Lucia Giordiano, Patricia Gomez, Azeddine Guerouani, Zineb Idrissi, Javier Irigaray, Samia Joulali, Lina Kakaletsi, Renata Keller, Katarzina Kretek, Dora Kostrevec, Achraf Lahmadi, Chungin Lee, Patricia Llasera, Martiño Lorenzo, Ferran Montesinos, Lluis Montoliu, Stanislau Naudeau, Olivia Pazos, Javier Pino Fernandez, Gabriele Plinio, Eitaro Putorti, Natalia Rusolowska, Emma Sarkisova, Giuliano Scigliano, Minghei Seol, Matias Simonetti, Vivian Sirito, Michele Tota, Joaquin Traverso, Macarena Velasco, Clara Vila, Smita Waghmarae.
SEE CREDITS
OVERVIEW
LOCATION
Rabat
CLIENT
UM6P, OCP Group, LYDEX
YEAR
2024
STATUS
Completed
BUA
130.000 SQM
Lydex – an abbreviation of Lycée d’Excellence – occupies roughly a quarter of the masterplan for Université Mohammed VI Polytechnique’s Rabat campus. The complex comprises an academic block, an administrative hub, a cultural centre housing a library and a 300-seat auditorium, accommodation for 1500 students, a health centre, a large dining hall, and an ambitious suite of sports facilities, including a multi-sport pavilion, an Olympic-size swimming pool, and a centre dedicated to combat sports.
The importance of sports in the lives of the high-school students is reflected in the layout of Lydex. At its centre is an athletics track – like a Greek agora or amphitheatre – that organises Lydex into two distinct areas: an academic area, itself arranged around an interior courtyard, and a residential area. Each building within the complex stands on its own platform, such that the landscape steps up and down between “urban terraces”, each programmed with a different sport or activity.
Despite this range in programme, the buildings share a consistent spatial logic: each is organised around a central space that defines its function, whether it be an open dining hall, a combat arena, or a swimming pool. These interior spaces all use colour to reinforce their identities, with bold, monochromatic treatments that contrast with the light, neutral palette of the exteriors (a gesture found in other projects by the Taller, such as Walden 7). While the architecture of Lydex continues the geometric language of the campus as a whole, it is distilled here into simpler, more essential forms to suit the younger cohort of students.
IMAGES BY
GREGORI CIVERA
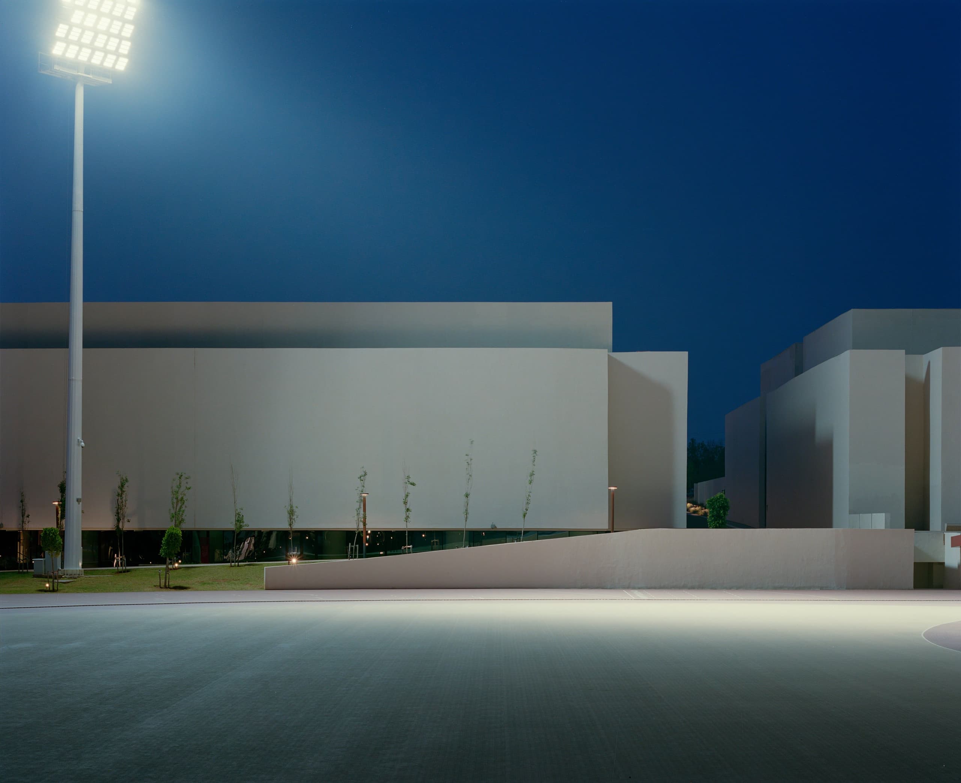

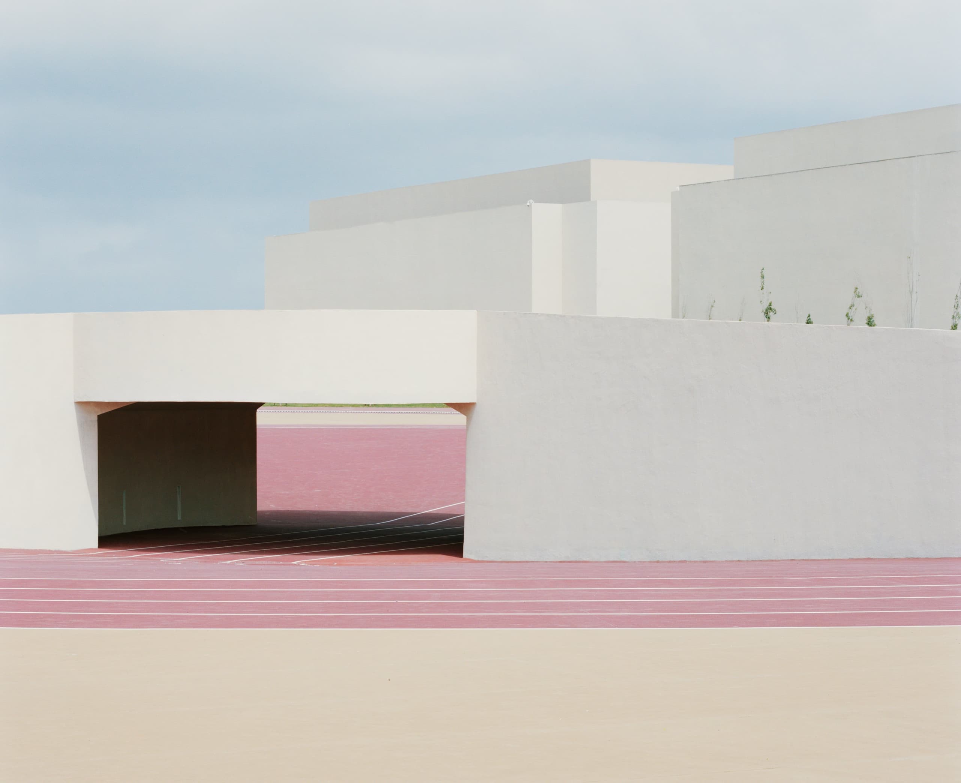

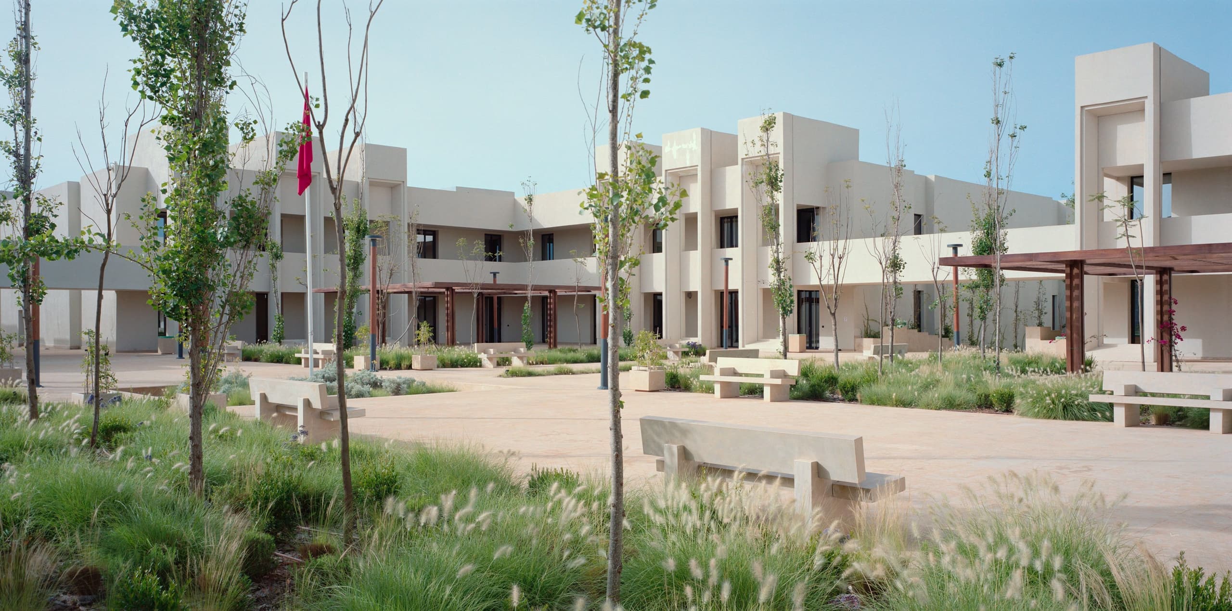
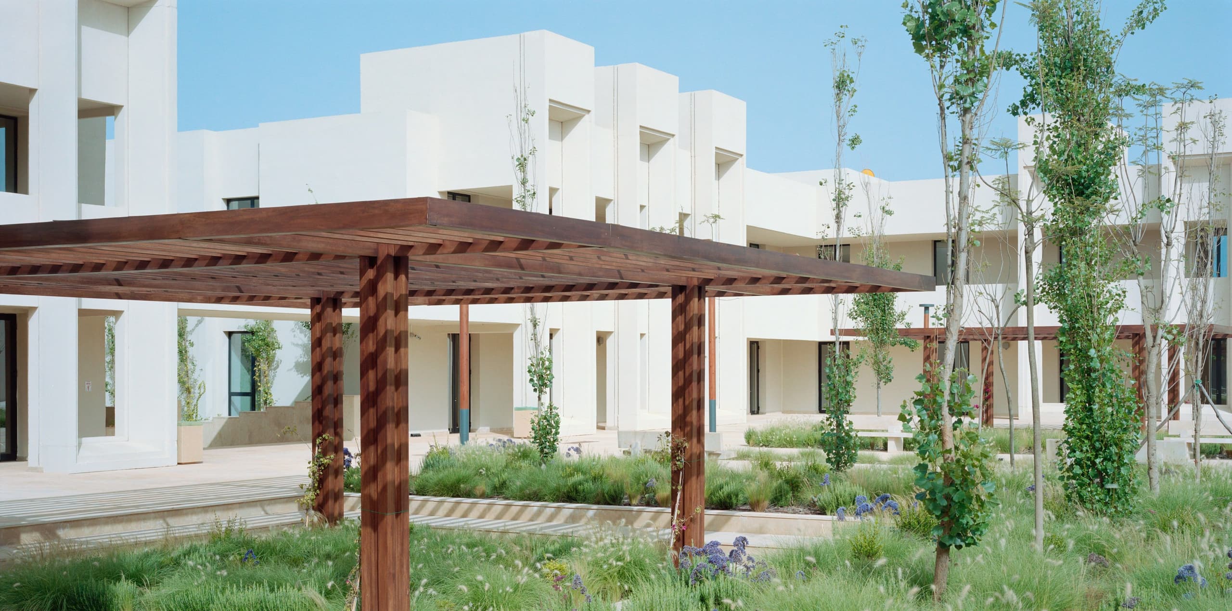
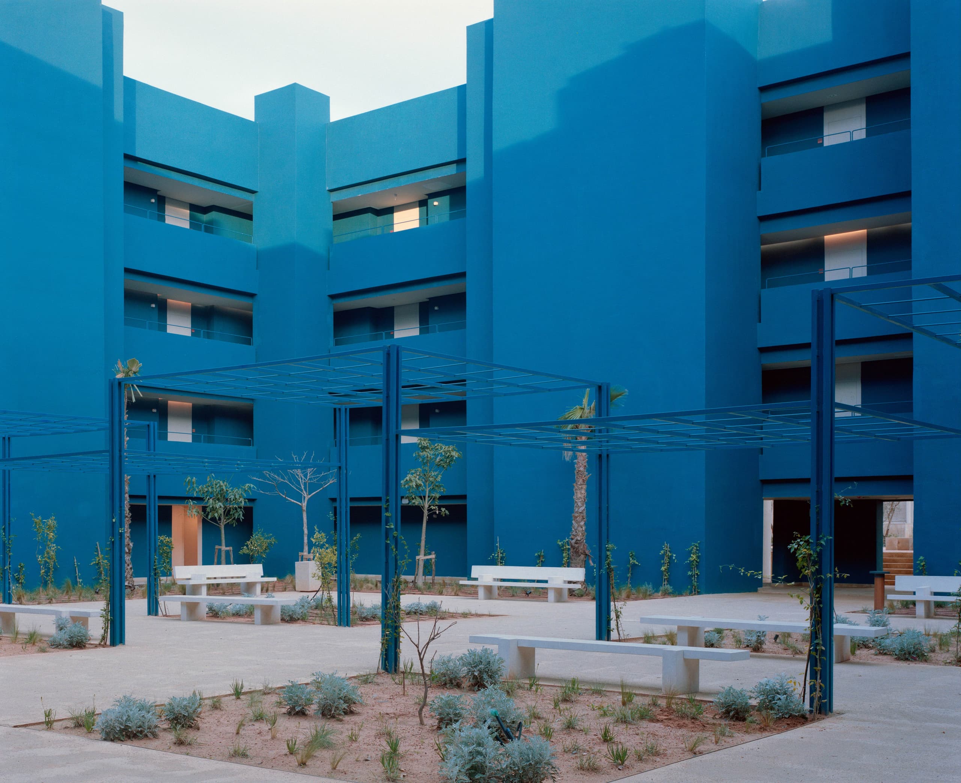
IMAGES BY
GREGORI CIVERA