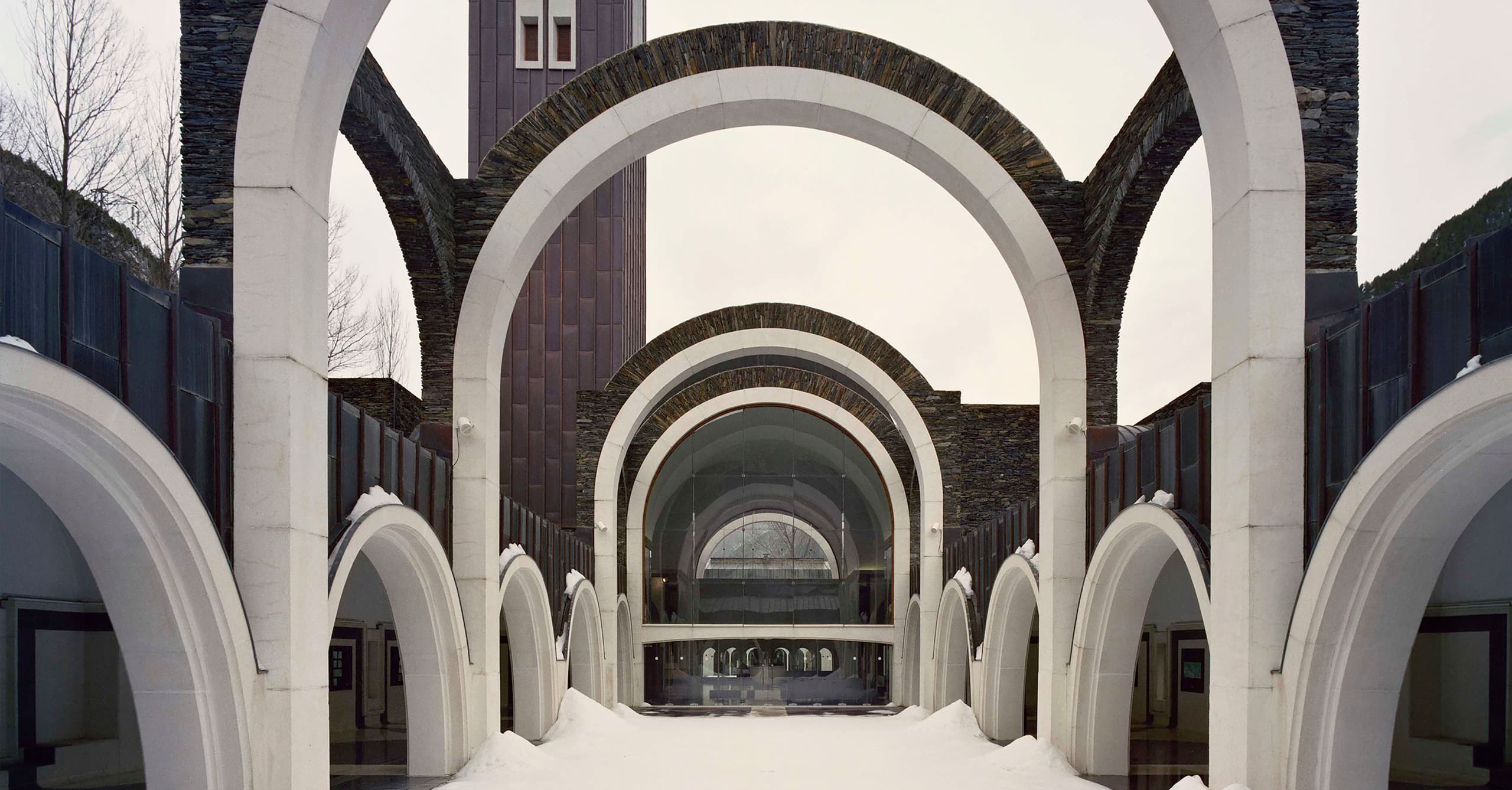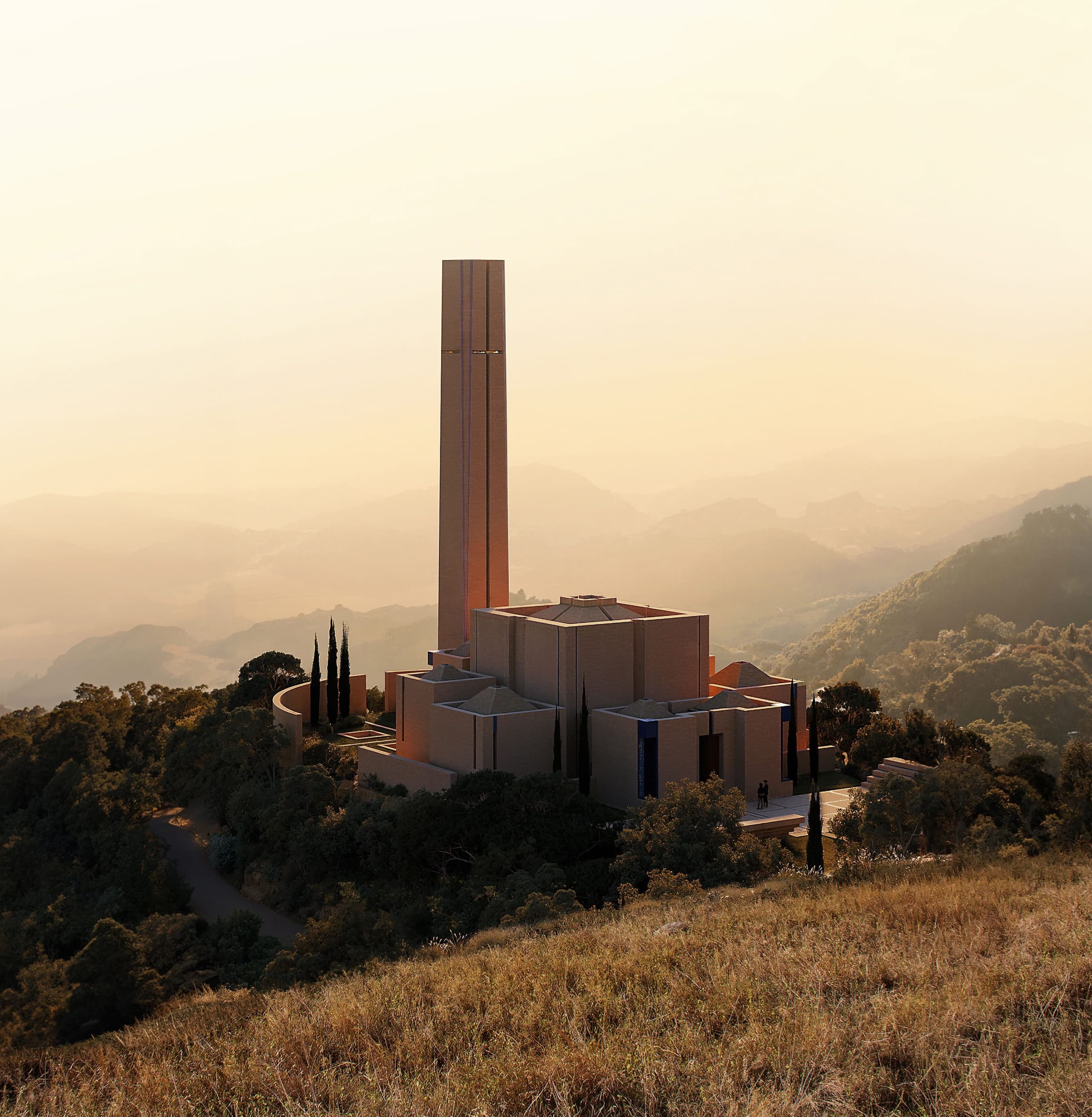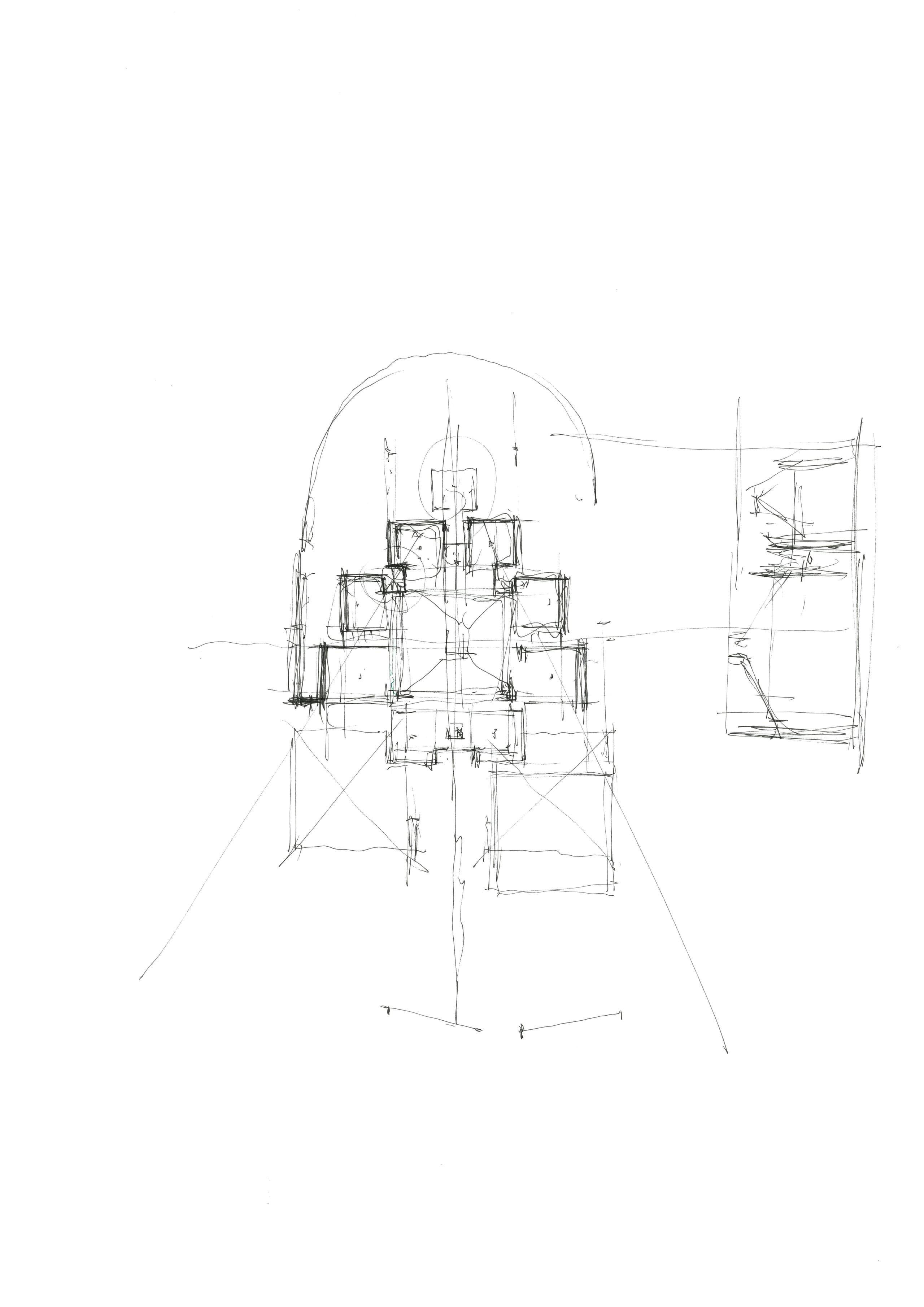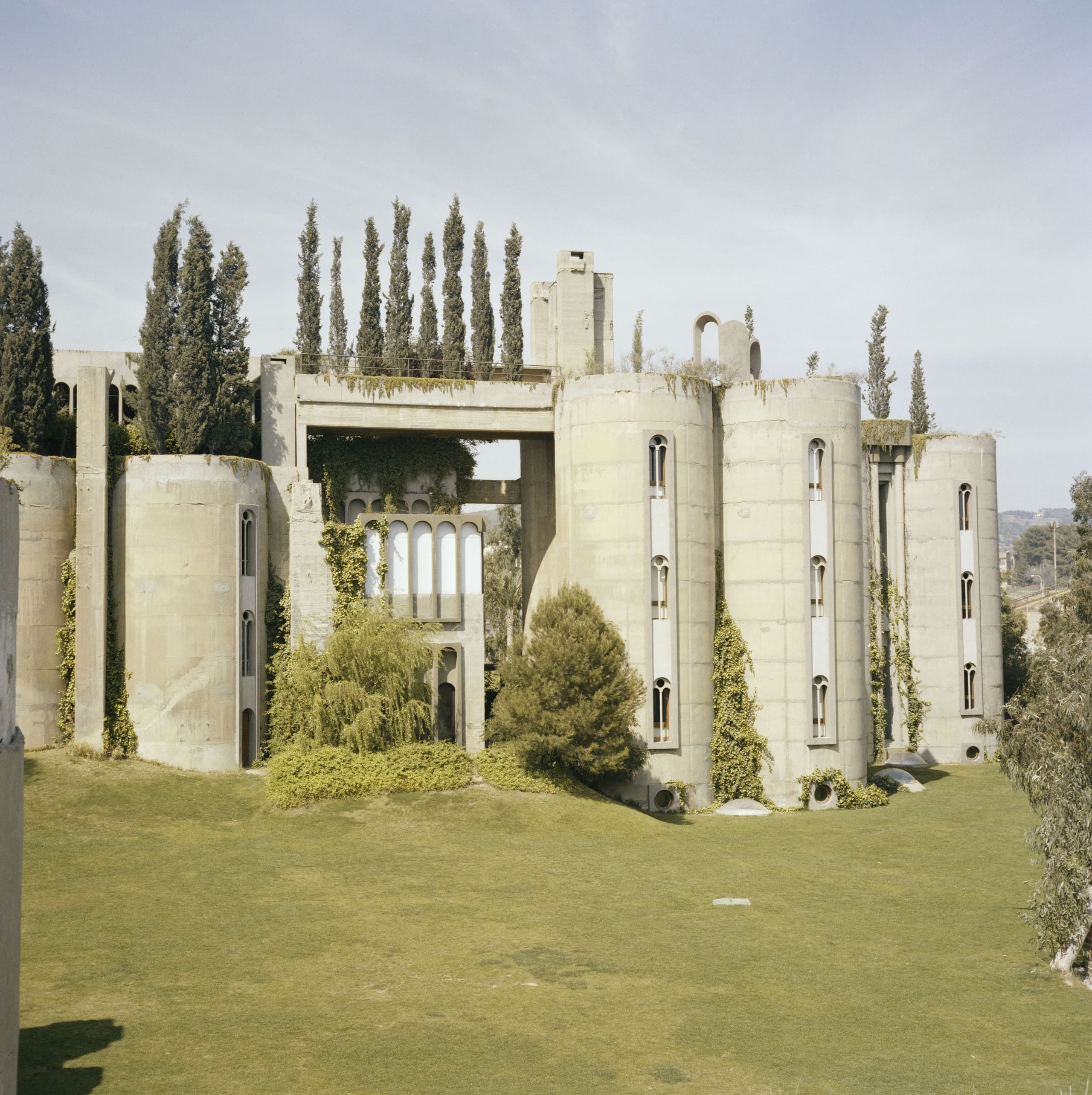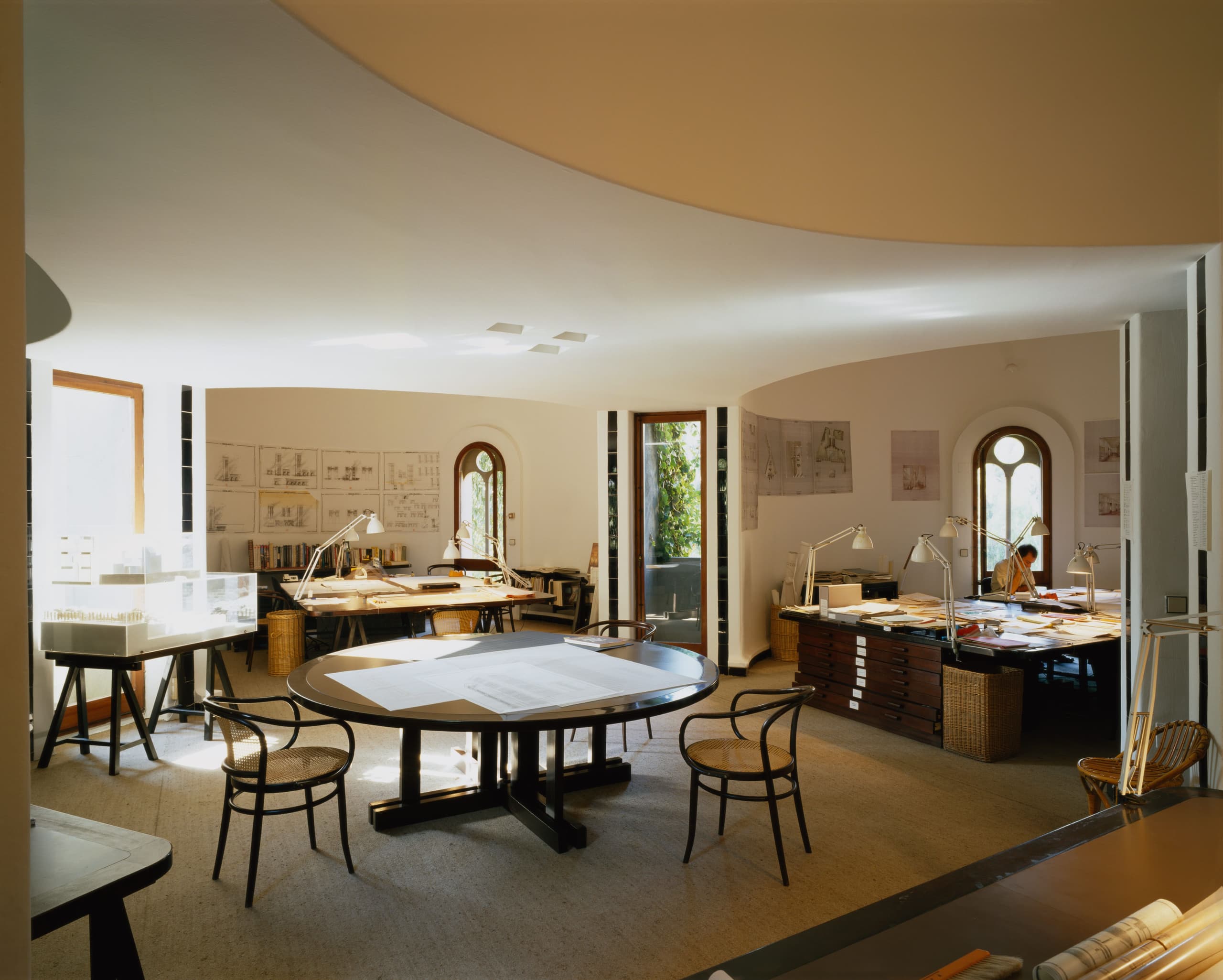Andorra is a tiny principality in the high Pyrenees and all that is left of ancient Catalonia; the remainder has been swallowed up by France and Spain. It is therefore a place of pilgrimage, its importance symbolised by the statue of the Virgin of Meritxell, which was housed in a Romanesque chapel until 1972. On the evening of a popular holiday that year the chapel burnt down, provoking an immediate reaction across the political, cultural, and religious realms of the State. Its leaders wanted not to just reconstruct the original building, but to make the significance of the site more evident through a powerful architectural gesture.
The project is based on one straight line running east-west across the mountains of Andorra, passing through the centre of the new sanctuary and forming a cross with the old. At the bottom of a valley, the path crosses a small lake as a bridge, and on either side it rises up the mountains – the meeting place of heaven and earth. Along the line are symbolically important elements, such as (from east to west) the concave amphitheatre, the giant steps, the bridge over the road, the climbing towers, the vaulting arches, the esplanade, the convex theatre, the gushing fountain, the sculptured colonnade, and the passage through the forest.
The building itself is a synthesis of Romanesque geometry; the part Gothic, part Islamic mudejar style of other similar Andorran temples; and modern construction and engineering techniques. Plan, section, and elevation are related to one another through numerology (the belief in the divine relationship between numbers and events) and the basic measurements of the site. Outside, the building is wrapped in vegetation and “belongs” to the mountain; black stone walls approximately a yard thick were raised by masons, who cut the excavated stone on site. Copper sheathing is used to cover all roofs and, with oxidation, bring a green undertone to an otherwise black-and-white palette of materials.
The arches of the church are filled in frameless glazing with glass counter buttressing, suspended from the top, while the rest are fitted with dark-stained woodwork and smoked glass. The free-floating sculptural arches around the building express two-directional spatial continuity and the concept of unfinished space.
IMAGES BY
TALLER DE ARQUITECTURA
GREGORI CIVERA
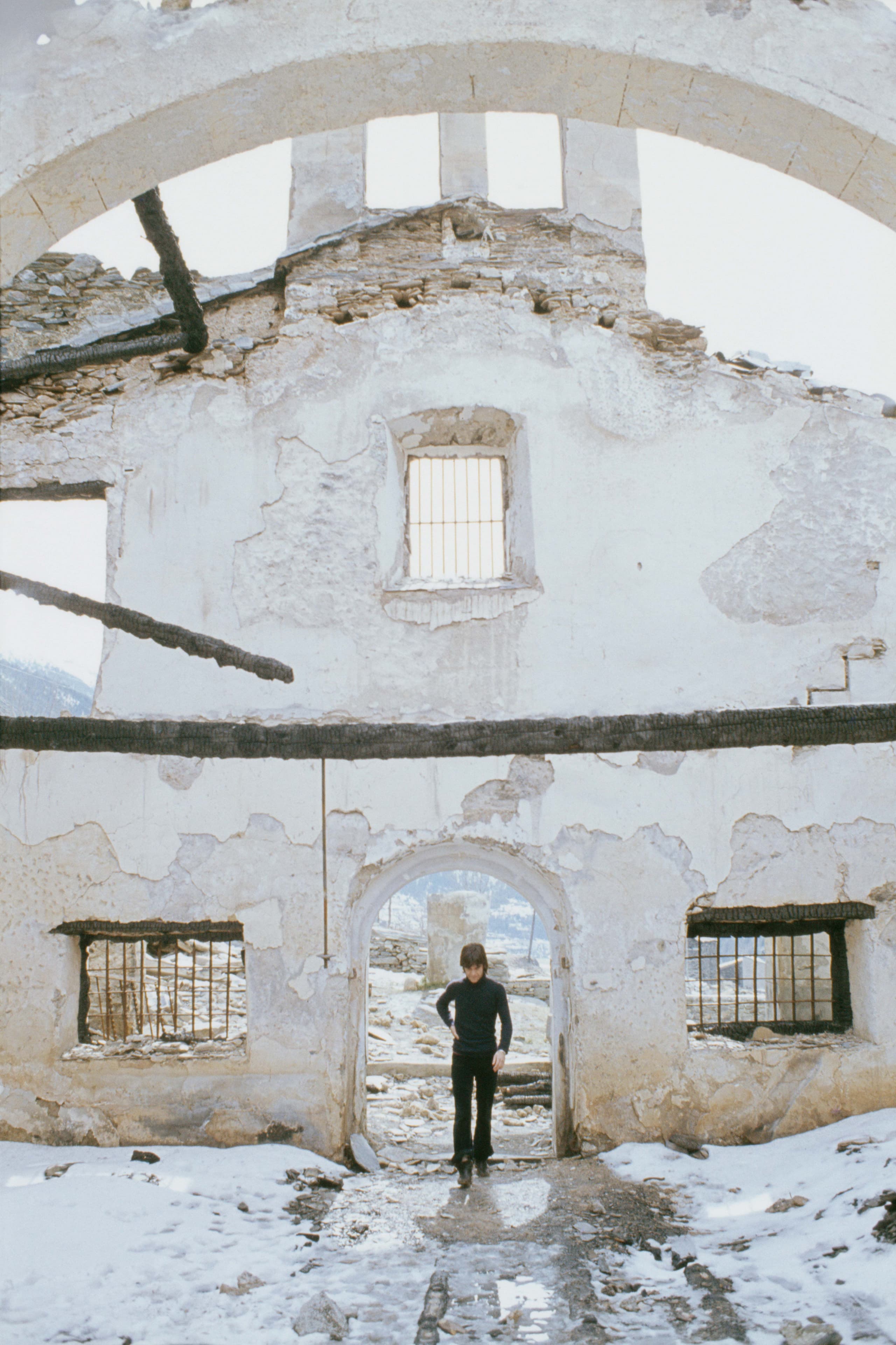
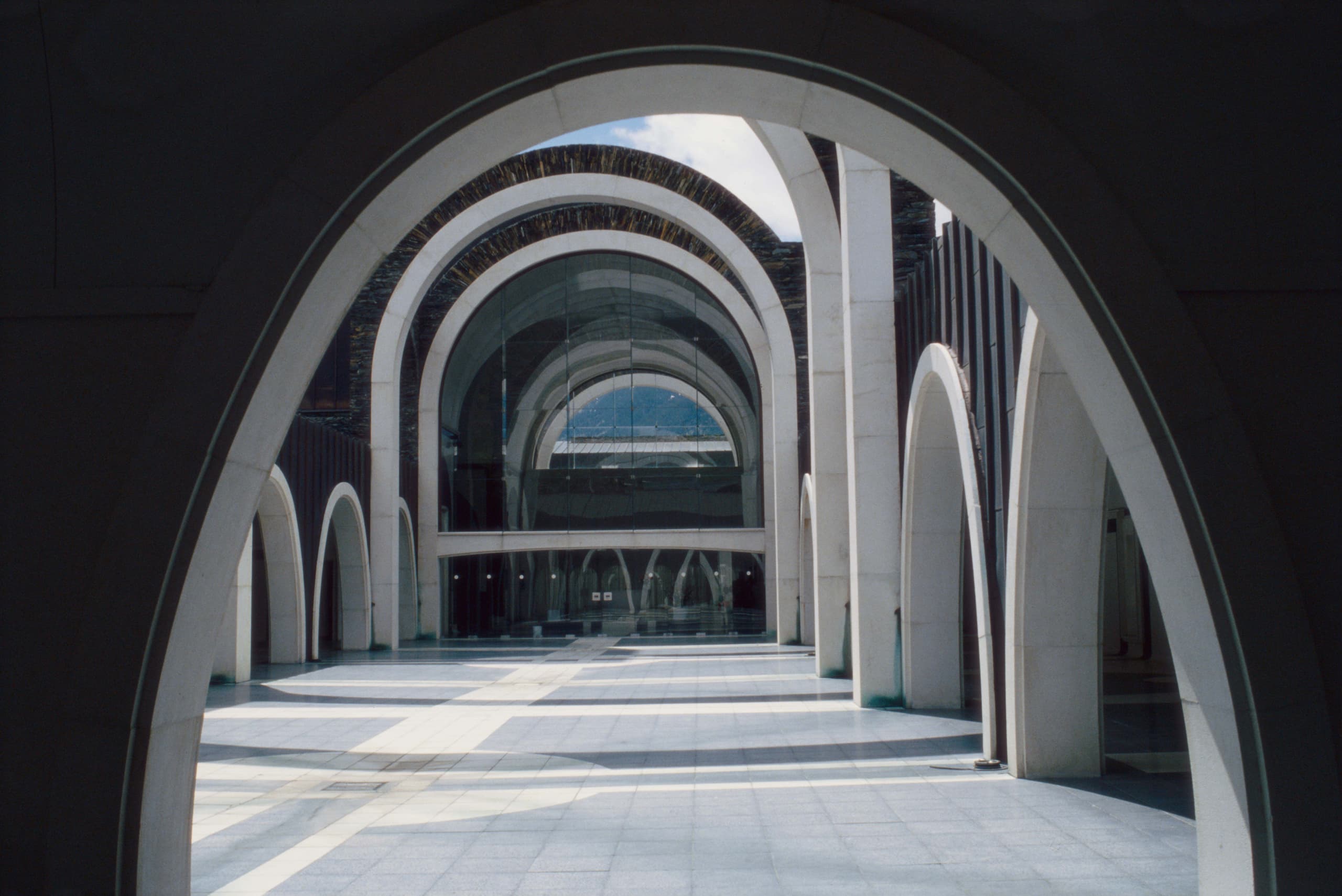
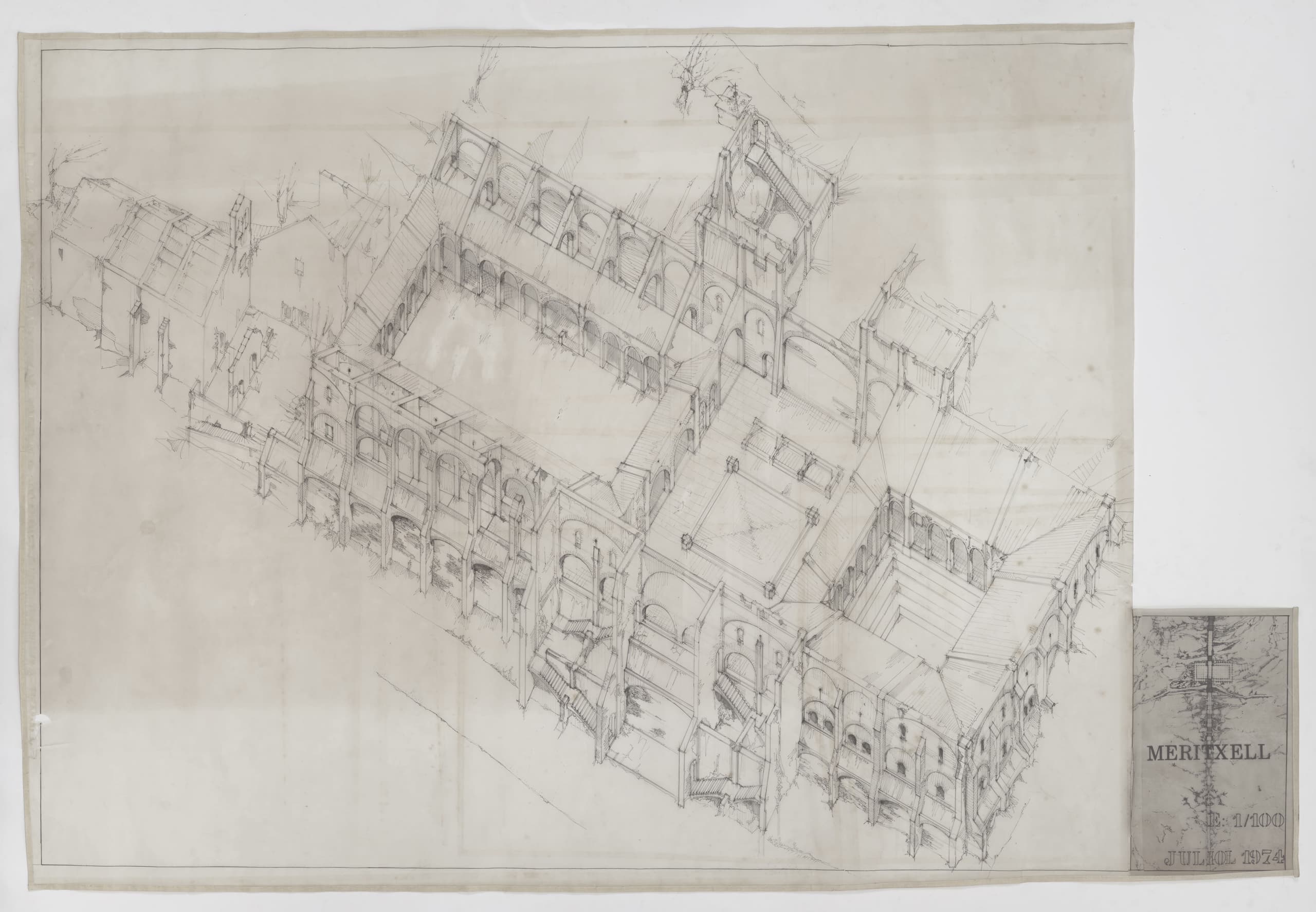
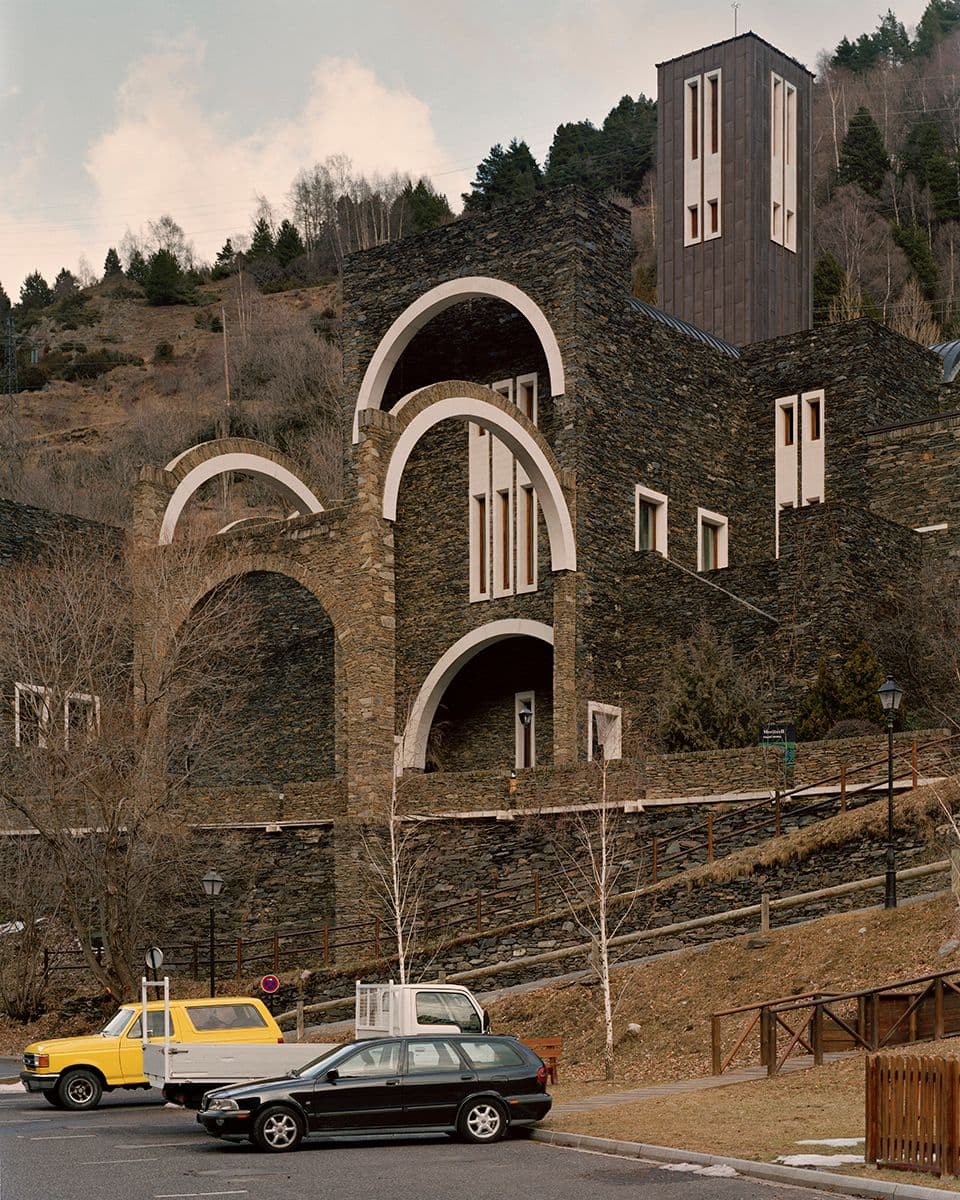
IMAGES BY
TALLER DE ARQUITECTURA
GREGORI CIVERA
