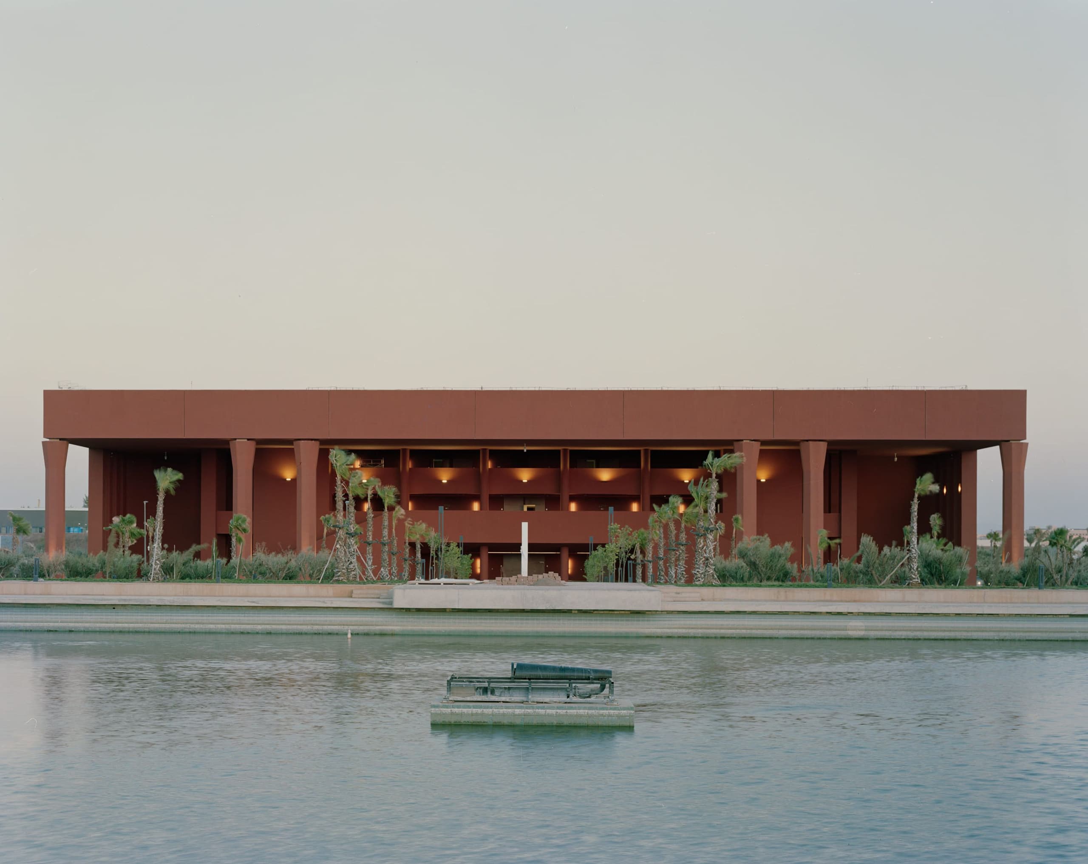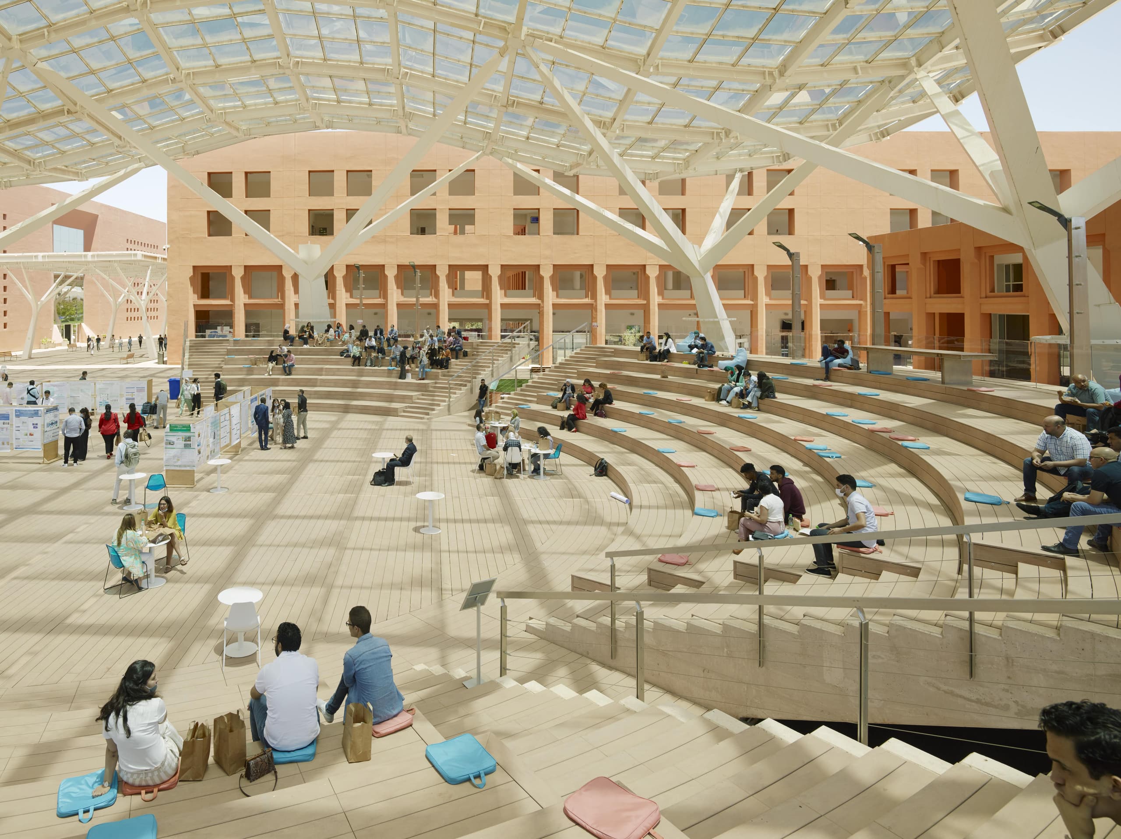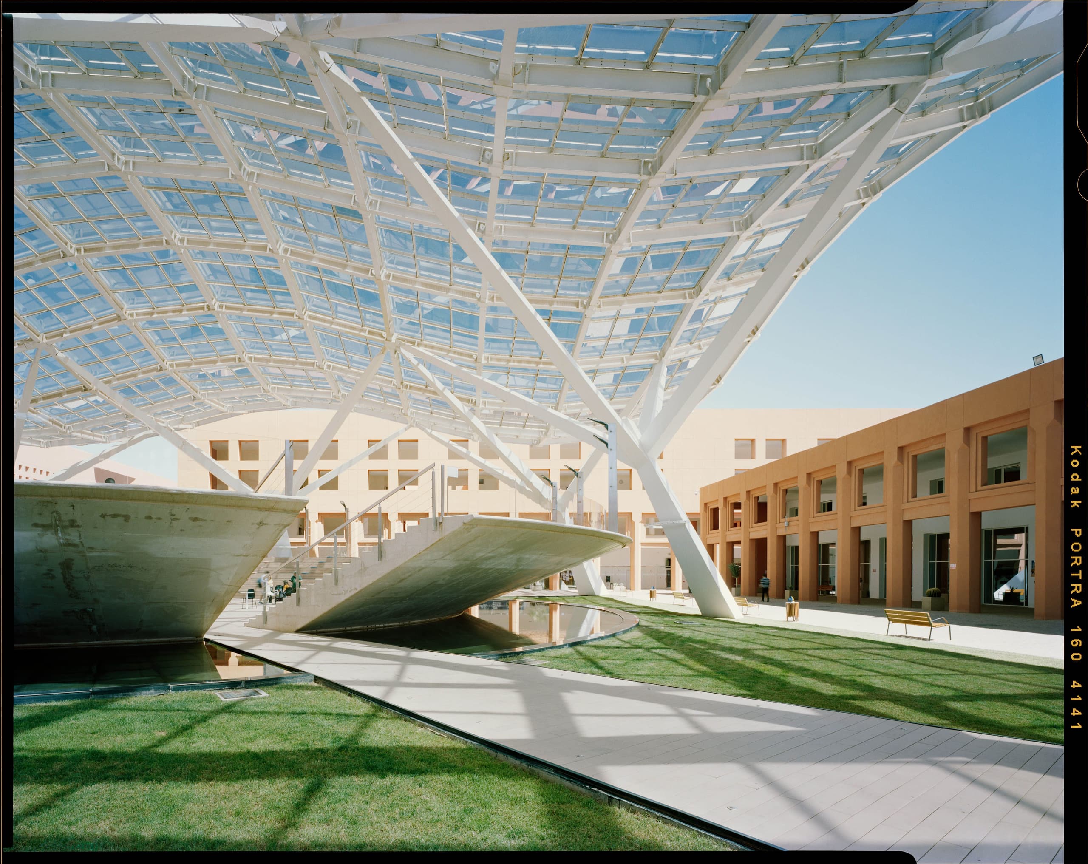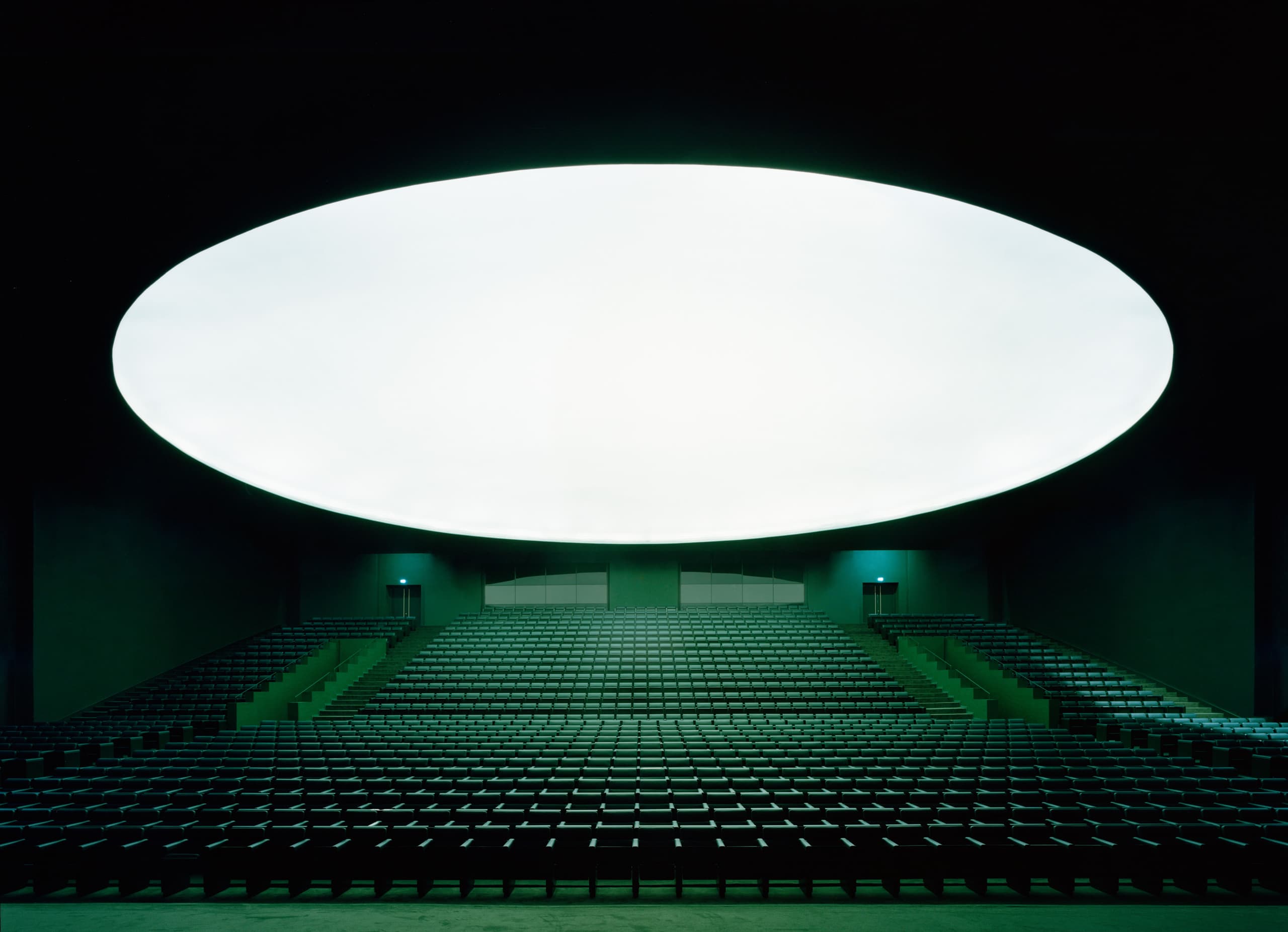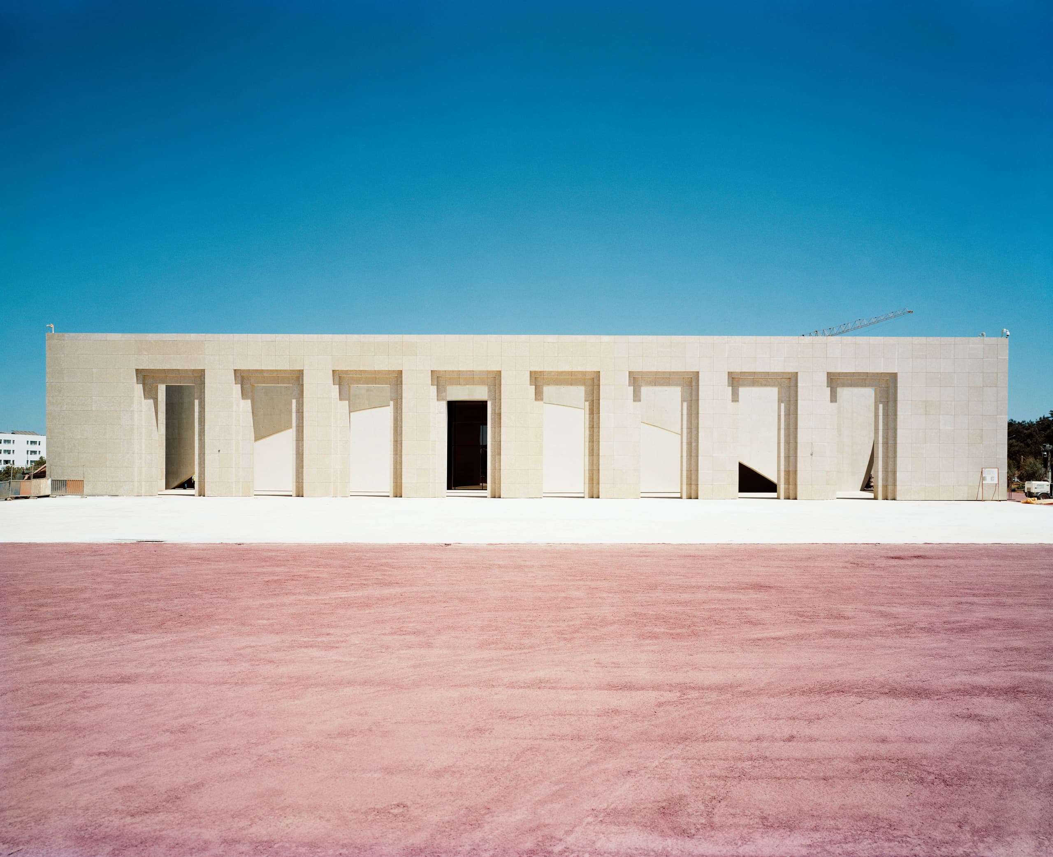The period spent waiting before a performance or presentation often rivals the experience of the event itself. Positioned at the far end of the Université Mohammed VI Polytechnique campus in Benguerir, the Palais des Congrès – a 2000-seat public venue – heightens this feeling of anticipation by bringing it out into the open air.
A wide porch supported by octagonal columns shelters the exterior lobby – a kind of indoor-outdoor space paved with stones that extend onto the campus and continue around the lake opposite. It first gathers visitors together, then guides them directly into the central auditorium or along circulation routes towards the building’s ancillary spaces.
On the other three sides, a sequence of tall, narrow windows and porticos articulate the facade, like a peripteral colonnade surrounding a temple. Inside, the main auditorium is lined with wood, chosen for its acoustic performance and for an atmospheric warmth that compliments the earthy tones of the building's rendered exterior.
IMAGES BY
GREGORI CIVERA
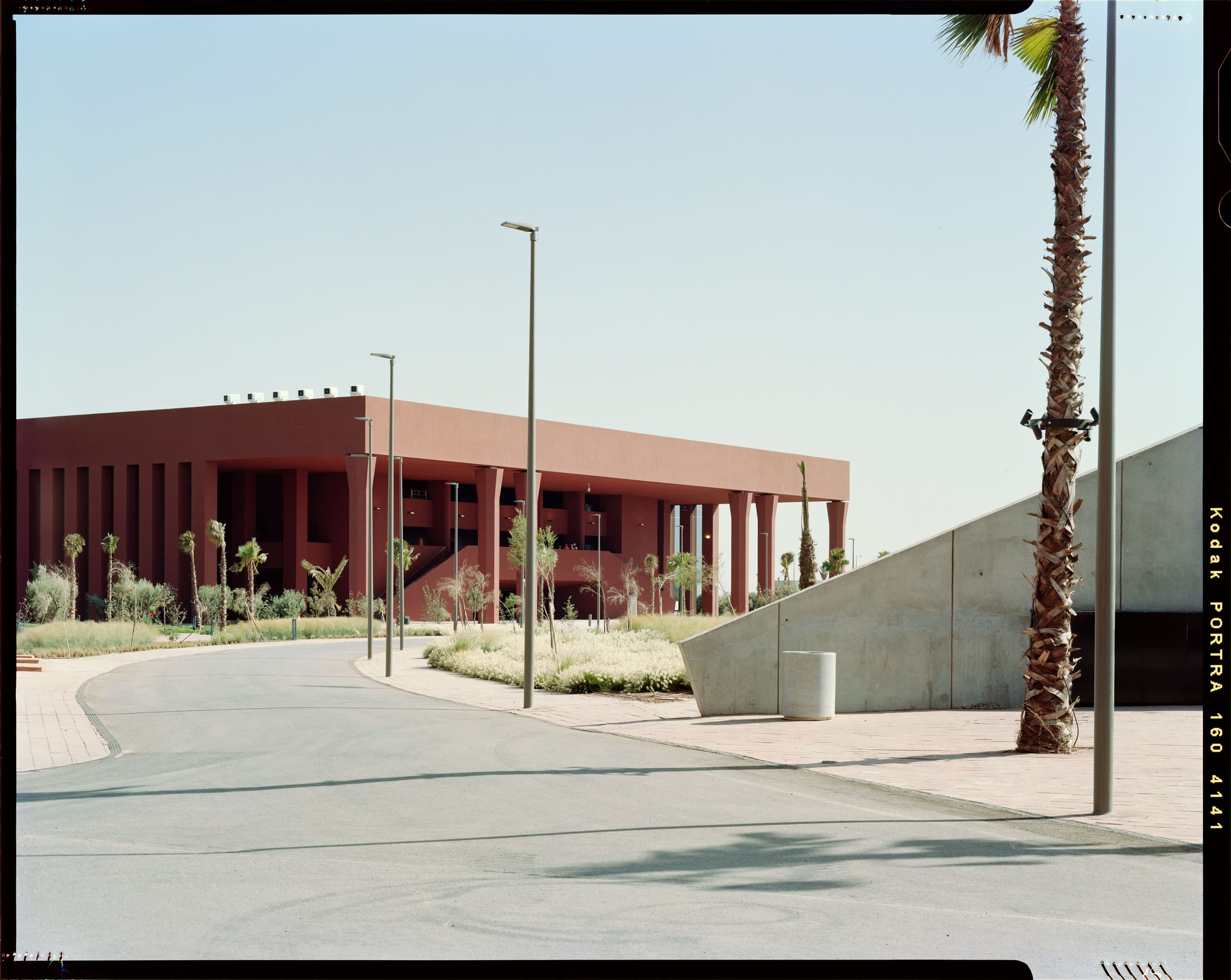
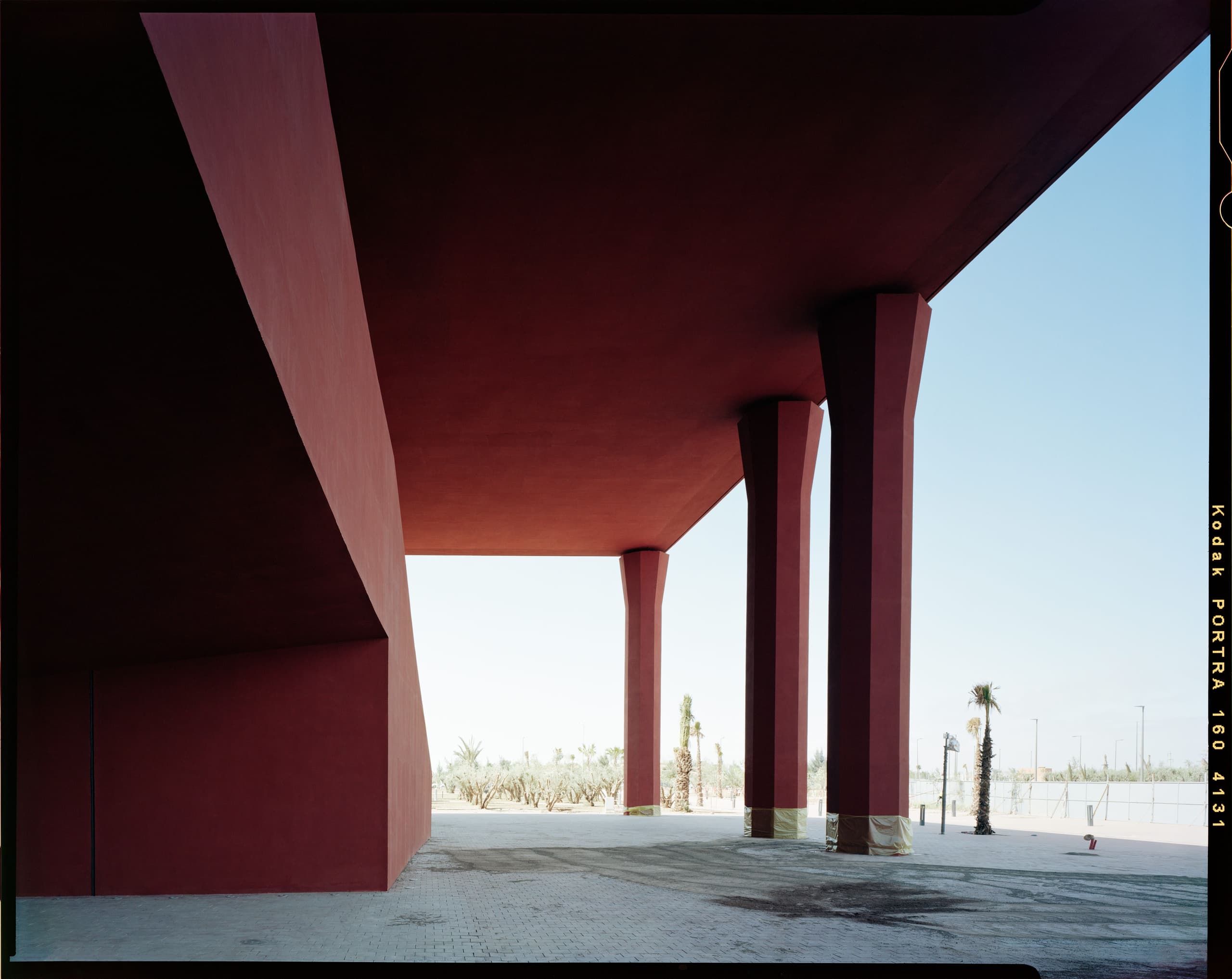
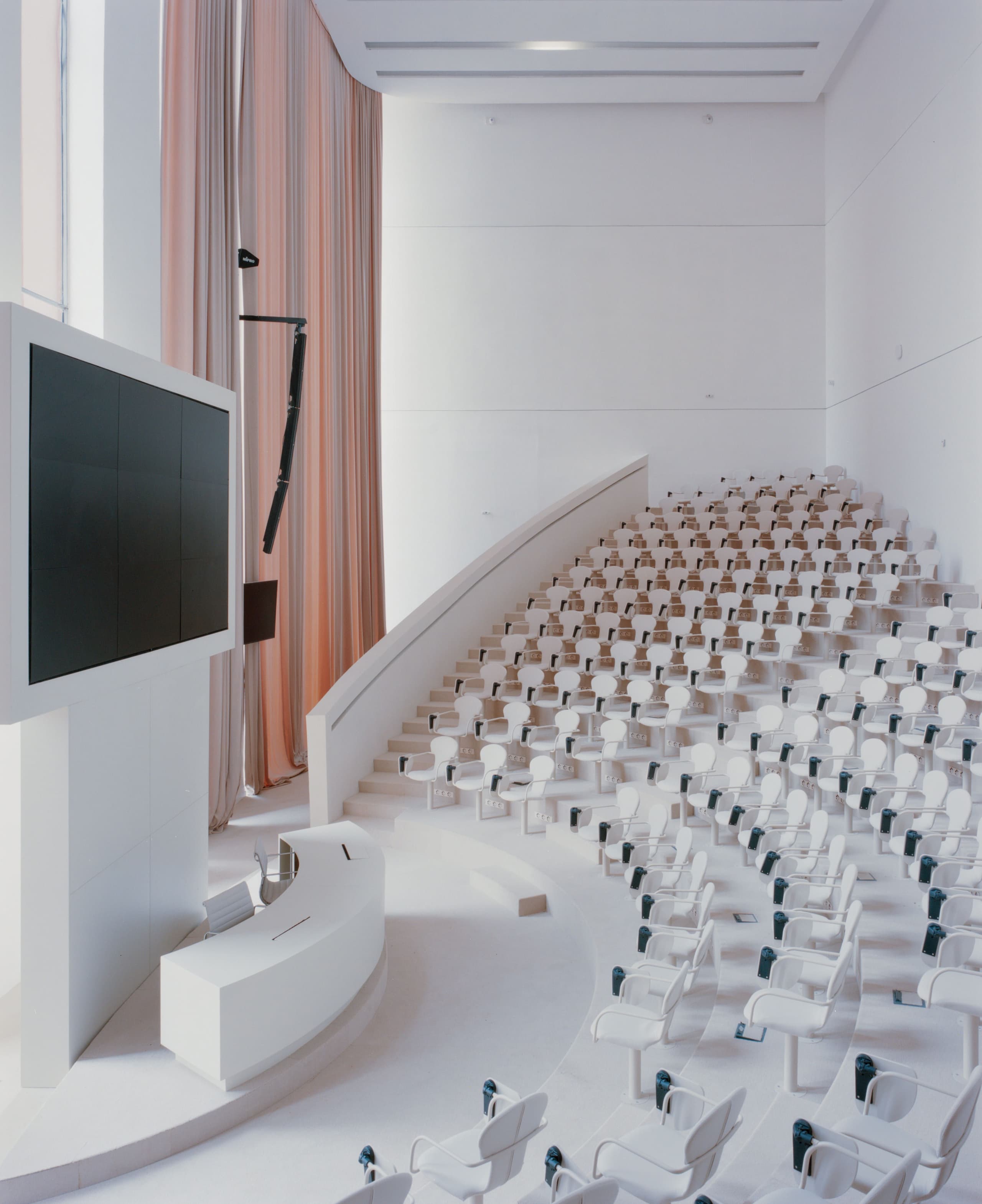
IMAGES BY
GREGORI CIVERA
