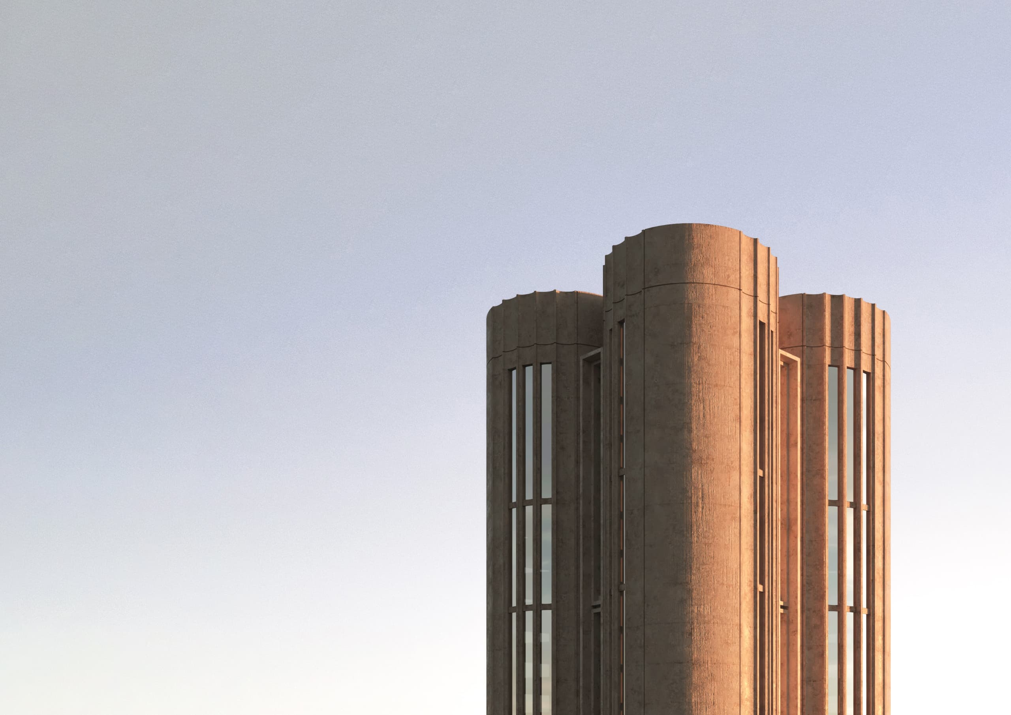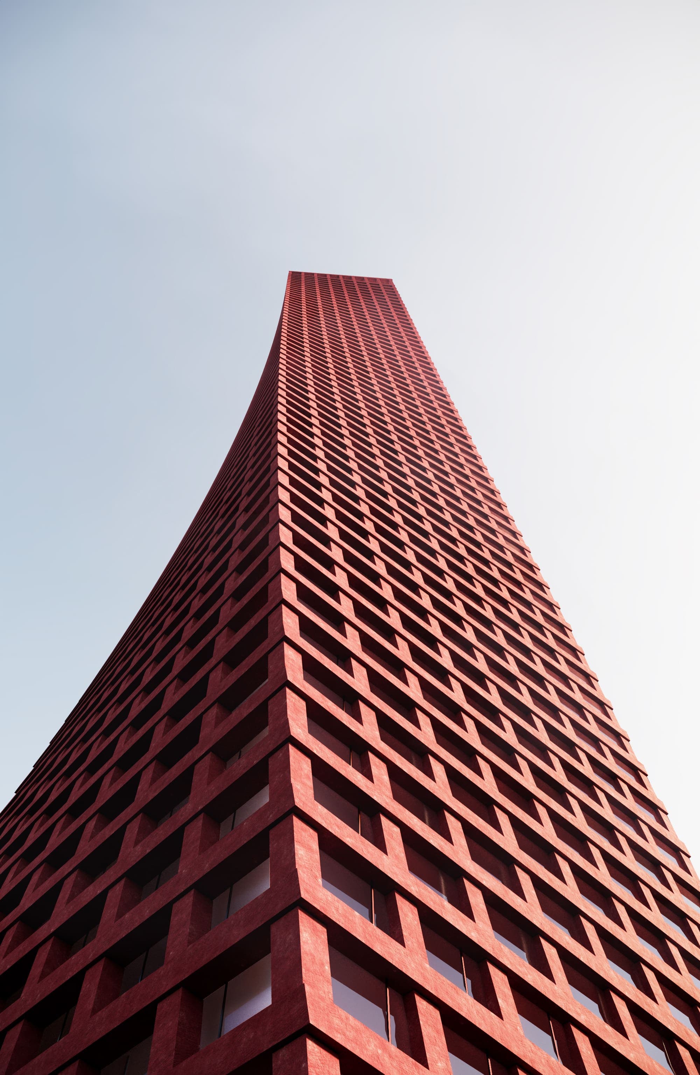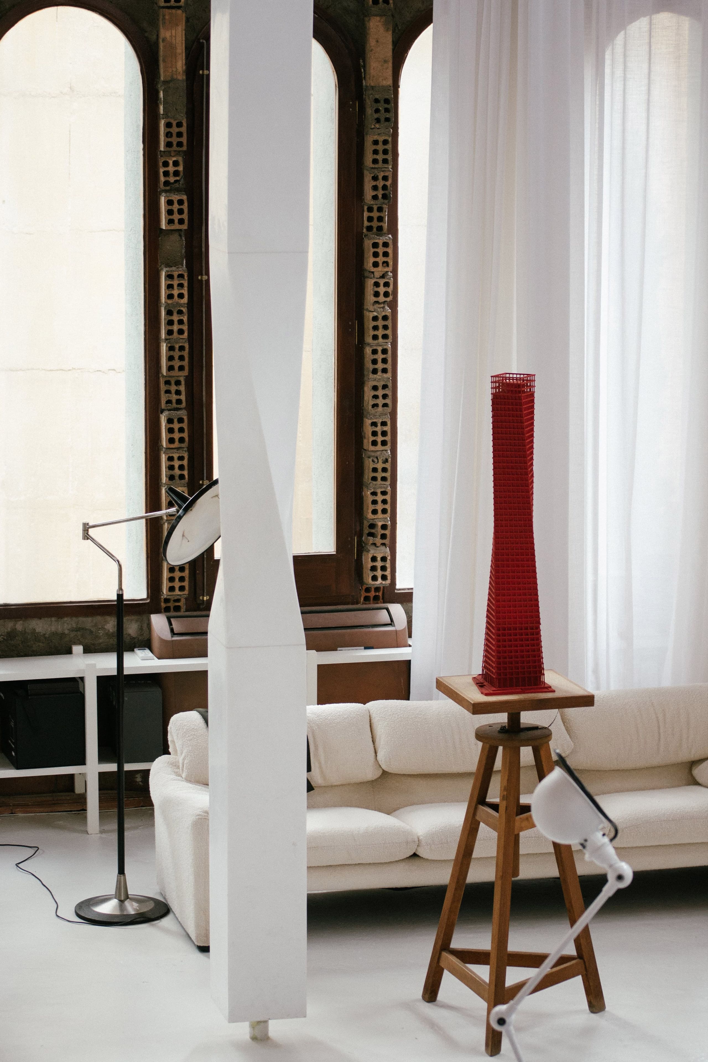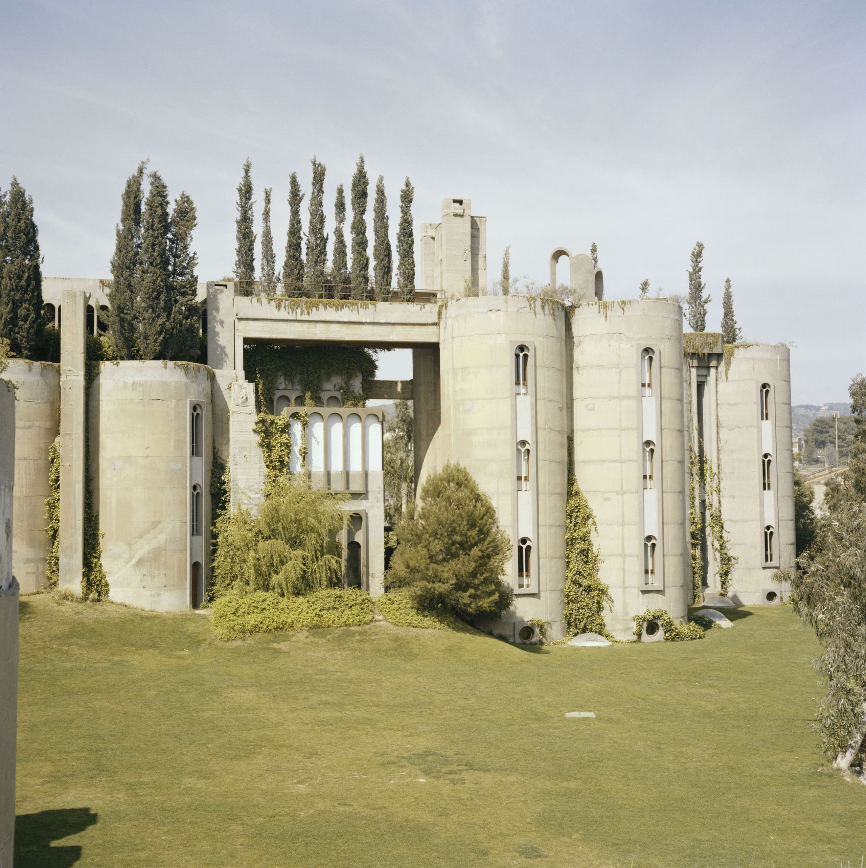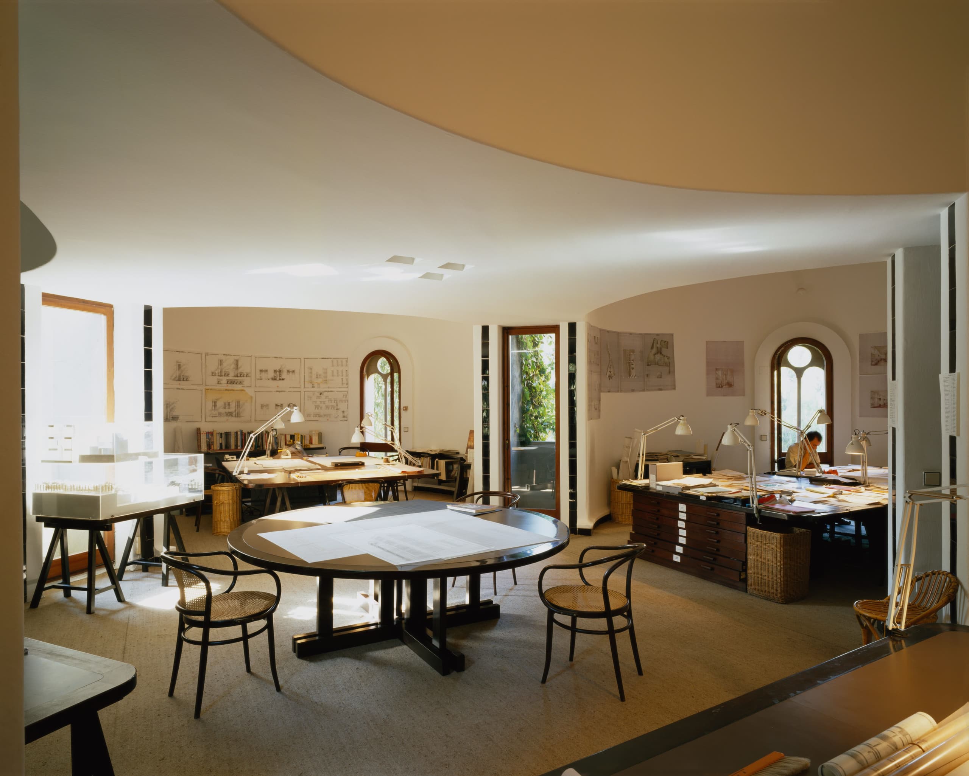In the 1970s, the concrete silos of a cement factory in Barcelona were repurposed by the Taller de Arquitectura and occupied. They are now being reinterpreted in an entirely new context, rising 190 metres above the Albanian capital to accommodate a mixed-use programme that includes office, commercial, and residential space.
Papuli Tower is composed of four cylindrical volumes positioned around and interconnected by a central core, forming a clover-like configuration. These volumes are conceived as direct extrusions of the silos at La Fábrica, and closely simulate their internal arrangement. It is a strategy with various spatial and functional advantages: eliminating conventional corners enables more adaptable and, in some cases, uninterrupted interior layouts; the central core efficiently consolidates vertical circulation and services, freeing the facades and allowing for expansive, unobstructed views in every direction.
What distinguishes the tower from its cement-storing precedent is its detailed design, particularly in the treatment of the facade and its fenestration. Inside the building, the use of dramatic proportions along with materials like terracotta flooring gives it a contemporary character, while still referencing the industrial past of its immediate surroundings.
Tirana, once the heart of Albania’s most industrialised region, has a long history of craftsmanship and trade, dating back to the early 16th century when a bazaar supported the production of a wide range of goods – from silk and leather to ceramics and precious items. As the city continues to develop, Papuli Tower can be understood as a contemporary expression of Albanian industry, borrowing from a proven model for transformation and speaking to the city's new urban ambition.
IMAGES BY
DIORAMA
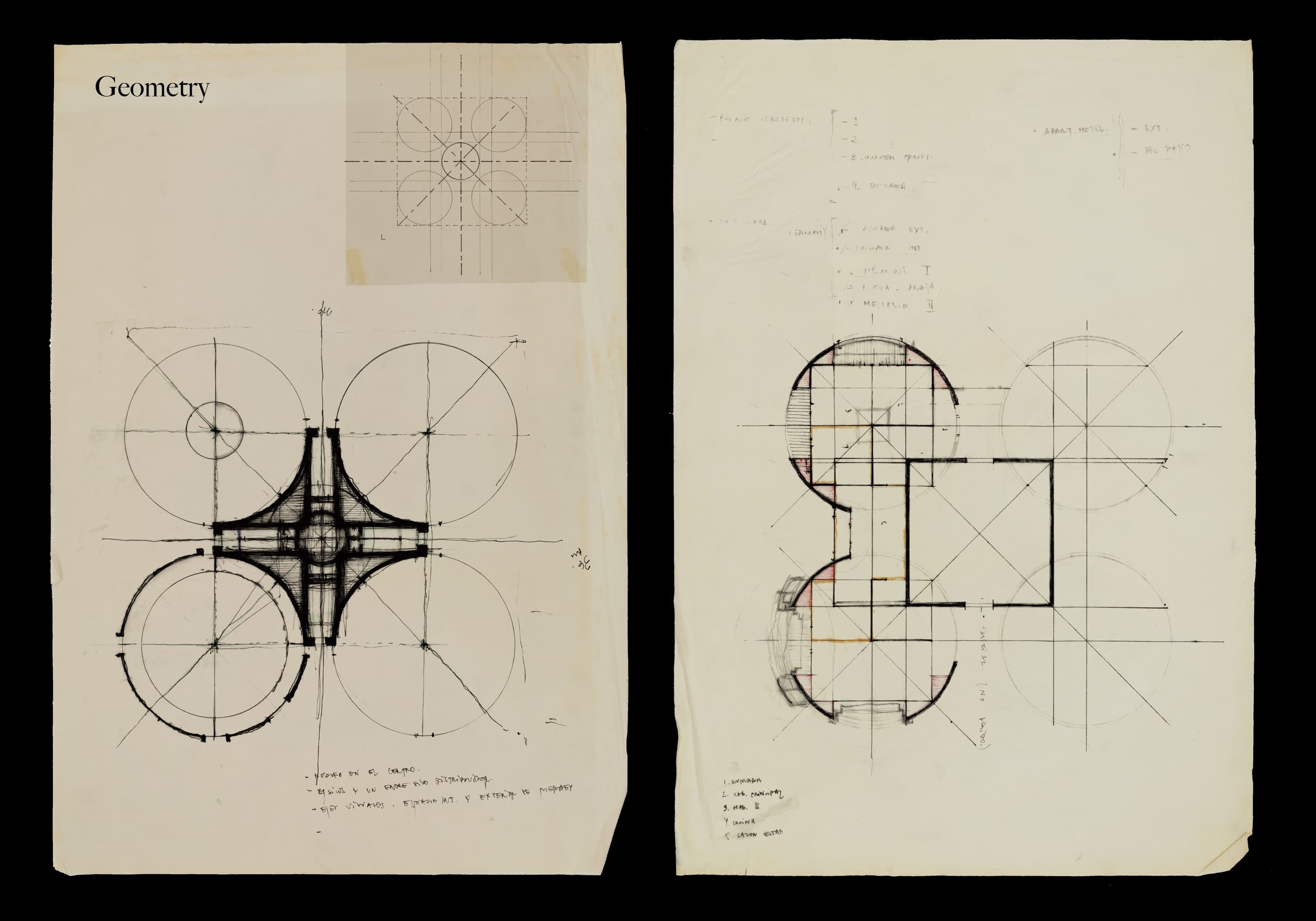
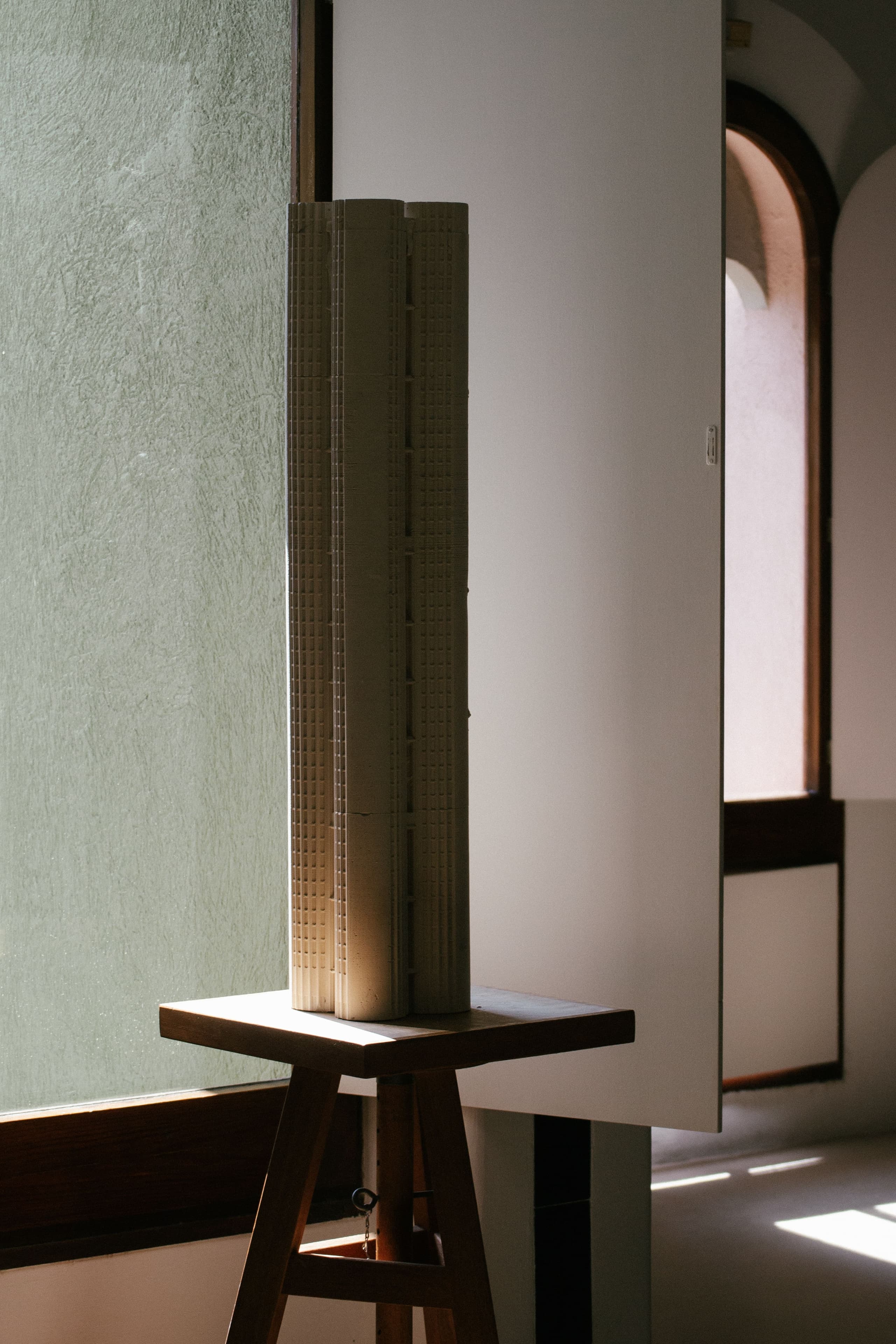
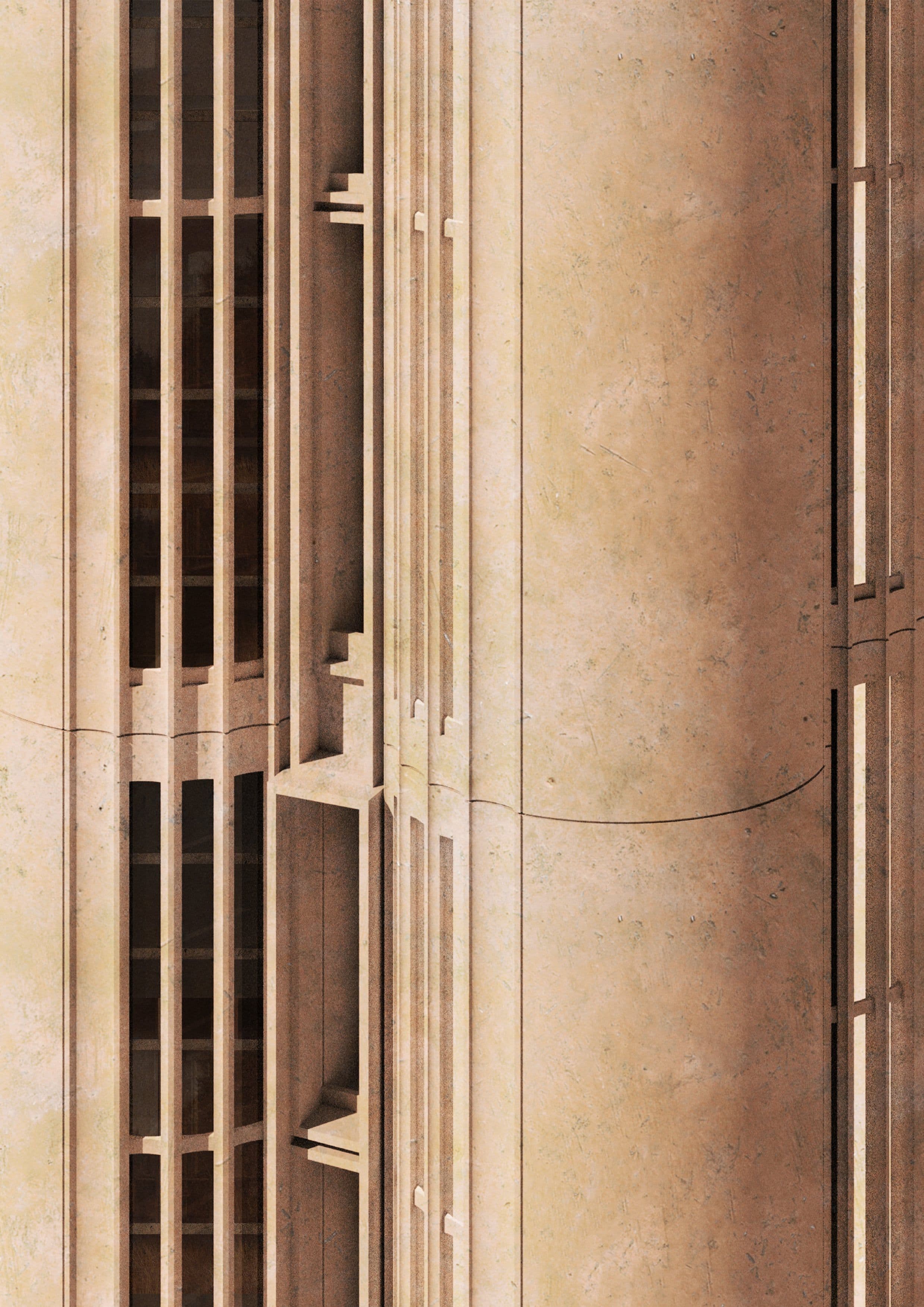
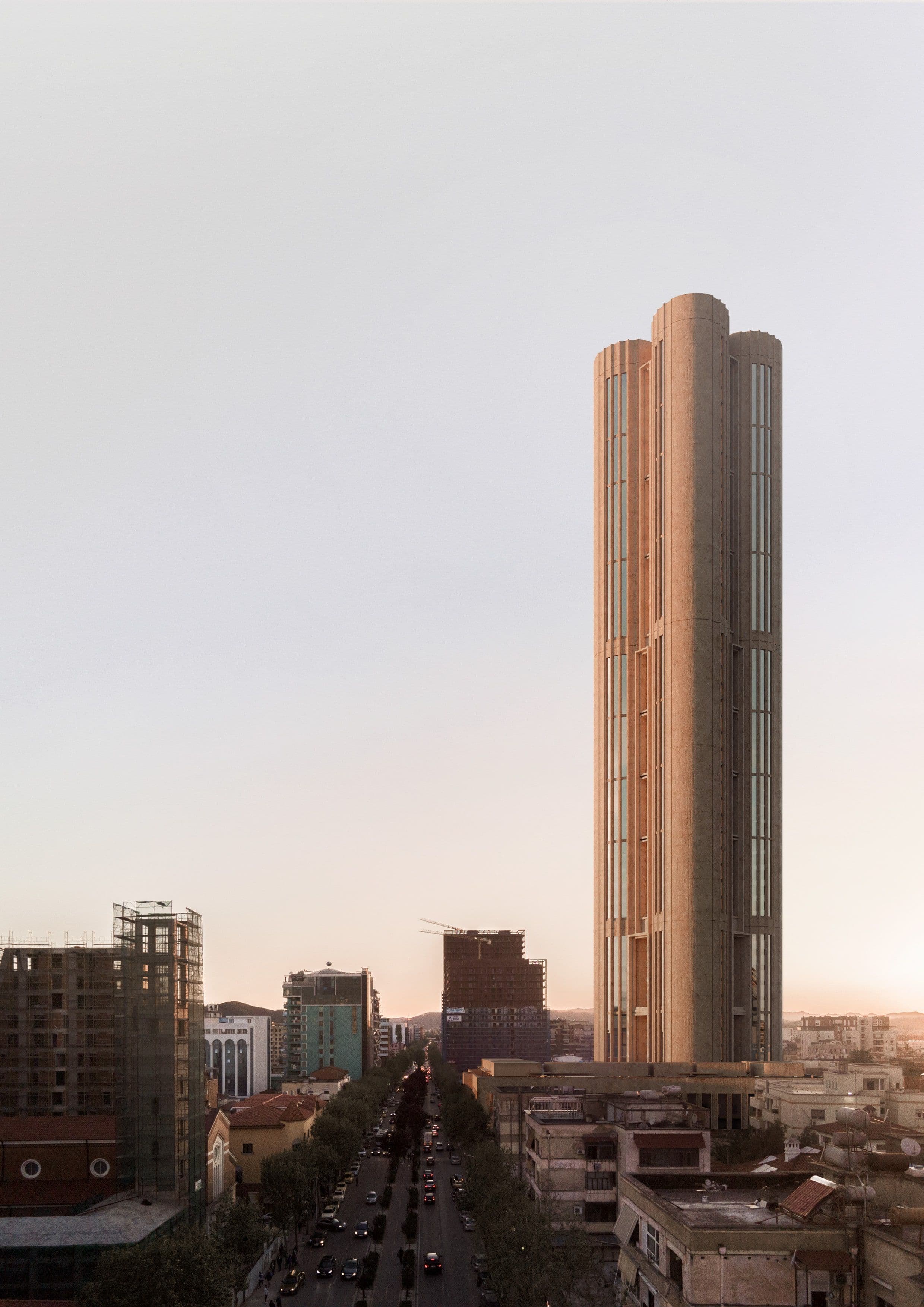
IMAGES BY
DIORAMA
