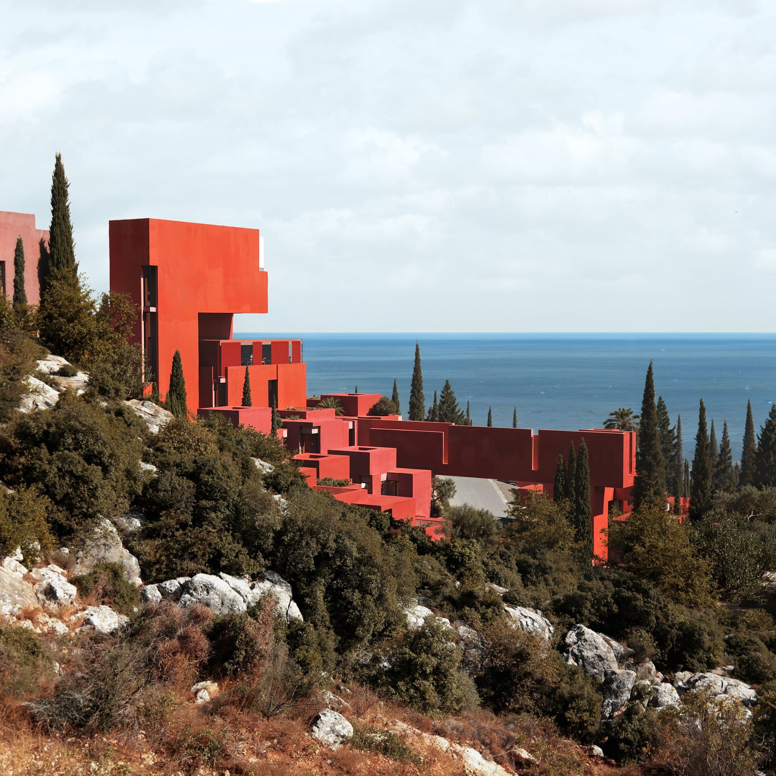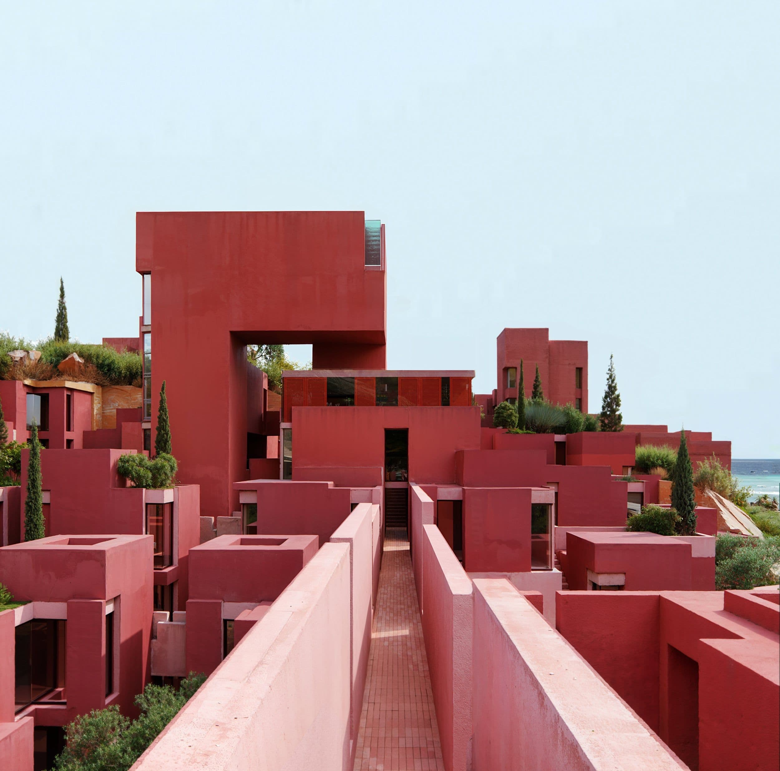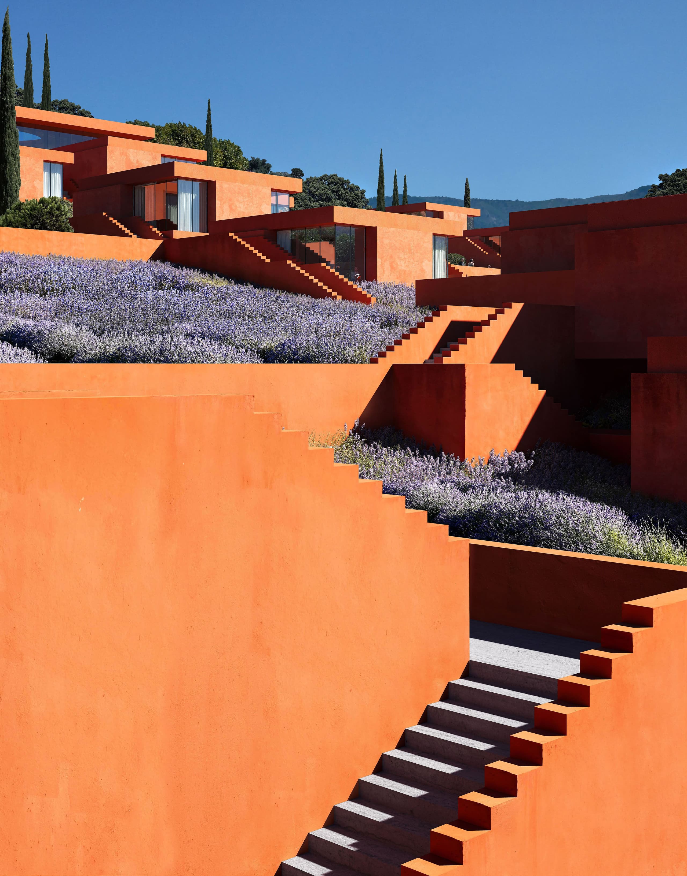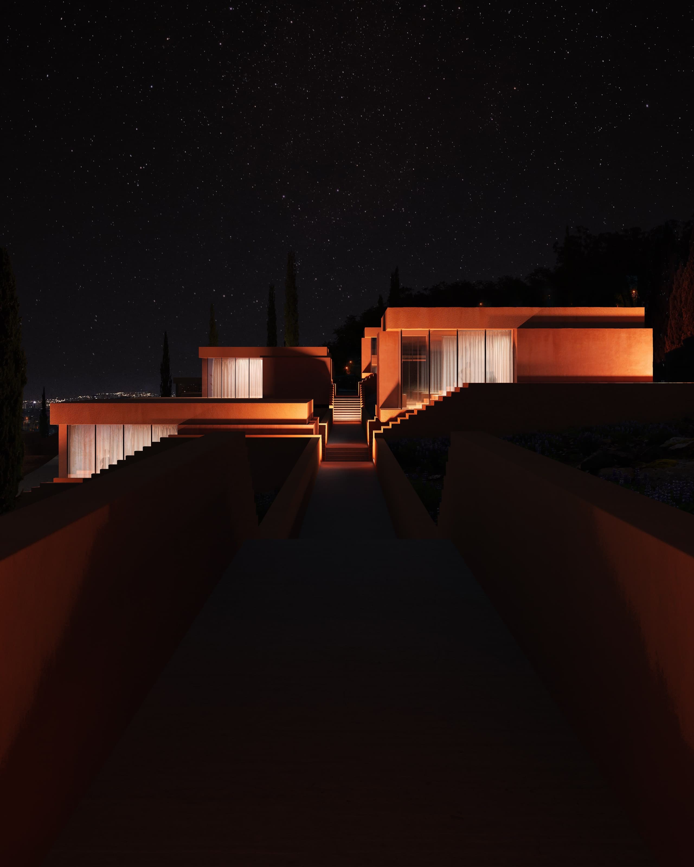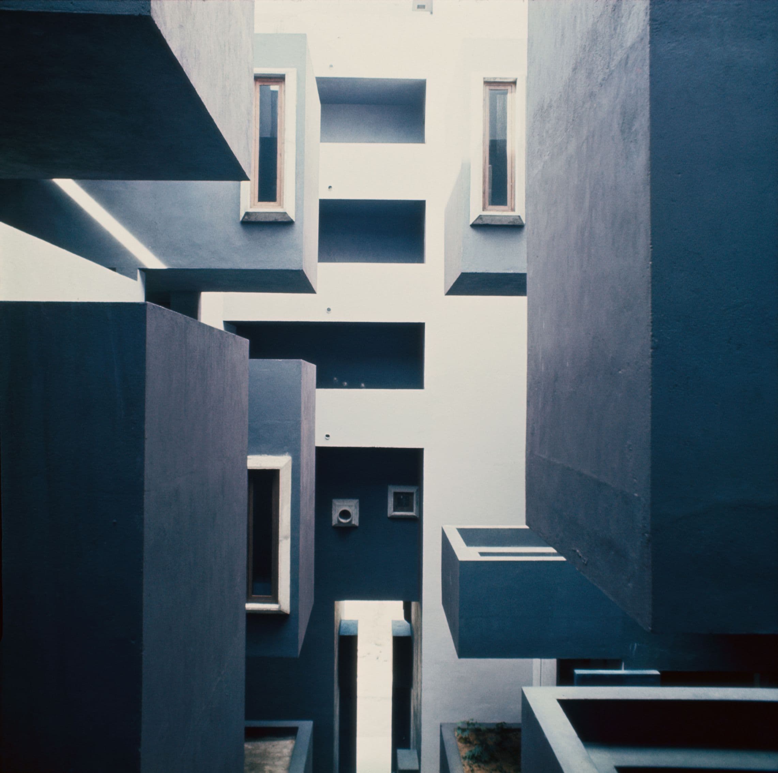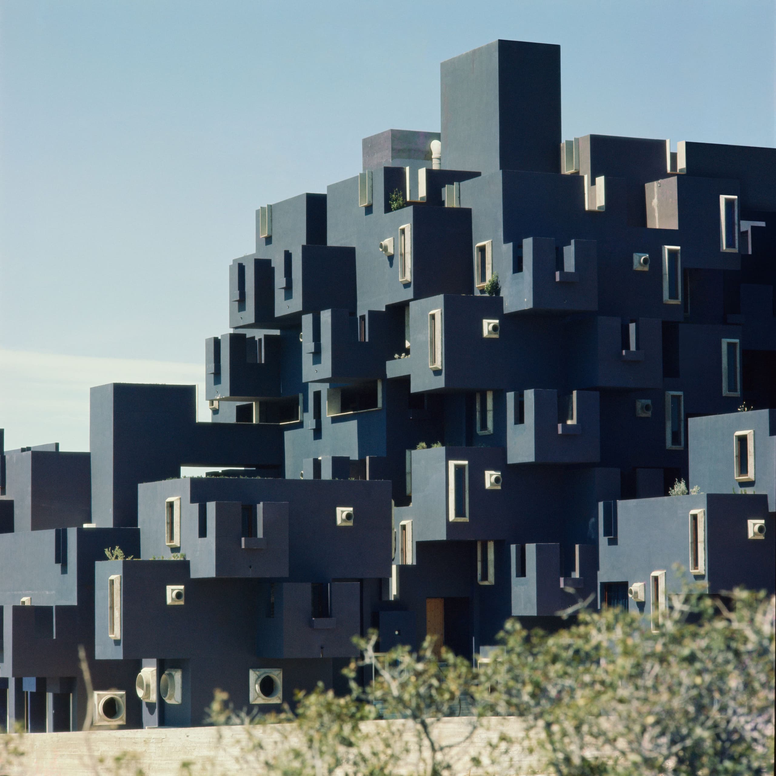Designing for the Albanian Riviera begins with the challenge of its difficult terrain: jagged rocks and steep mountainsides; undergrowth thickened by the roots of pine and cypress trees. Red Sol Resort takes a rational approach to this landscape, applying a reticulum (a fine grid structure) over the ground plane to create a framework, around which the complex can then be organised.
In plan, the villas are configured as a sequence of identical squares, with “pixels” of the natural landscape left untouched for shared use. In section, they are free to shift to different heights, extruding the square grid to accommodate the necessary spaces and to find a vantage point and see the sea. The arrangement of the villas follows the vertical rhythm of the mountainous topography, with materials chosen to relate closely to the earth. At ground level, each unit is enclosed, entered from its own private courtyard. The upper stories are relatively open to the surroundings by contrast, and each unit features a private pool on its roof.
The design of Red Sol Resort draws inspiration from the Taller’s housing projects of the 1970s, in particular from La Muralla Roja (The Red Wall). These buildings had taken precedent in the historical kasbah – a fortified settlement or city strategically positioned in the landscape, often near the coast, and protected by its complex architectural form. More than a means of defence, the kasbah's intricate layout interested the Taller because it promotes the shared use of areas and resources. It appeared to strengthen relationships among residents, who naturally come together in markets, communal areas, and social gatherings to create a vibrant, tight-knit community.
This aspect of communal sharing and connectivity is adopted in Red Sol Resort, with villas interconnected by a network of exterior staircases, bridges, and walkways. These weave around circular pools, shared patios, and elevated vantage points, and give the resort a castellated appearance from afar. A single grand staircase runs the length of the site, towards the sea, which is framed by a portal at the very end of the line.
IMAGES BY
MIR
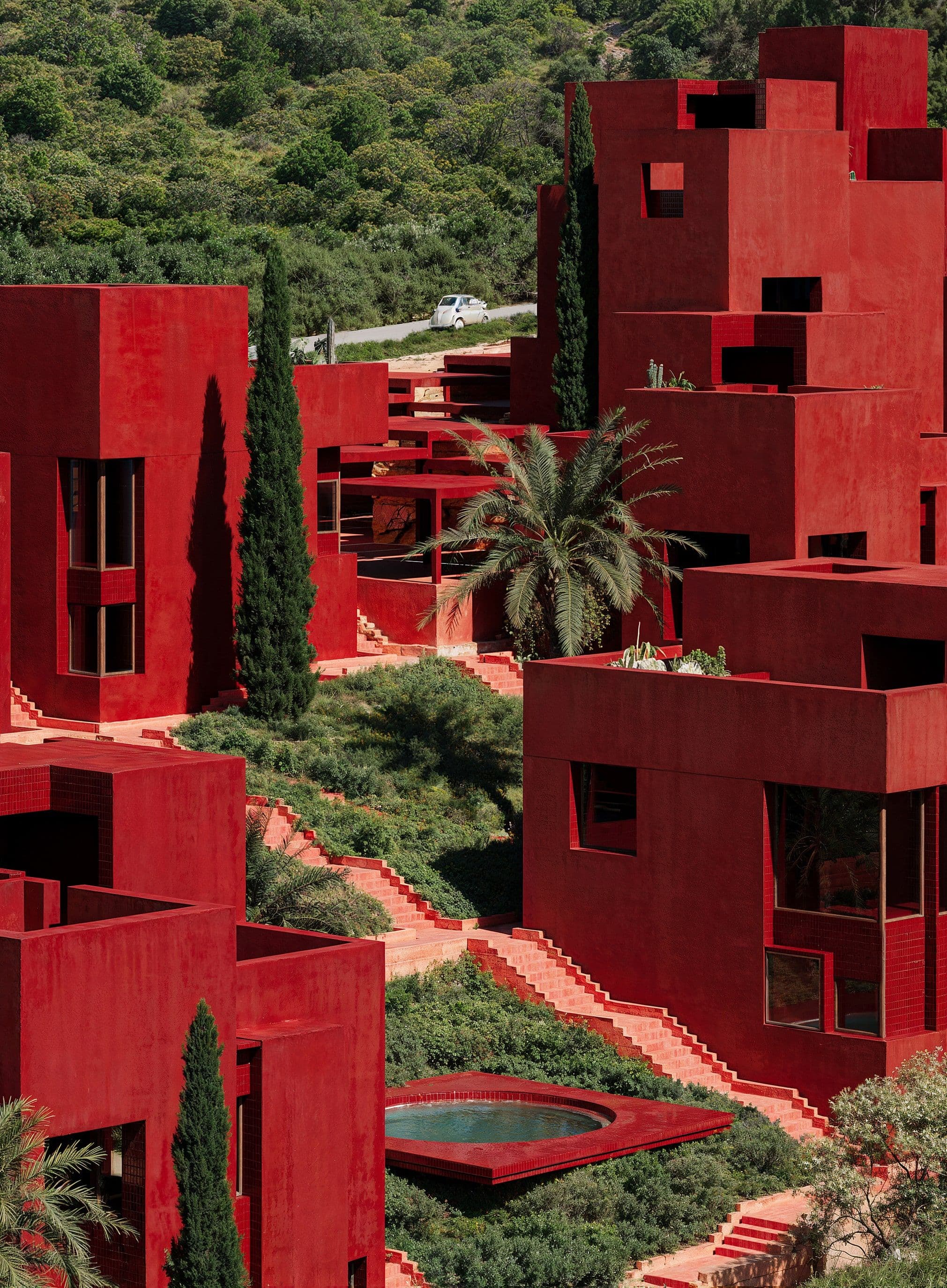
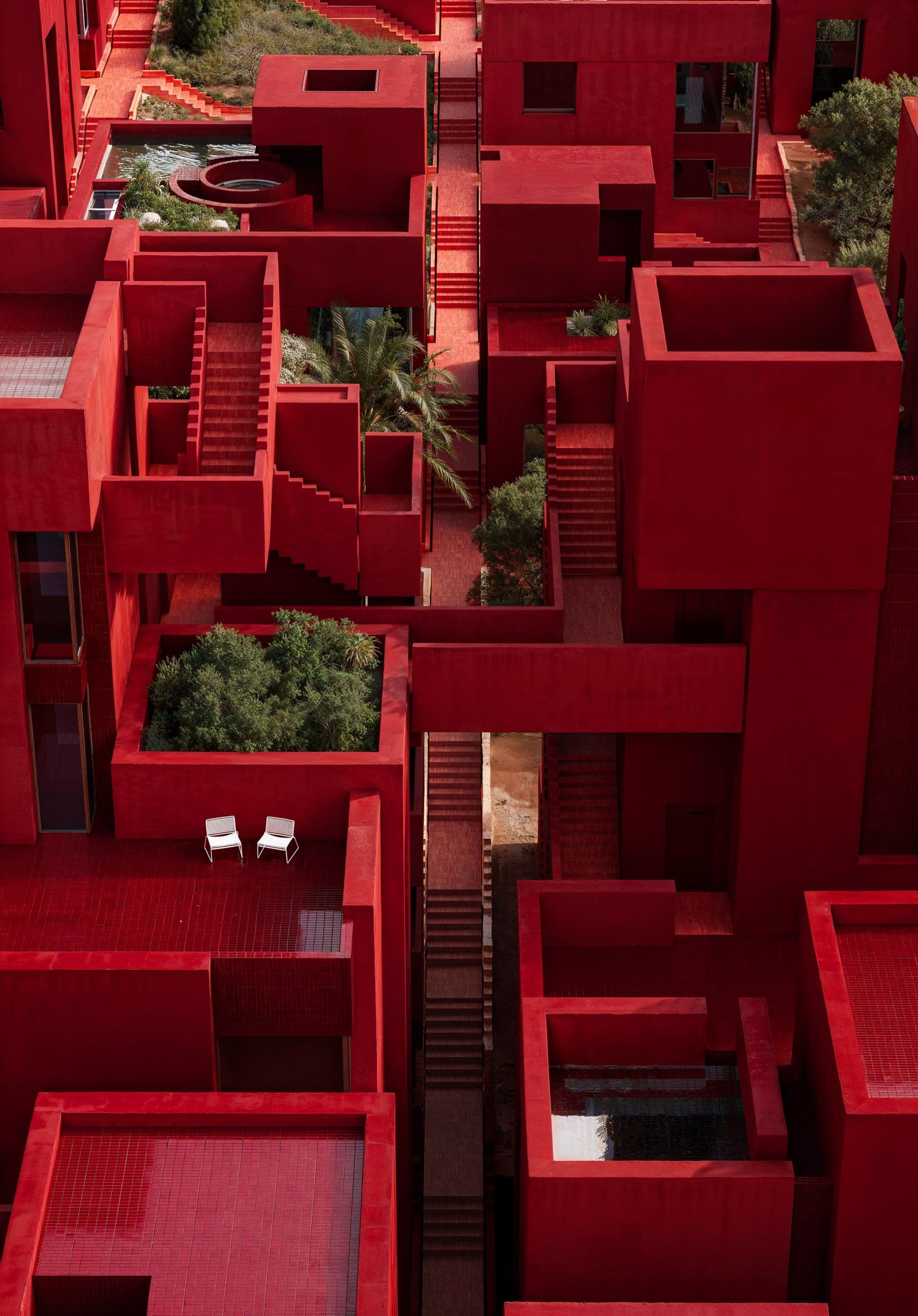
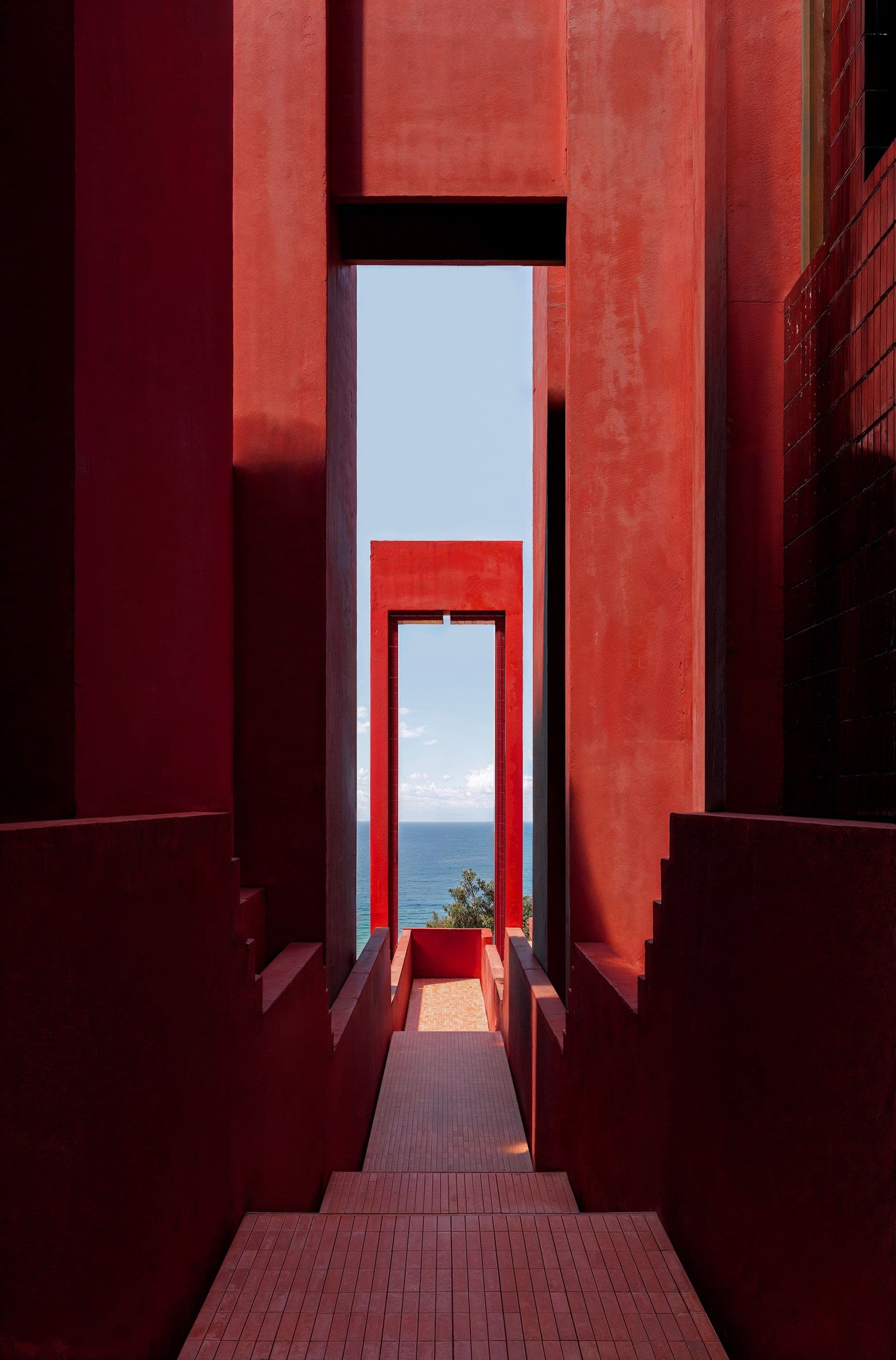
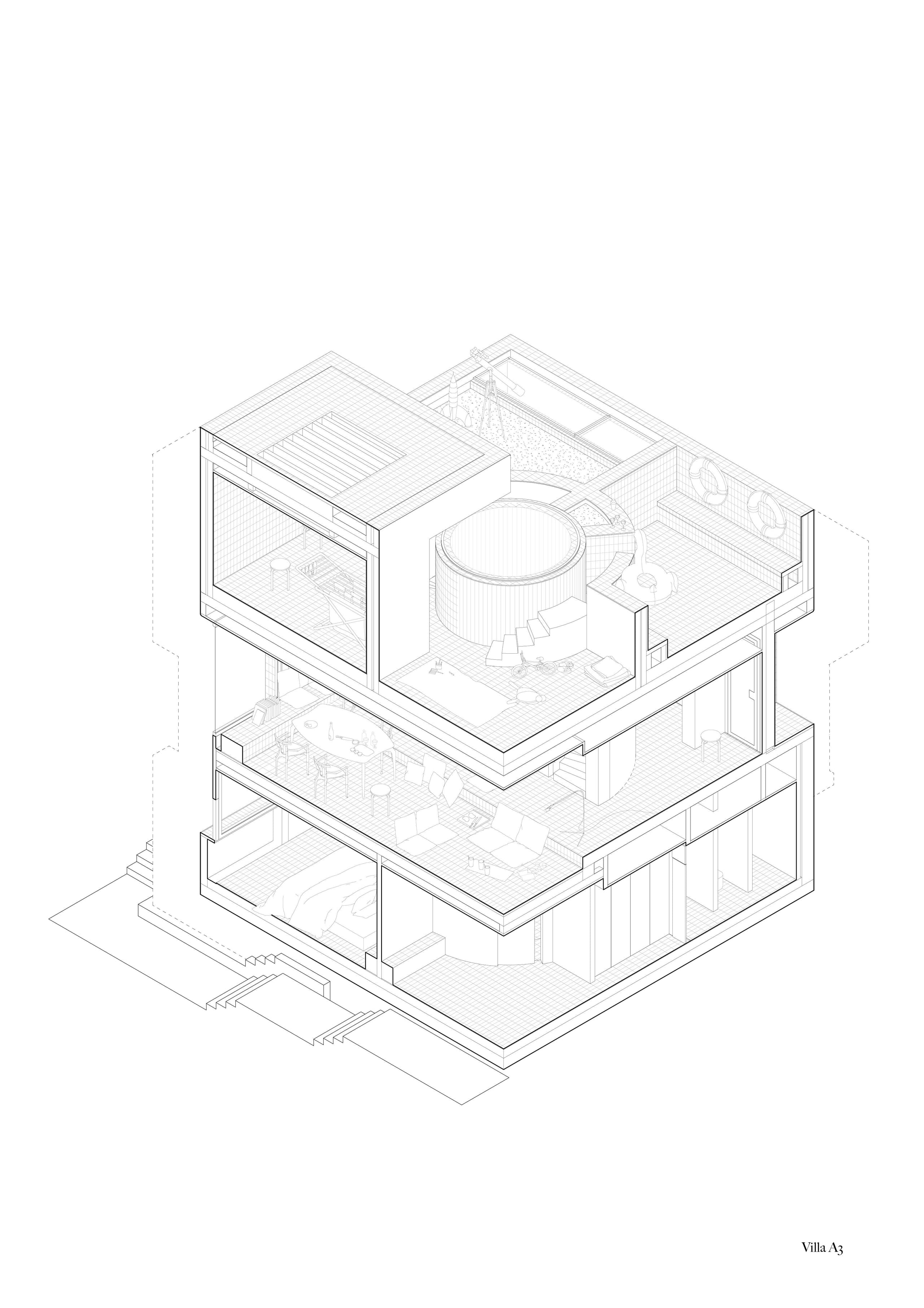
IMAGES BY
MIR

