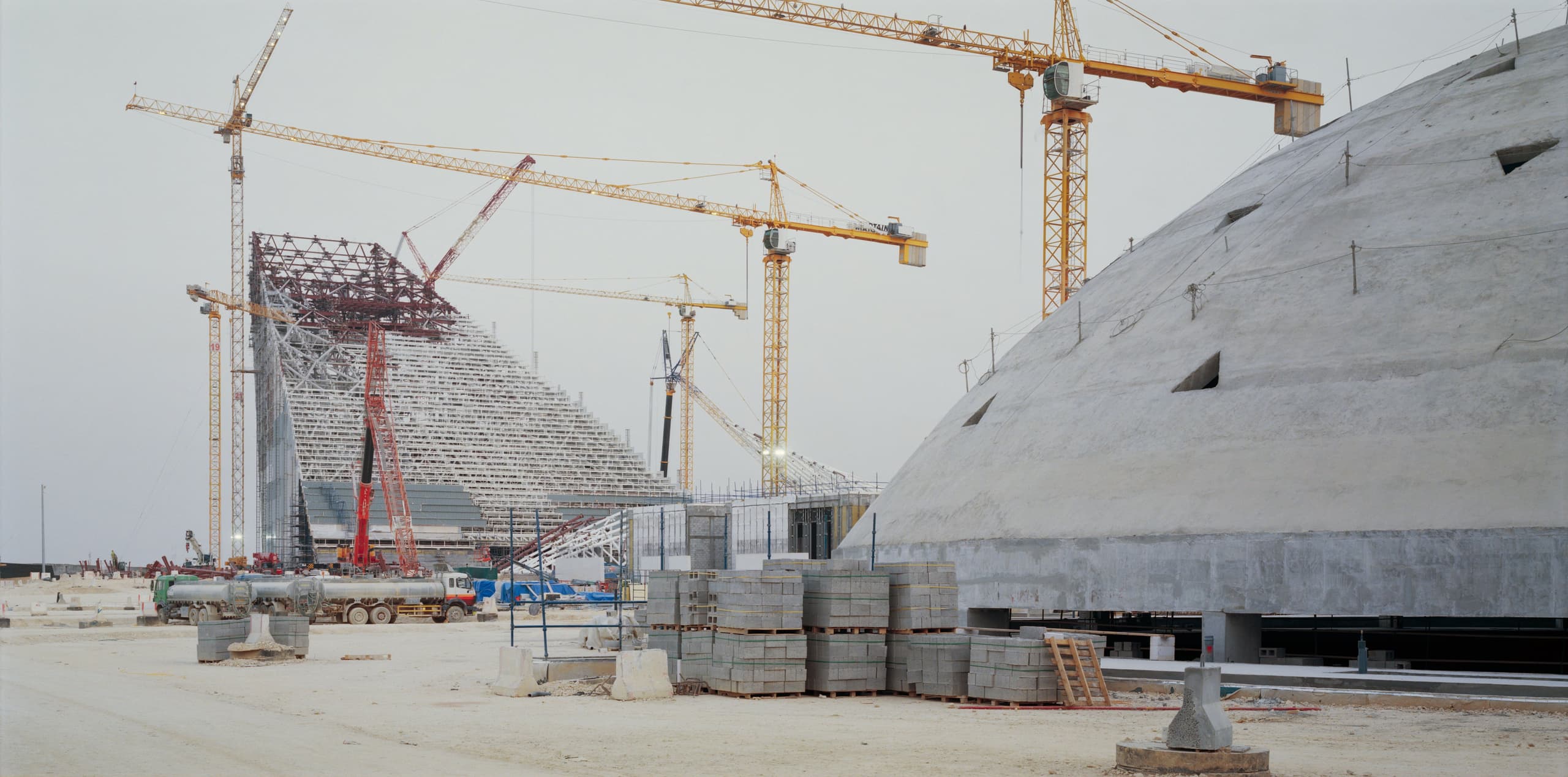King Salman Park is set to become one of the world’s largest urban green spaces, transforming the site of Riyadh’s former military airport into a dynamic cultural and recreational centre. Covering 16 square kilometres, this ambitious development will feature a range of venues dedicated to art, culture, sports, and entertainment. These facilities will be distributed across the site and interconnected by the Loop, a newly designed transportation network that encircles the park.
At the heart of the project lies the Royal Arts Complex (RAC), which encompasses thirteen distinct structures, each contributing to the promotion of artistic expression. Among these are the National Theatre, a collection of smaller theatres, an open-air amphitheatre, the Museum of Civilizations, an art library, a cinema hall, and specialised academies for the performing and visual arts as well as music. The complex’s cultural programming is further enriched by artist studios, mastercraft workshops, the Dome – a venue for exhibitions – and the Sculpture Pavilion, all orchestrated around a central boulevard that runs for 1.5 kilometres. This "spine" offers its own mini master plan within the grander scheme, positioned at the Loop's western edge, where it bridges the park with the surrounding city.
The landscape surrounding the RAC is organised into three distinct layers. The outermost layer, the plateau, consists of a desert expanse marked by indigenous vegetation. The second layer introduces a sculptural garden, home to permanent public artworks and deliberately placed architectural elements. The third and innermost layer is the main boulevard, flanked by a network of streets, five public squares, patios, and a variety of mineral features. Materials in warm desert tones have been selected, aiming to ground the buildings in their natural setting. The treatment of the areas around each building is varied, with softer, more verdant zones complementing more rigid, angular areas designed to accommodate human activity.
IMAGES BY
GREGORI CIVERA
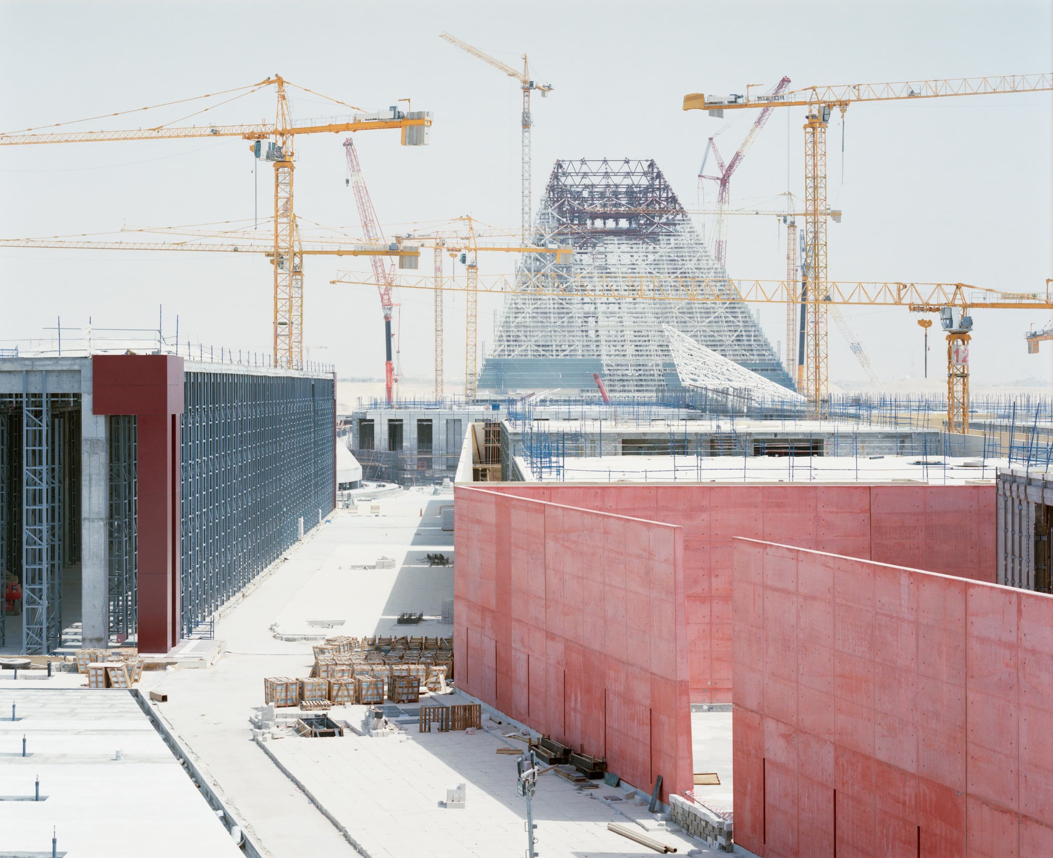
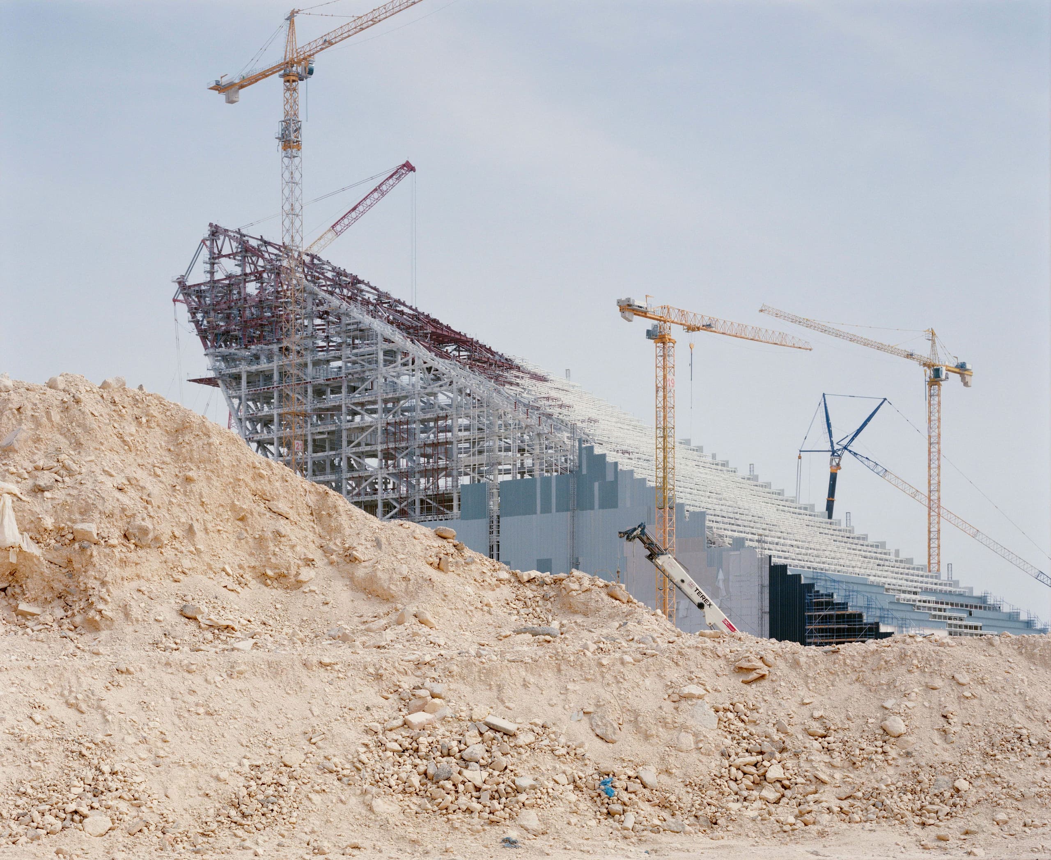
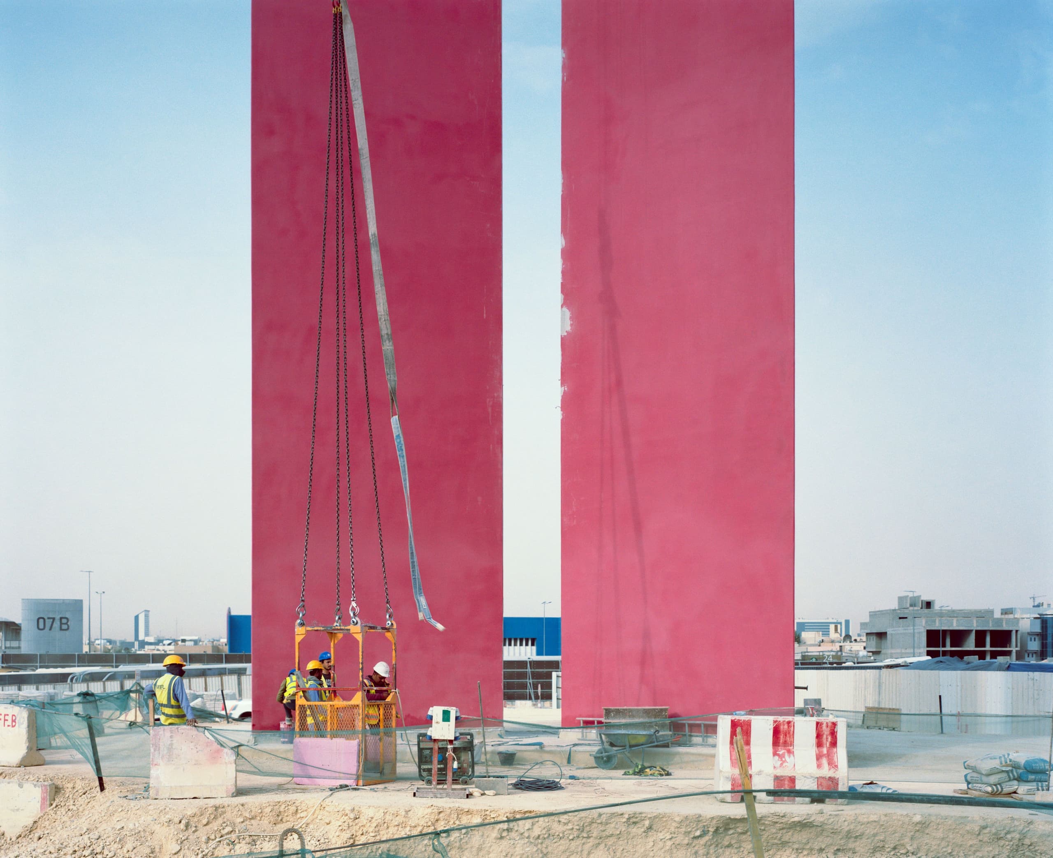
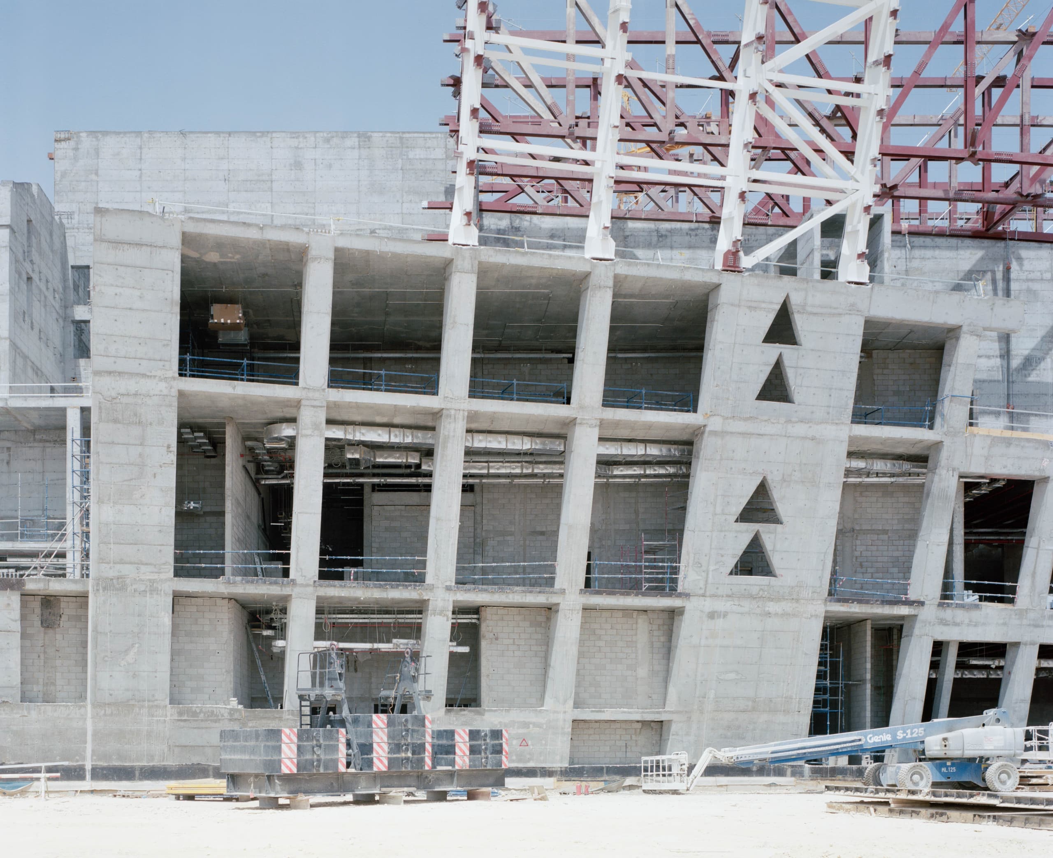
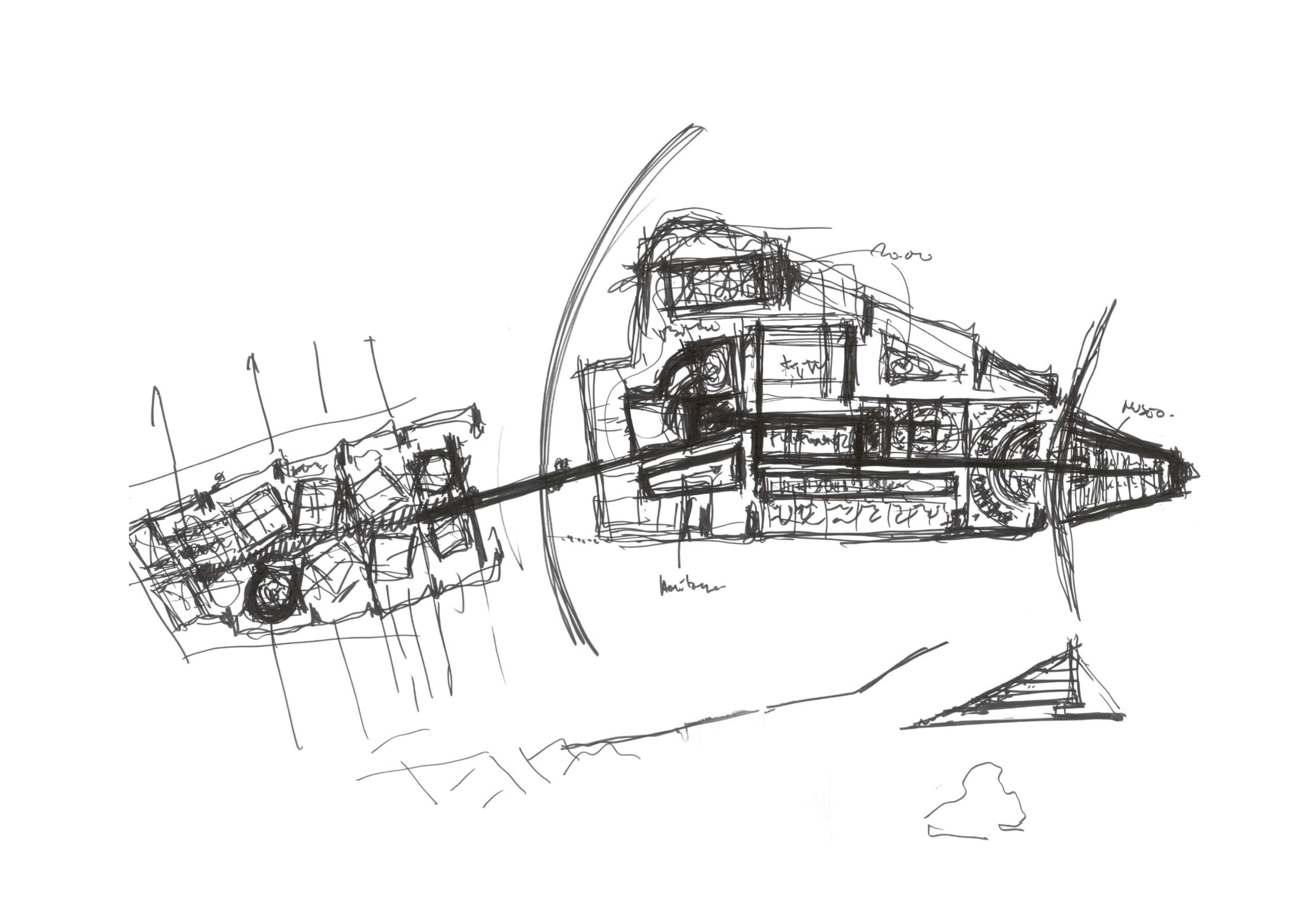
IMAGES BY
GREGORI CIVERA
