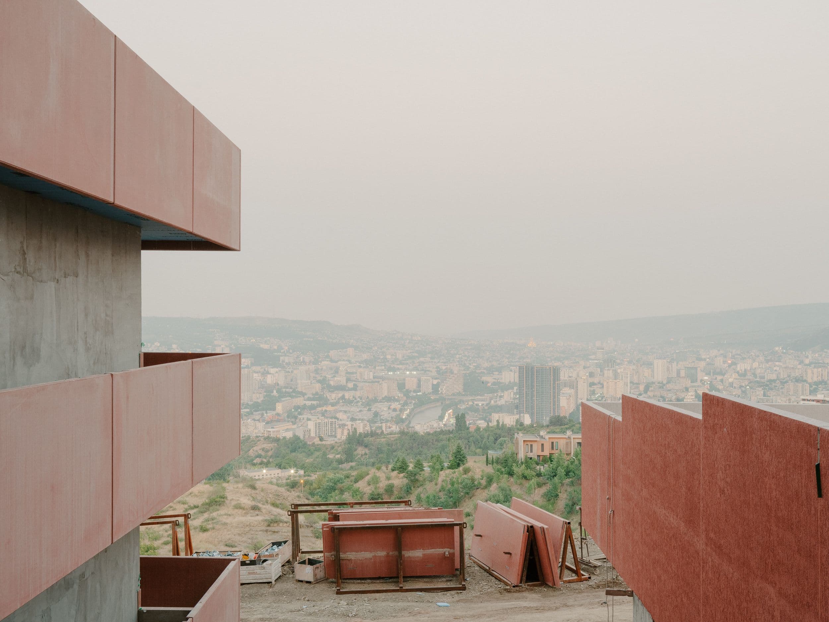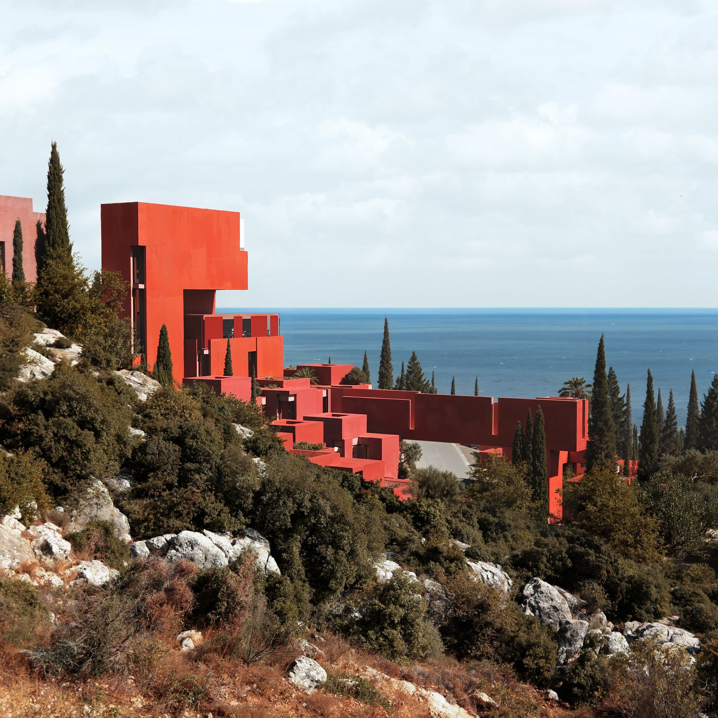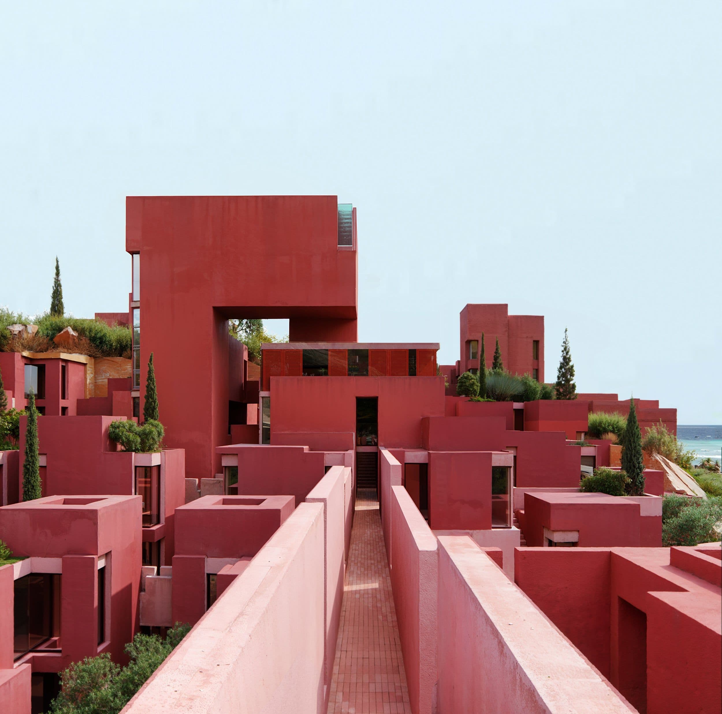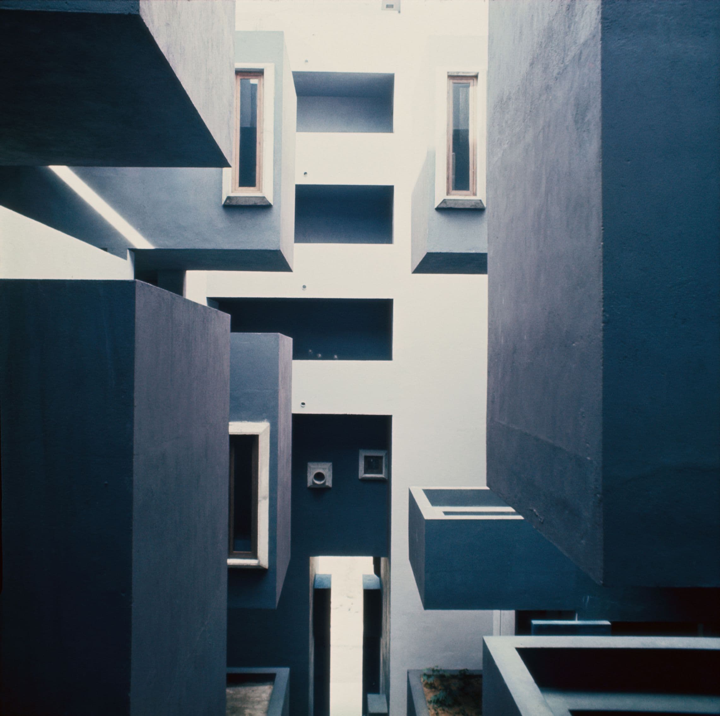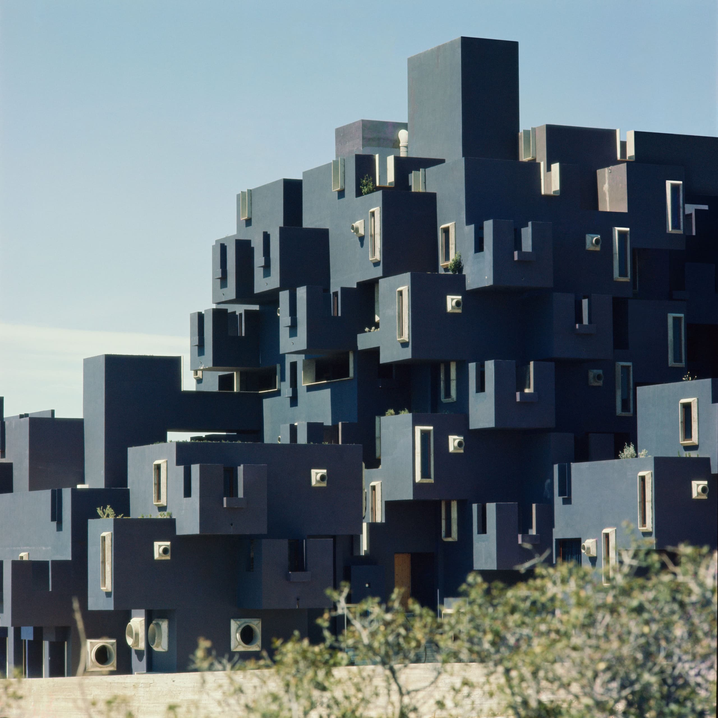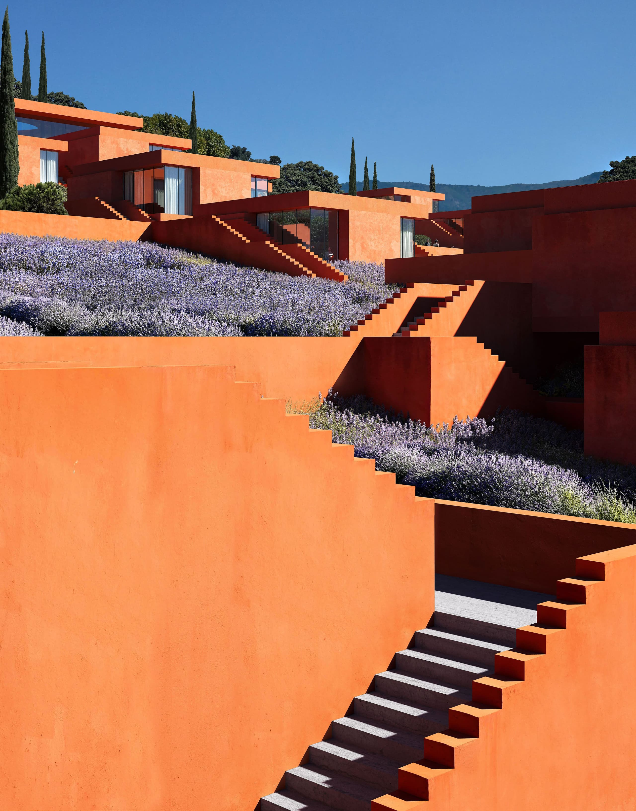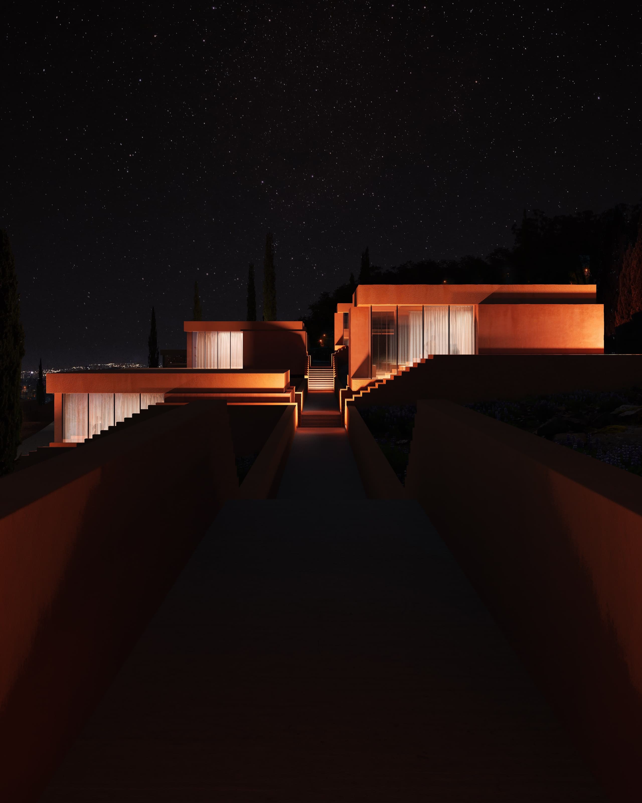It is not difficult to understand why Georgians refer to their land as God-given once you experience its dramatic natural landscape. Their capital is set between the Greater Caucasus Mountains to the north, the Lesser Caucasus to the south, and valleys to the east – a city framed by these three dramatic formations like an open-air amphitheatre, with views stretching westward towards the Black Sea.
Tbilisi's traditional architecture reflects this connection to the landscape: many of its historical buildings feature large wooden verandas and balconies with intricate designs that extend above ground level. They reach outwards, finding views of the scenery while providing shade, ventilation, and a place to socialise with neighbours. Under Soviet rule, these traditional forms were replaced by hunks of concrete housing, designed to embody an egalitarian ideal. While the dwellings were indeed equal in their modesty, they were equally lacking in natural light, ventilation, views, and social space.
On the northwest side of Tbilisi in a hilltop neighbourhood near Lisi Lake, a new apartment building is currently under construction. It’s one of several housing developments by various architects, each tasked with contributing to the area’s character. The building's design takes inspiration from the Soviet block – then explodes it, adding complexity and openness by dislocating the block and shifting the apartments to gain better access to natural light, ventilation, and so on.
The plan centres around a social core, which features an amphitheatre referencing the natural landscape of Tbilisi. (This also recalls earlier projects such as Walden 7 and Kafka’s Castle, where shared social spaces are an essential part of a more communal way of life.) A mixture of two- and three-bedroom apartments are arranged around staircases either side of the amphitheatre, with one additional semi-open, gallery-system staircase, and another, entirely exposed. On the ground floor, a spacious glass-enclosed area offers a place for social gatherings, such as coffee and casual interactions. Garden spaces with built-in planters are integrated into the units, softening the facades and connecting the structure to its environment.
The building explodes in colour as well as geometry, using warm pigmented concrete. These prefabricated concrete sections are 1.75 metres high and are delivered directly from the factory to be installed. The arrangement of the concrete creates a strong horizontality, similar to the layers of the earth. With an interplay of light and shadow, the lighting has been designed to accentuate this strata at night.
IMAGES BY
Grigory Sokolinsky
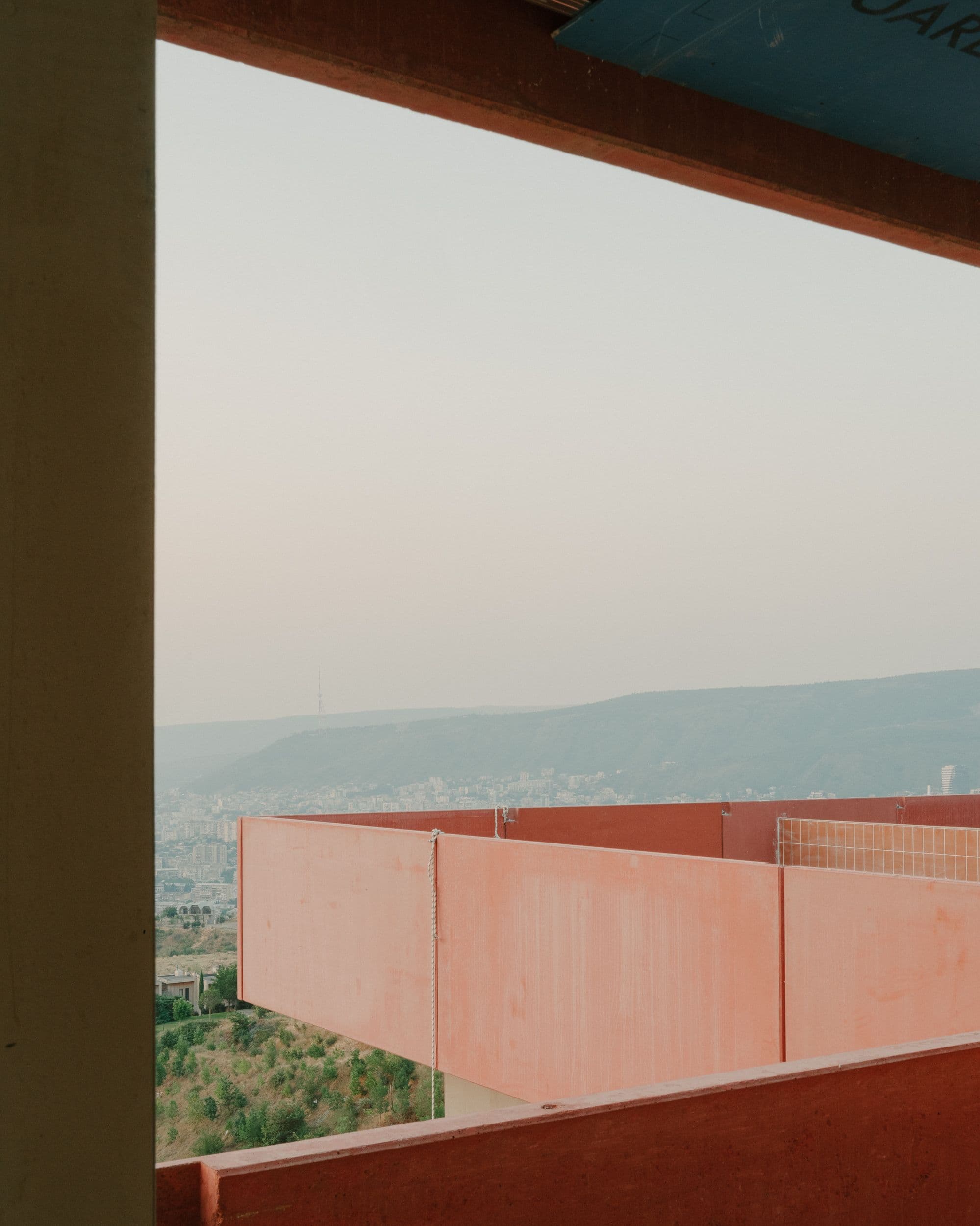
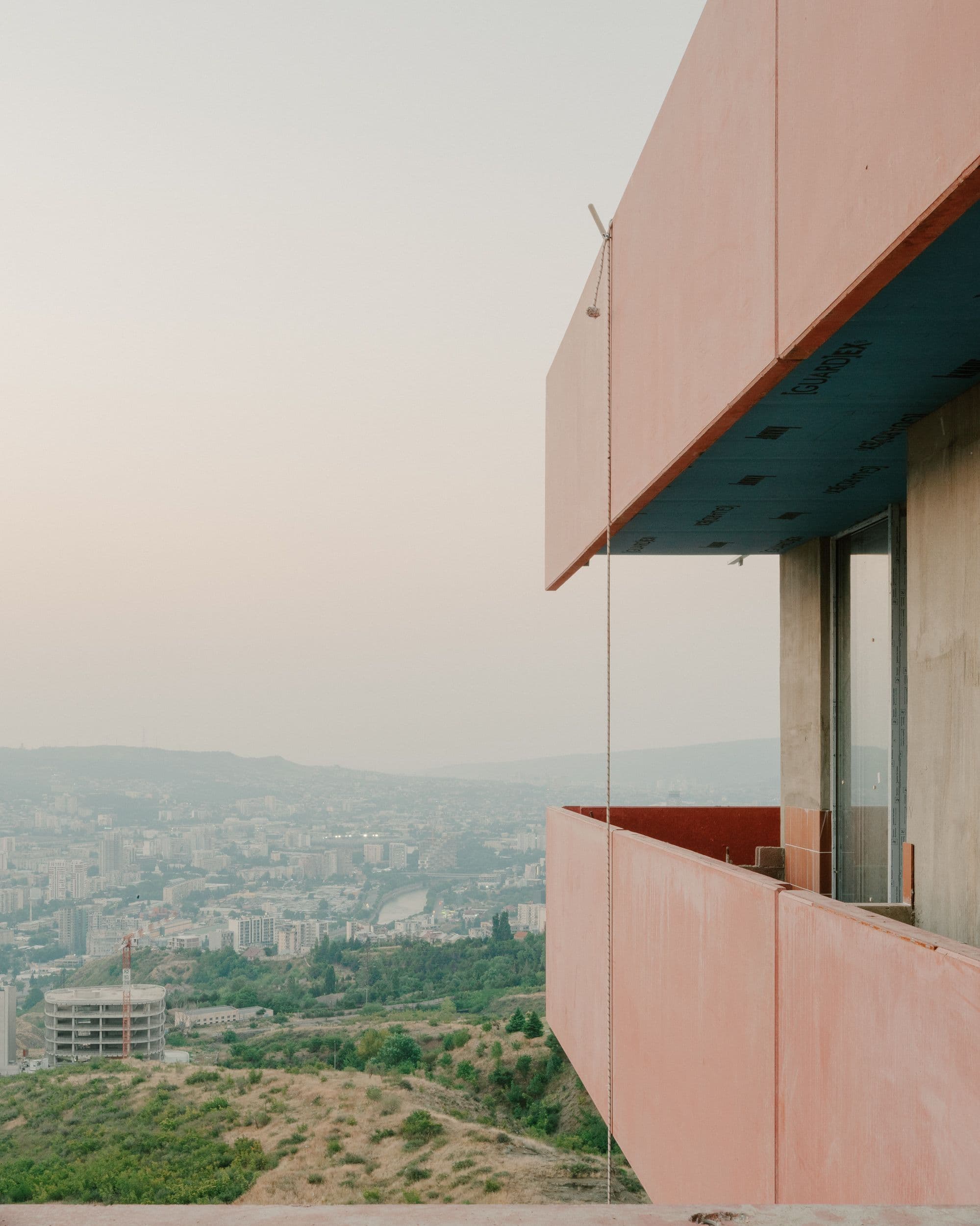
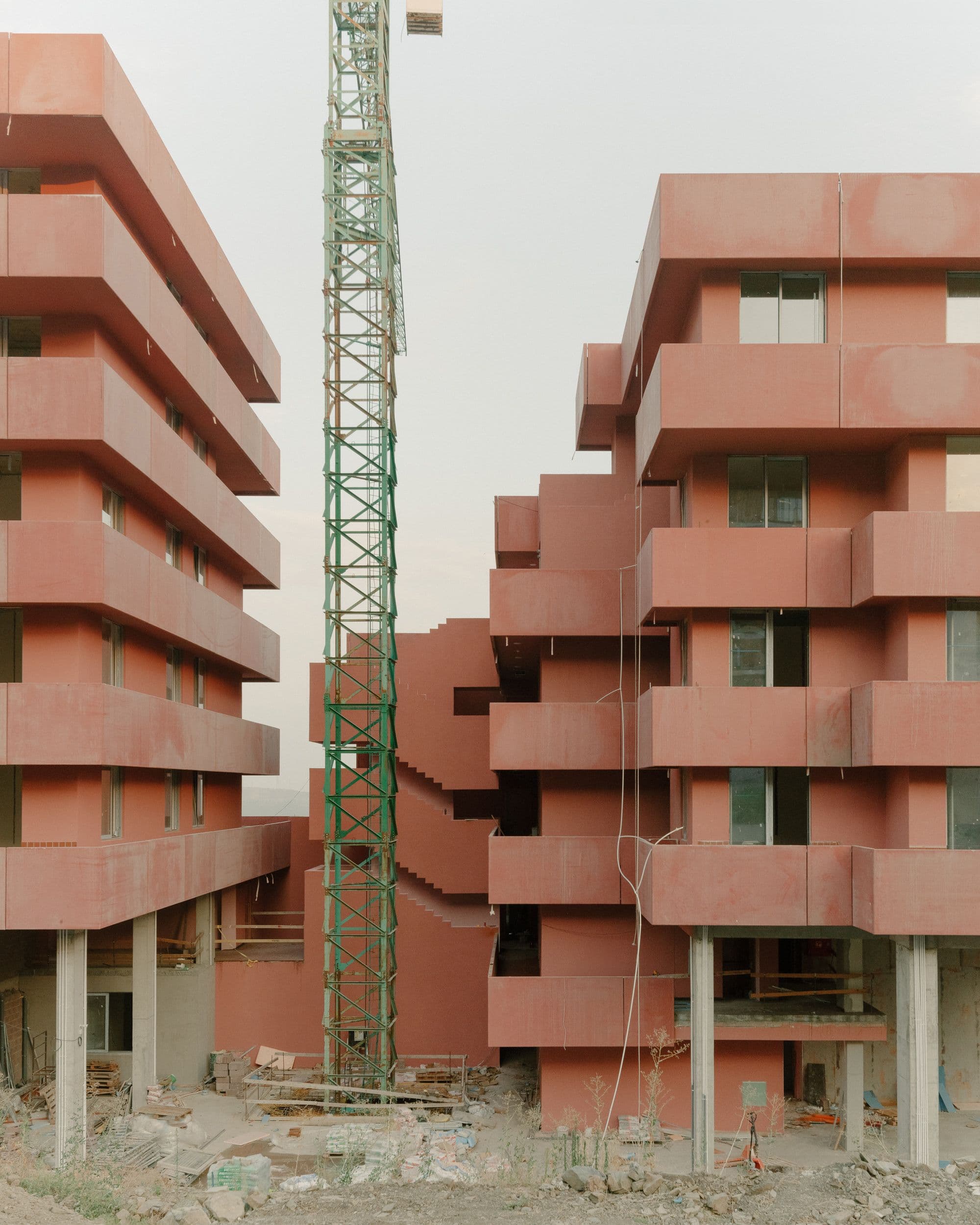
IMAGES BY
Grigory Sokolinsky
