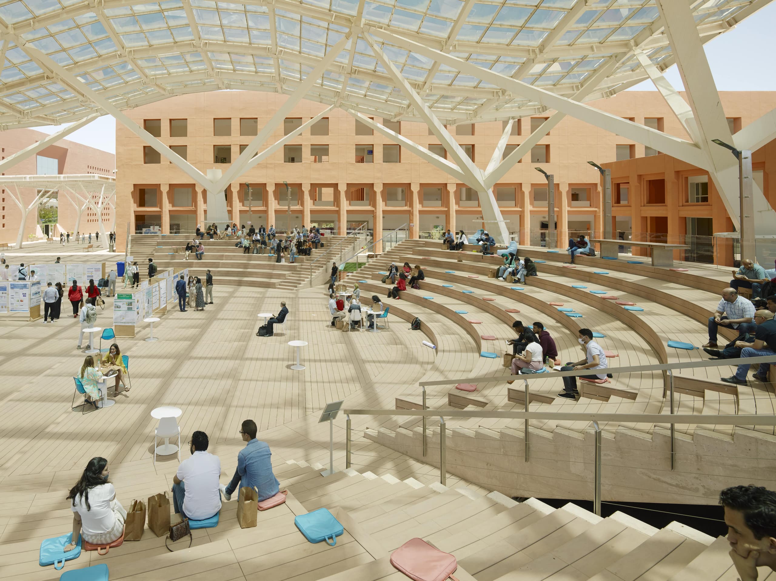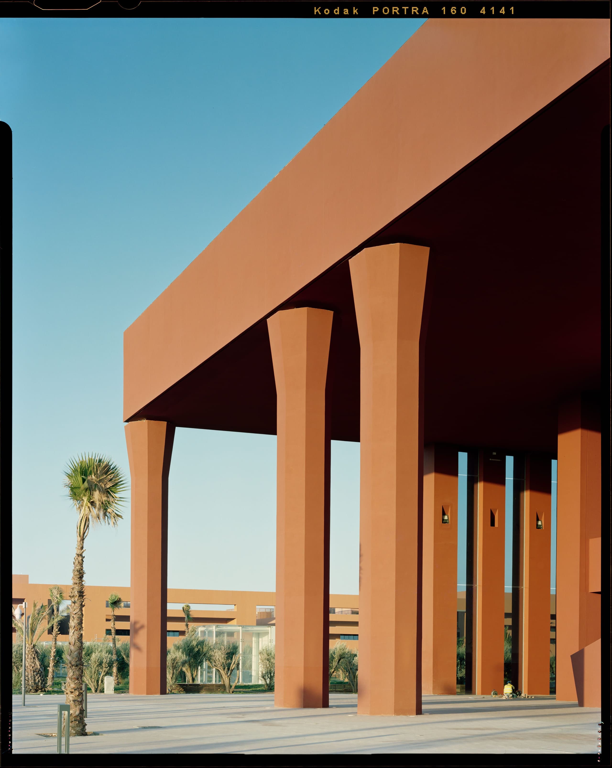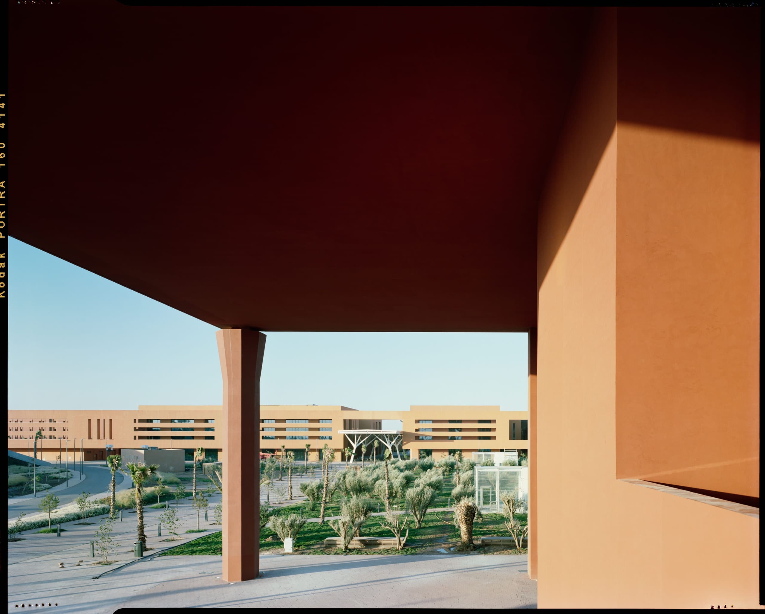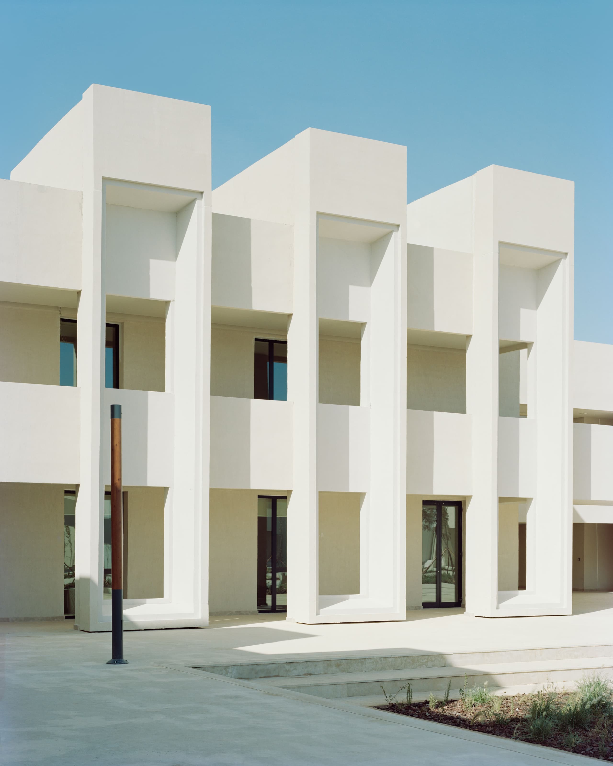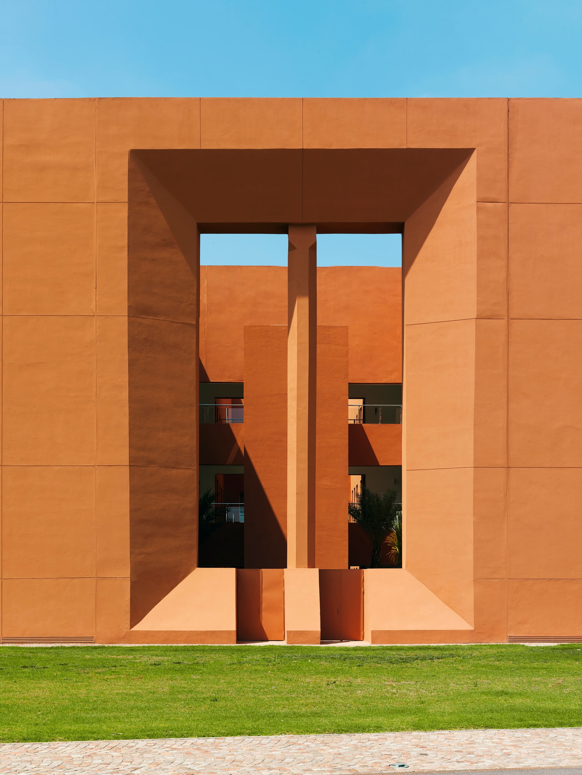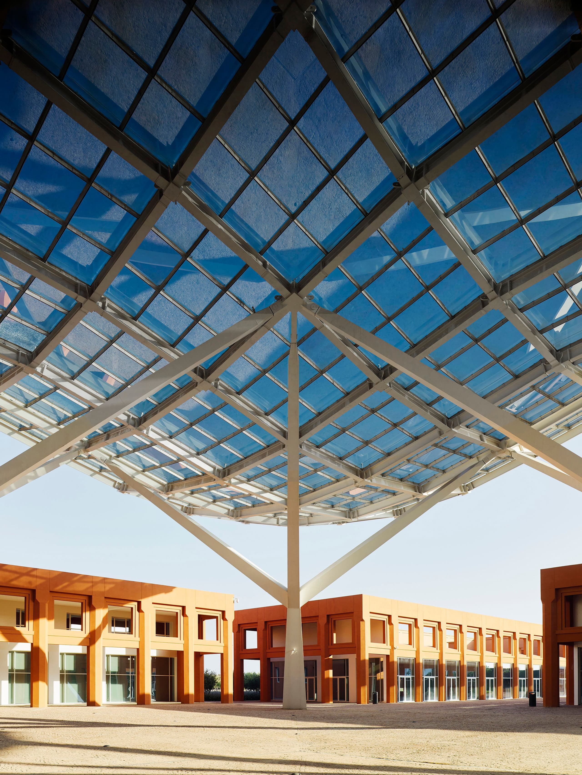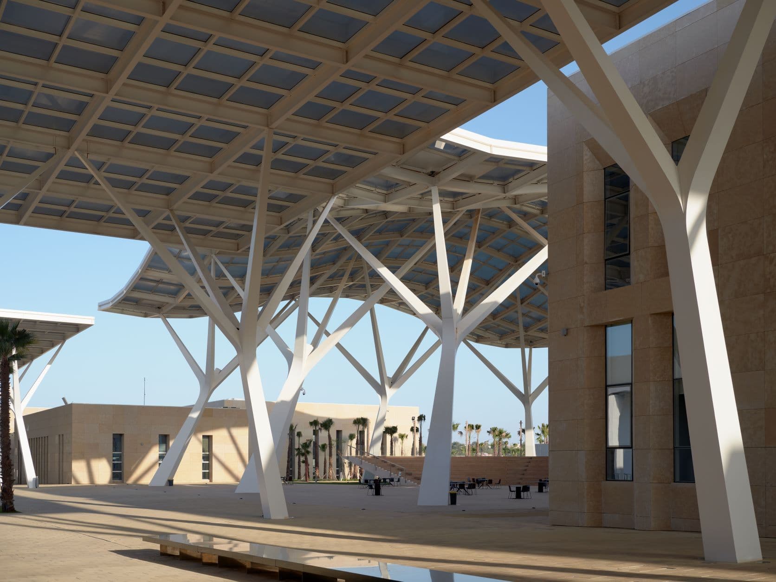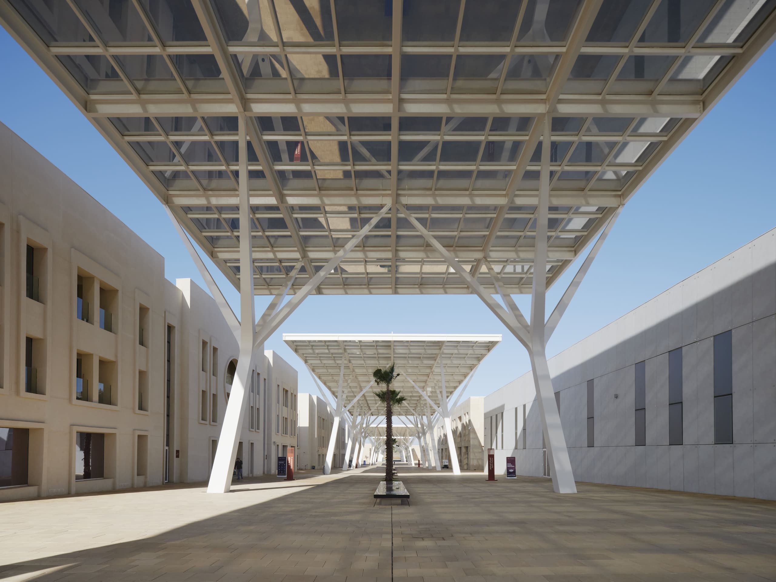The Benguerir campus of the Université Mohammed VI Polytechnique constitutes a significant part of the king’s Green City initiative: an ambitious model for environmentally conscious urban development in Morocco. Aligned with this vision, the university conducts research into key areas of the green sector, such as water systems, agriculture, renewable energy, and biotechnology, while demonstrating the principles of the Green City through its own sustainable design.
The brief – an international competition held in 2011 – required a building height limit of 21 metres and a tightly regulated floor-area ratio, intended to encourage spatial efficiency without compromising environmental quality. The resulting masterplan is a network of streets and squares, softened by gardens and unified by a central pedestrian axis. A steel-and-glass pergola shades this promenade, which is lined with most of the schools and residential buildings, beyond them, the open green spaces for sports and recreation. The pergola extends to cover large squares at either end of the axis where primarily administrative functions are housed, supporting the daily operations of the university.
At one end of the axis, the pergola projects beyond the site boundary to announce the entrance to the campus. Flanking this entrance are the Ecole des Mines and the Centre de Congrès, both of which present a solid façade to the main road. At the opposite end, a 500-metre wall, without support columns, gives the impression of floating – in fact achieved with a massive truss. Beyond this structure, the campus spreads out into a park-like landscape, with buildings such as the Palais de Congrès appearing as stand-alone pavilions.
The buildings themselves draw from Morocco’s architectural heritage, particularly the cities of Fez, Meknes, Rabat, and Marrakech, as well as the traditional ksour of the South Atlas – their pure geometries and warm tones. It learns from these vernacular structures, particularly in relation to the environment, combining traditional wisdom with technical innovation. Overall, the campus layout aligns with the broader city plan while allowing flexibility for future growth to the east. The university has attained LEED NC certification and aims for silver certification for its buildings, as well as LEED Campus certification for the masterplan.
IMAGES BY
GREGORI CIVERA
MAX FARAGO
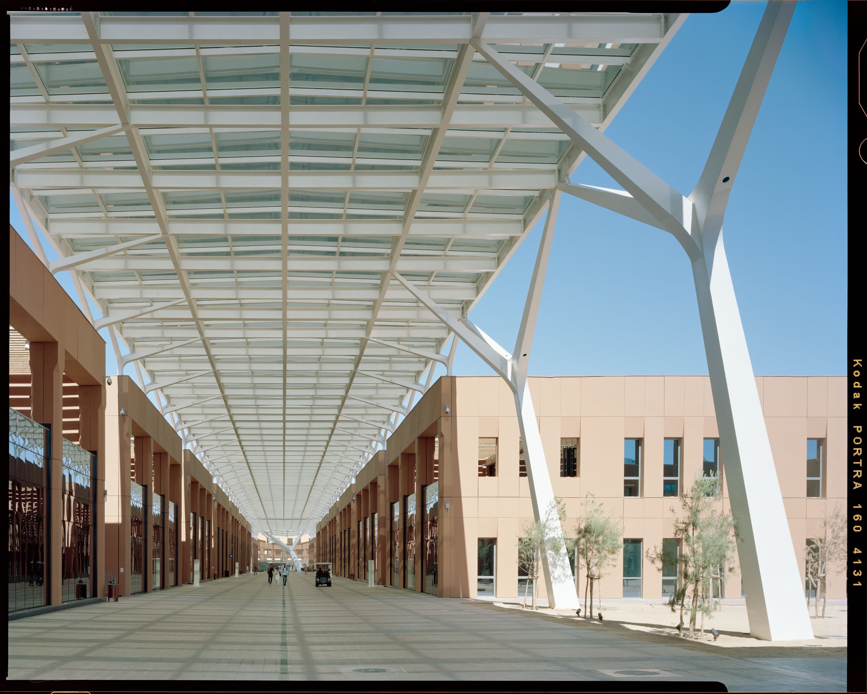
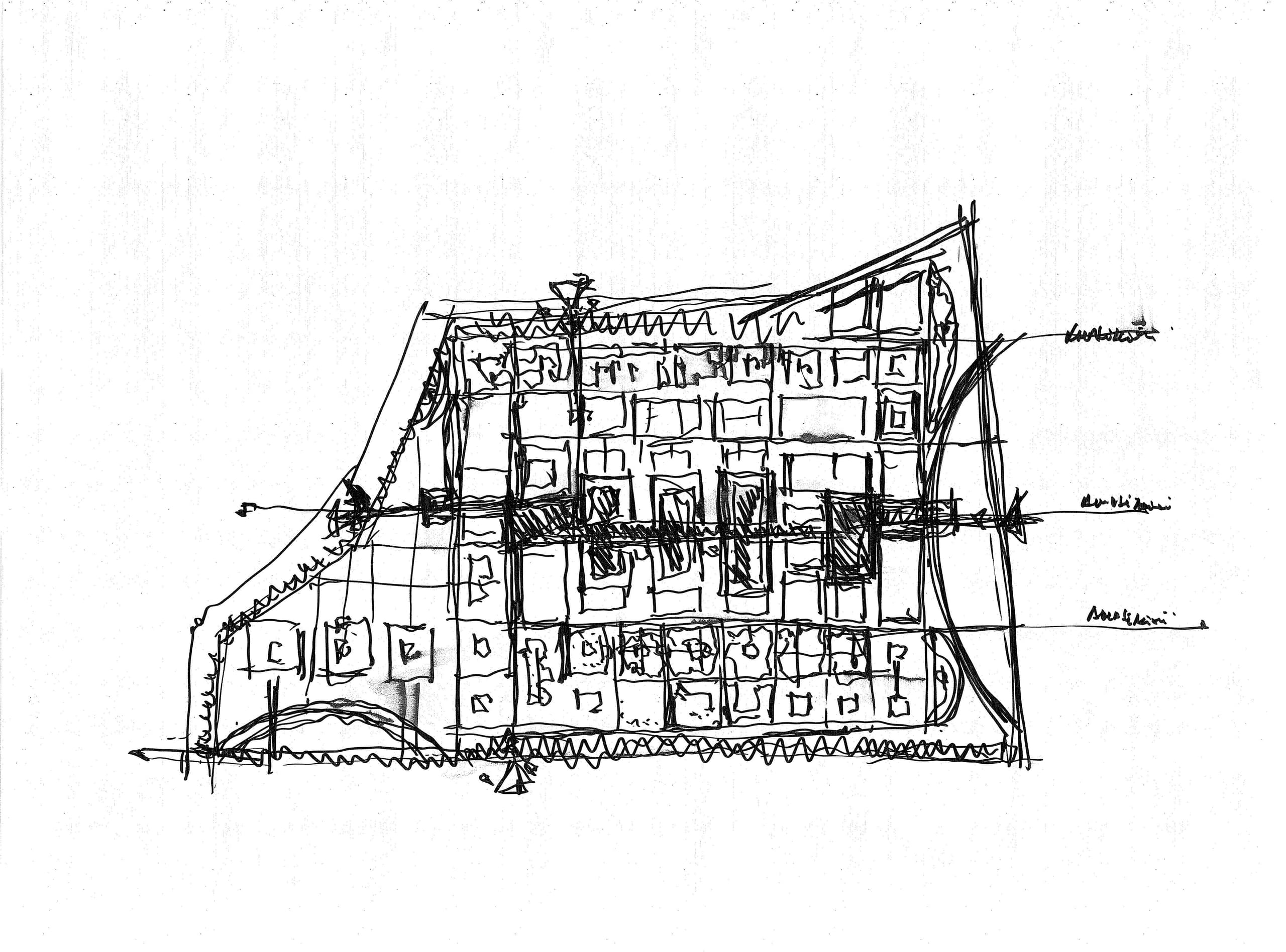
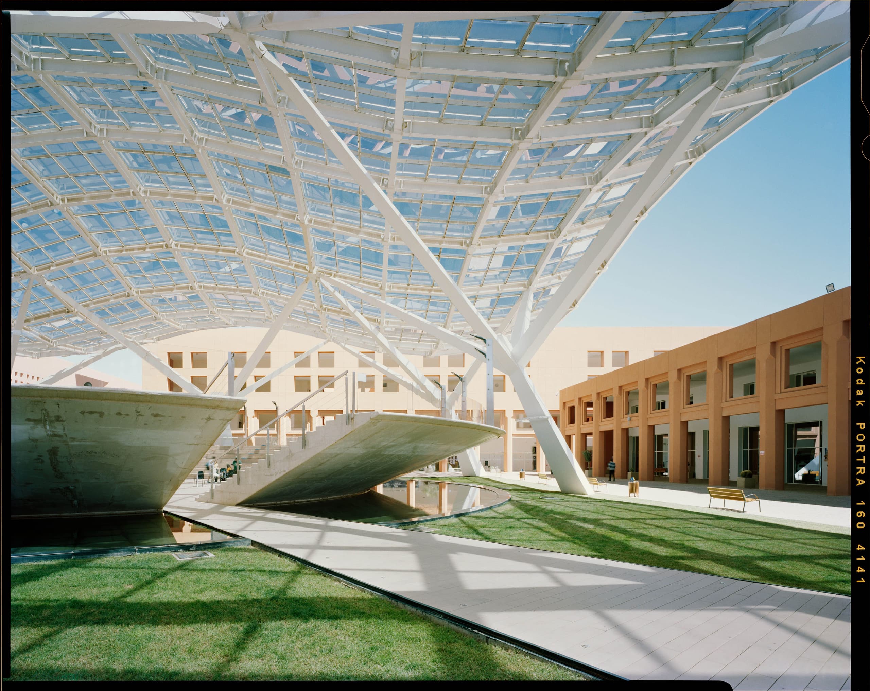
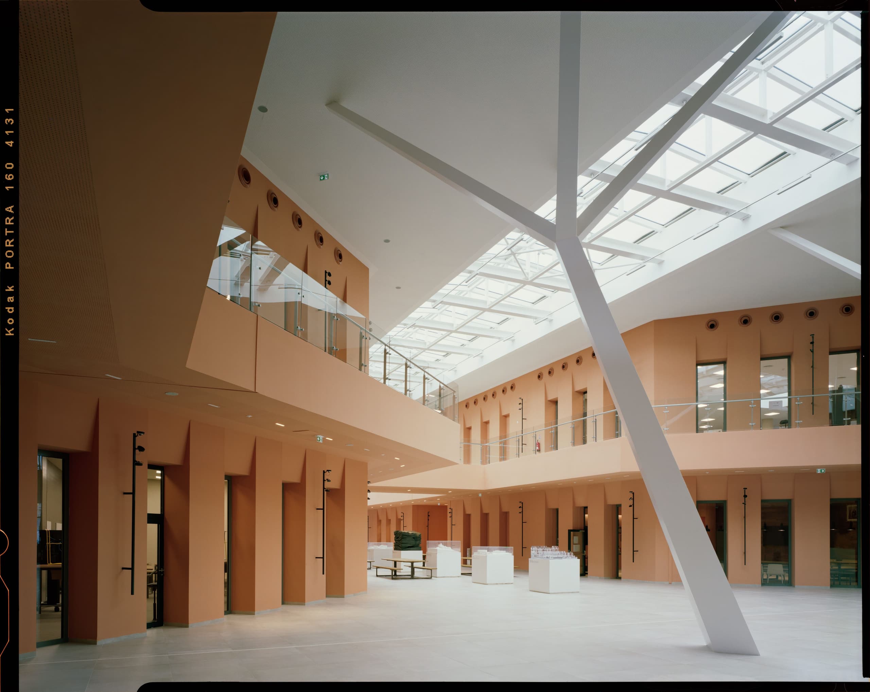
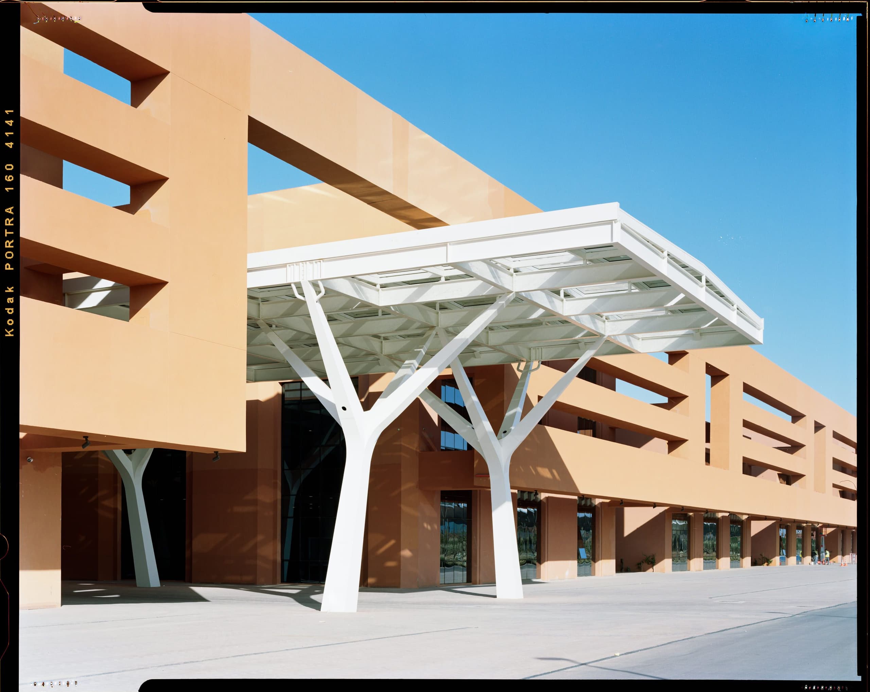
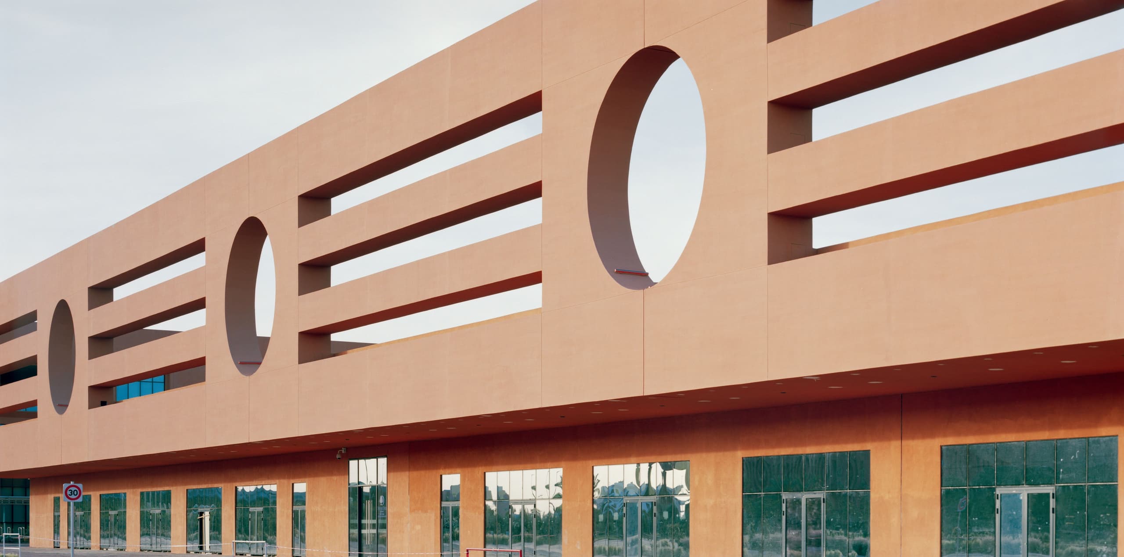
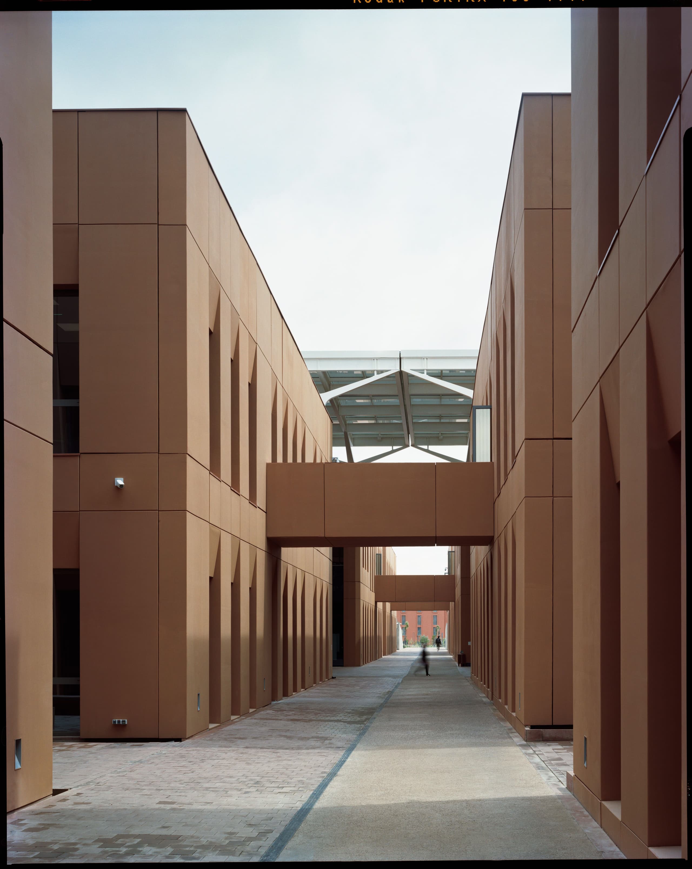
IMAGES BY
GREGORI CIVERA
MAX FARAGO
