Université Mohammed VI Polytechnic - Phase 2
Rabat
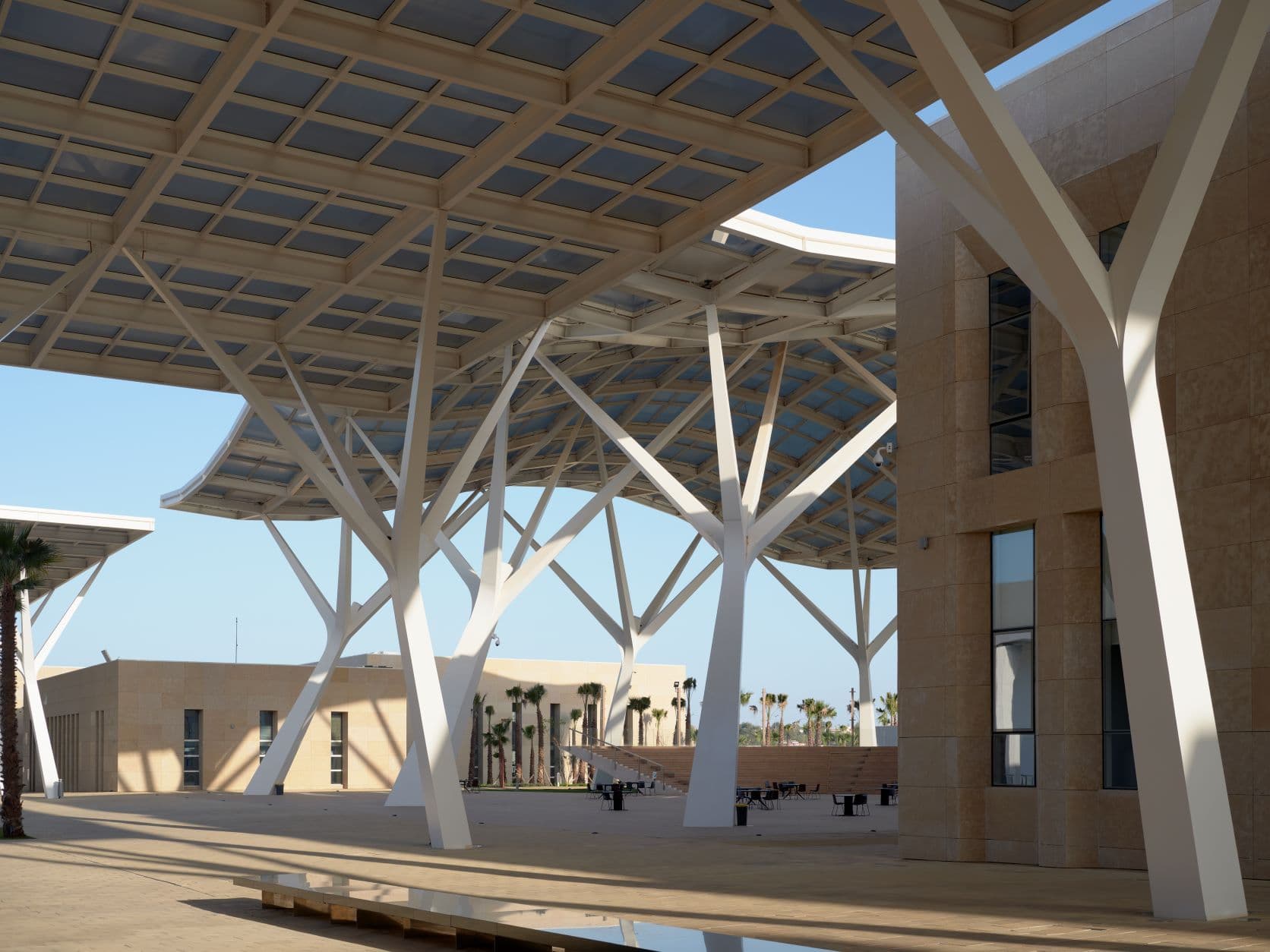
LOCATION
Rabat
CLIENT
UM6P, OCP Group
YEAR
2020
STATUS
Completed
Design Principals
Ricardo Bofill Levi
Management
Javier Guardiola
Marine Manchon
Infrastructure
Gabor Sommsich
Urban Design
Giorgio Cui
Architecture Design
Eduardo Wachs
Technical Design
Hilario Pareja
Antonio González
Interior Design
Marta Vilallonga
Graciana de Bernardi
Site Supervisor
Joan Casas
Polentzi Barrera
collaborators
ACV, ASTIGLASS, JESA, PEUTZ, SCENARCHIE, SIGNES
Team members
Alba Abiad; Alba Aguera; Hilda Aguirre; Nicolás Architector; María Arce; Sara Atristán; Vanessa Arranz Moreno; Pedro Arroyo; Polentzi Barcena; Réda Bekkali; Cristian Camacho; Juan Canevari; Luis Carpio; Joan Casas; Carlos Castro; Lingyu Chen; Francesco Colella; Sara Cui; Judith Castellvi Berini; Beatriz Fernández; Nessi Frangos; Manuel Gayango; Marcos Gómara; Antonio González; Manuel González; Hakim; Chungin Lee; Marine Manchon; Carles Martínez; Massimo Mirtolini Mondoni; Aina Oliver; Ahmed Ouadghiri; Eduardo Palau; Hilario Pareja; Antonio Portoles; Gabriele Plinio; Pietro Pontiggia; Carlota Puigrefagut; Nizar Reghai; Eloi Ruana; Minghei Seol; Gabor Sommsich; Joaquín Traverso; Rodolfo Valdés; Sanae K.
SEE CREDITS
OVERVIEW
LOCATION
Rabat
CLIENT
UM6P, OCP Group
YEAR
2020
STATUS
Completed
The design of a second UM6P campus began in 2020, dealing with an initial area of 10 hectares in Rabat. This first phase of the project was intended to establish a physical gateway to the university at the northeastern edge of the site, and a symbolic one for its future development. And the expansion has been rapid; during this phase alone, the university allocated a further 3 hectares to support a mixture of academic, residential, and sports facilities.
Approached from a busy main road, the campus is demarcated by a pair of buildings that flank its entrance and present an urban facade to the oncoming traffic. From there on, the masterplan is structured around a central axis – a pedestrian street sheltered by a glass pergola – that serves as both main thoroughfare and heart of university life. Along this axis, symmetry broadly governs the layout, as the architecture mediates between two registers: the urban street on one side and the landscape on the other. Each bleeds across its boundary, softening the divide between city and garden, which are physically linked by side streets and courtyards.
The most symbolically charged buildings – such as the learning centre and student centre – are set next to the main axis, while ancillary programmes such as the hotel and sports pavilion are positioned further afield. Among these buildings are a 500-seat open-air theatre, tennis and volleyball courts, and a 7-a-side football pitch. To accommodate a school for political science, for hospitality, the African Business School, an artificial intelligence centre, six residential blocks for 1,500 students, and another hotel, the campus was significantly expanded in 2021, adding 14 hectares to the sides of the original axis.
IMAGES BY
GREGORI CIVERA
MAX FARAGO
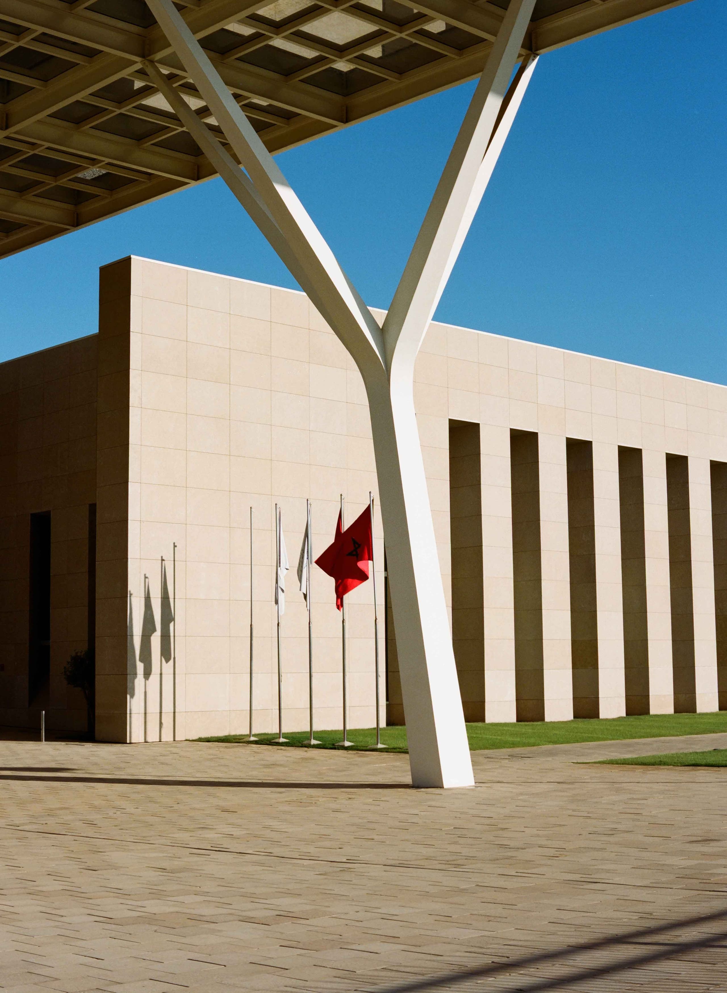

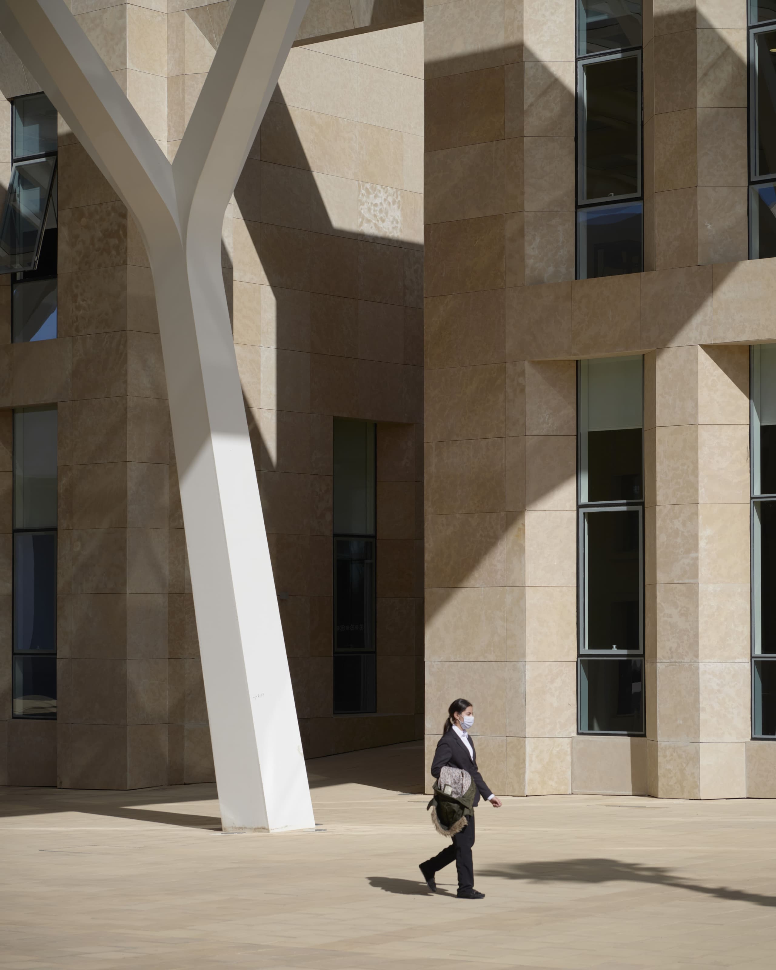
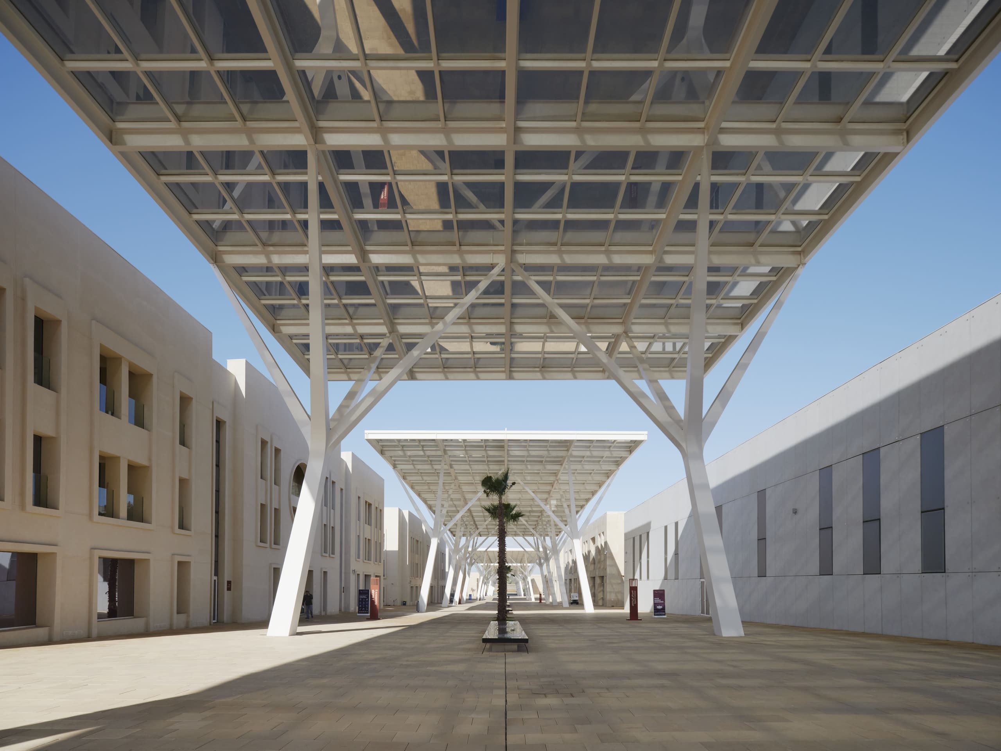
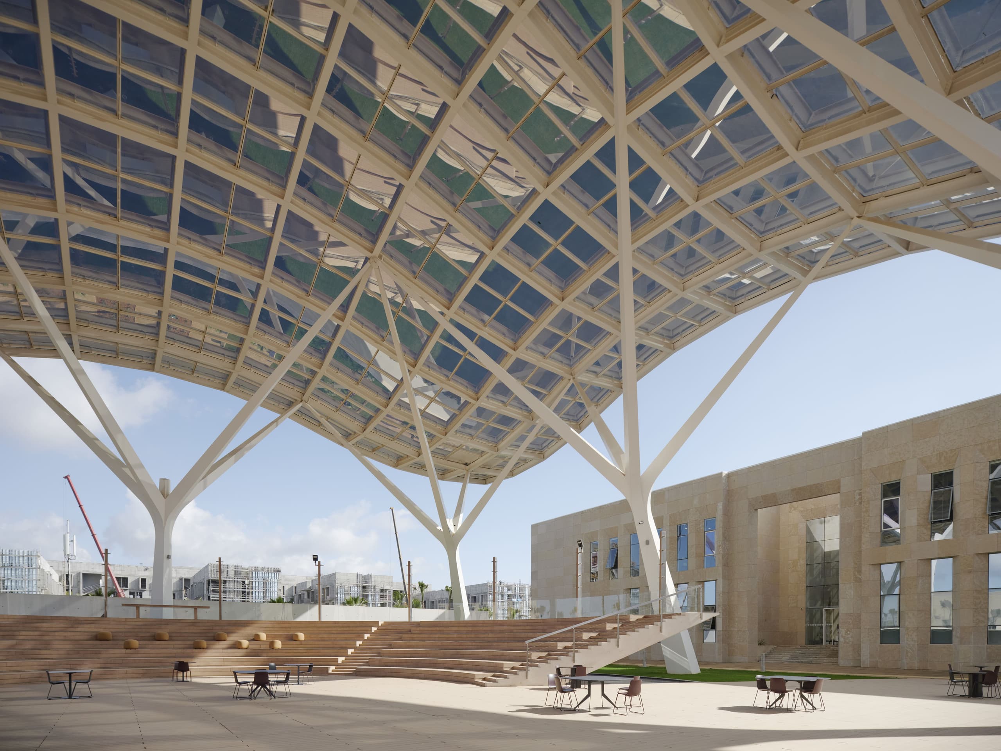
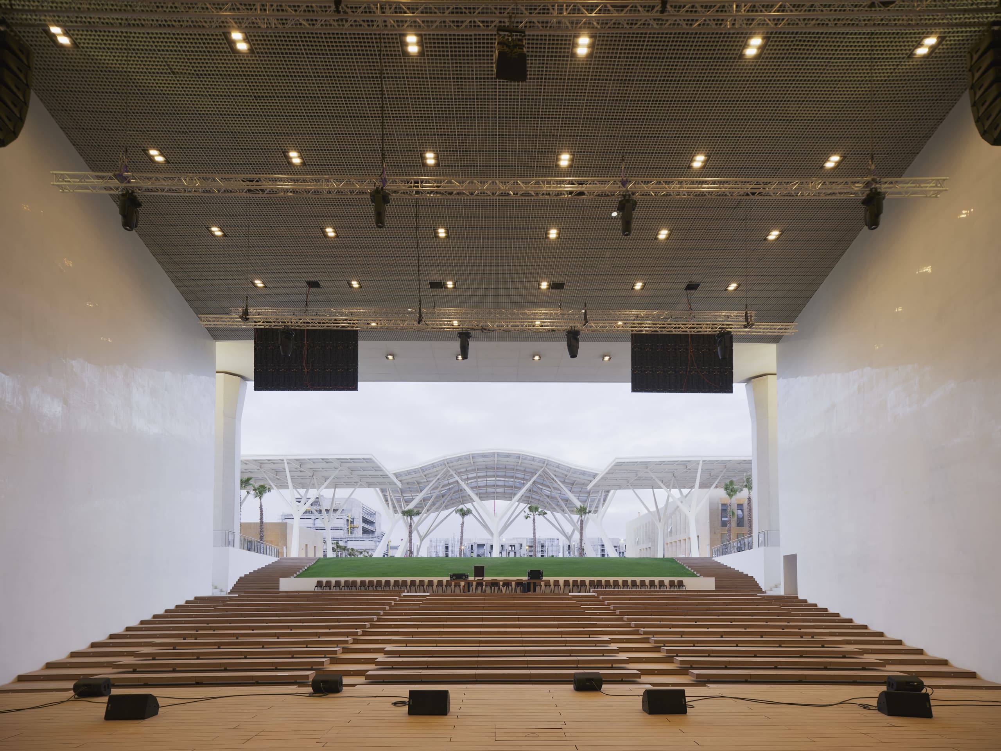
IMAGES BY
GREGORI CIVERA
MAX FARAGO