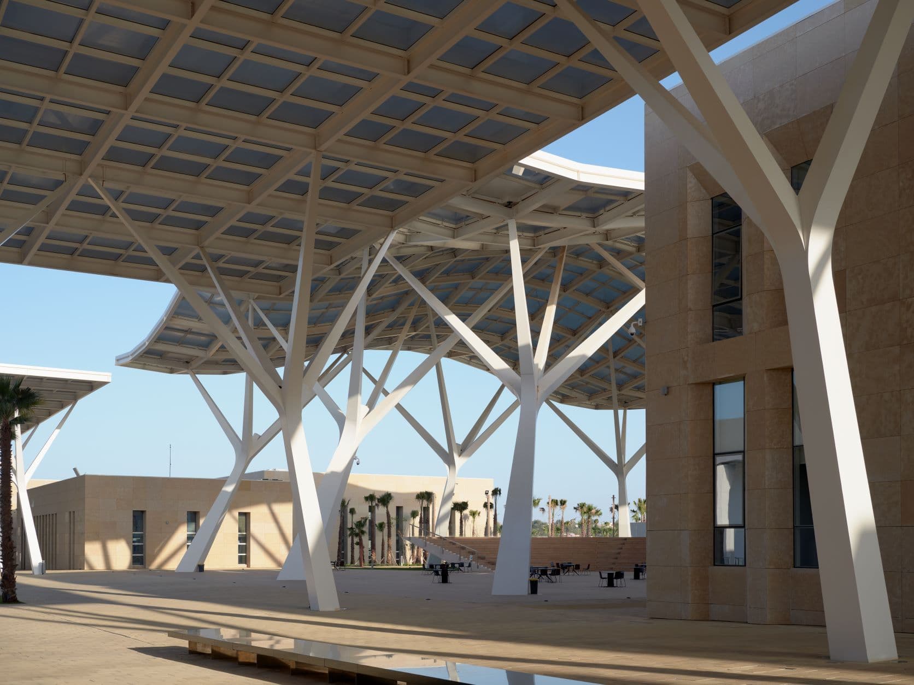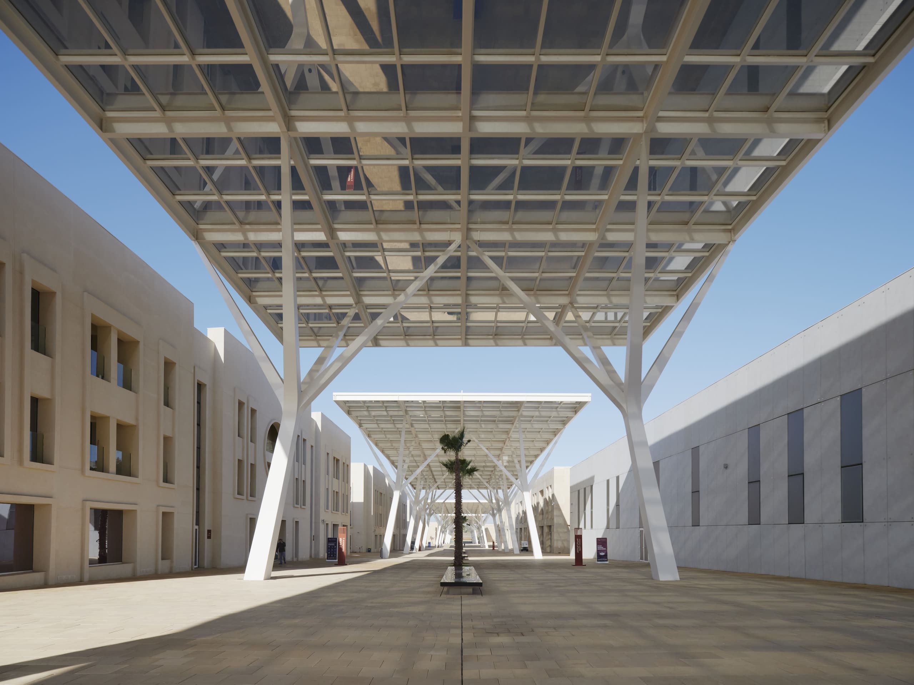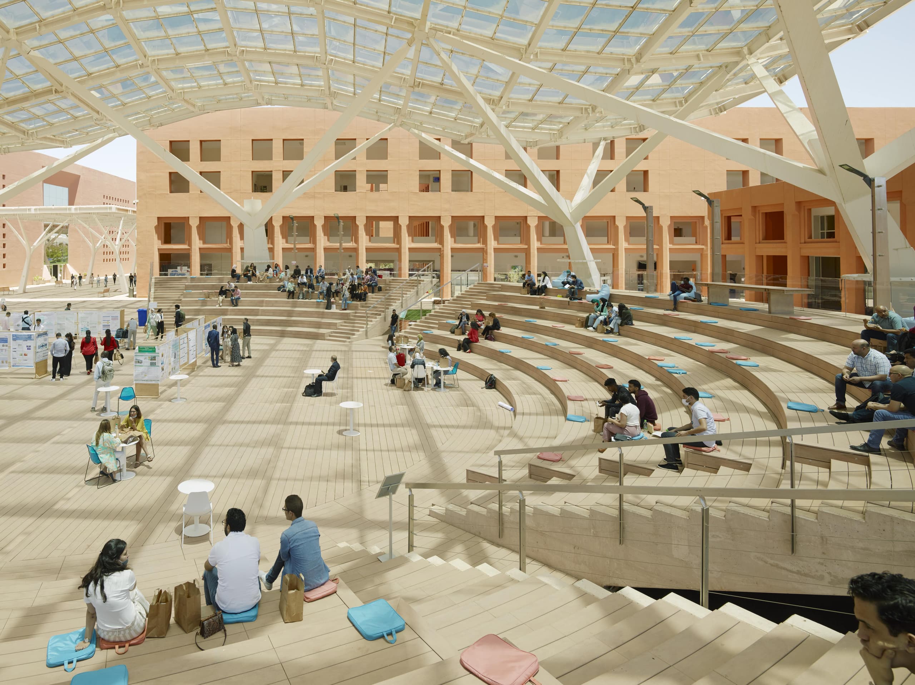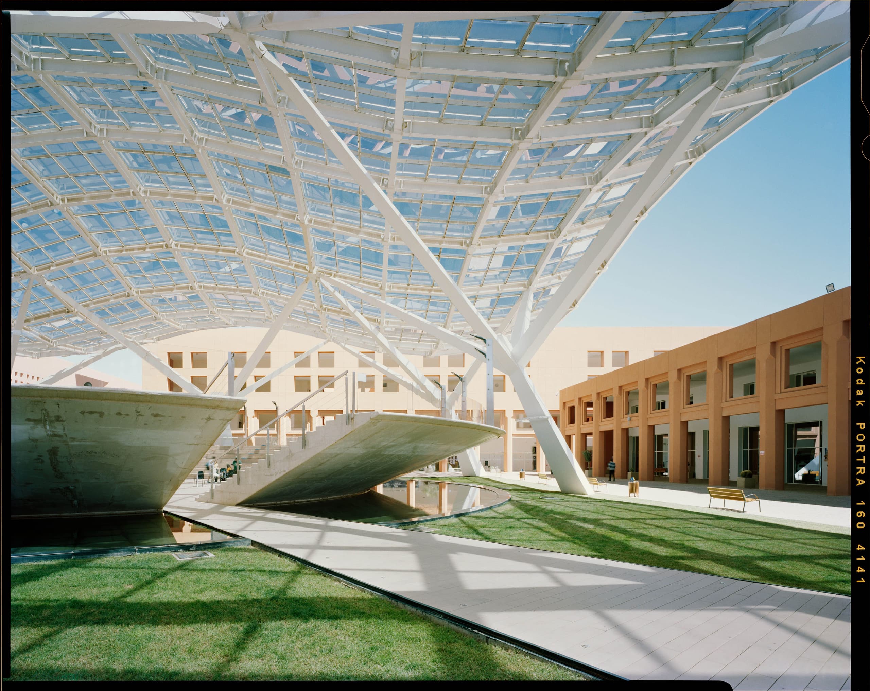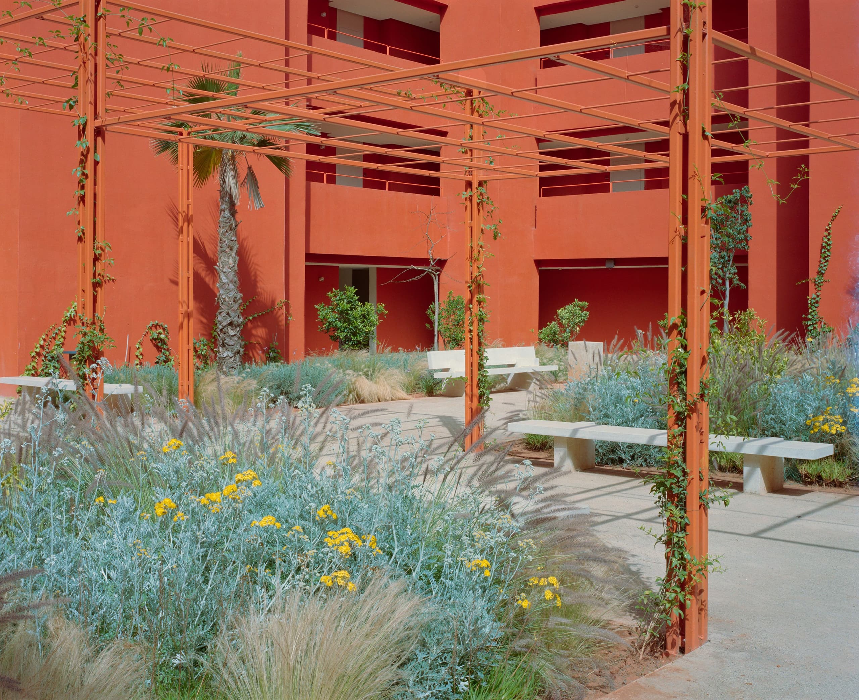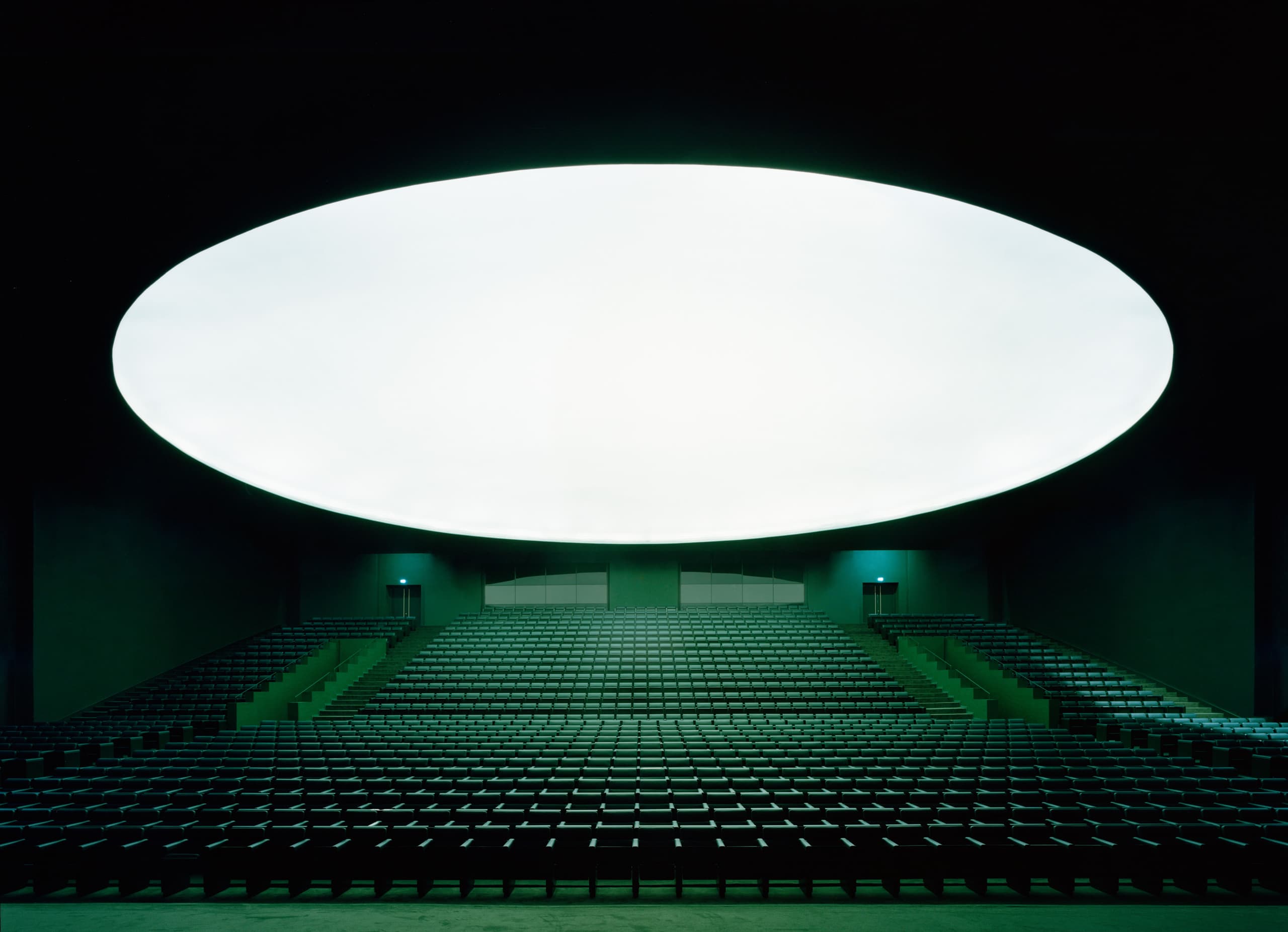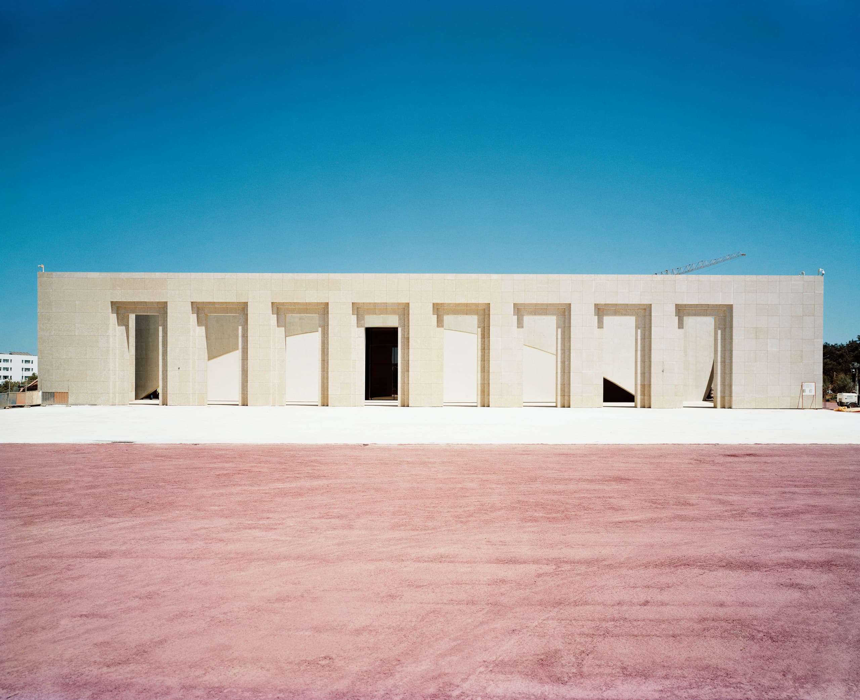With the second phase of its masterplan, the Université Mohammed VI Polytechnique campus in Rabat now accommodates two thousand students across nearly 100 hectares. Extending the central shaded street that structured the first phase, this next step introduces Lydex, a hub for sports and recreation; an administrative zone; and a new academic cluster that, as before, supports a range of schools and faculties.
To link the two arms of the campus, the central promenade bends at a subtle inflection point – or elbow – where the Centre des Congrès sits as the principal gathering space. The plan of this building is shaped by the superimposition of circular and linear geometries, enabling fluid movement between the two parts of the campus and functioning as a civic rotula.
Overall, the campus combines the vertical language of Rabat’s vernacular forms and wide horizontal spans engineered for collective uses, like lecture halls and sports venues, constructed with a more technical material palette. Car parks are placed underground to preserve the surface for landscaping and athletic grounds, and non-motorised transport is prioritised – supporting bicycles, scooters, and pedestrians – while selective access is maintained for service, emergency, and official vehicles to ensure operational continuity.
IMAGES BY
GREGORI CIVERA







IMAGES BY
GREGORI CIVERA

