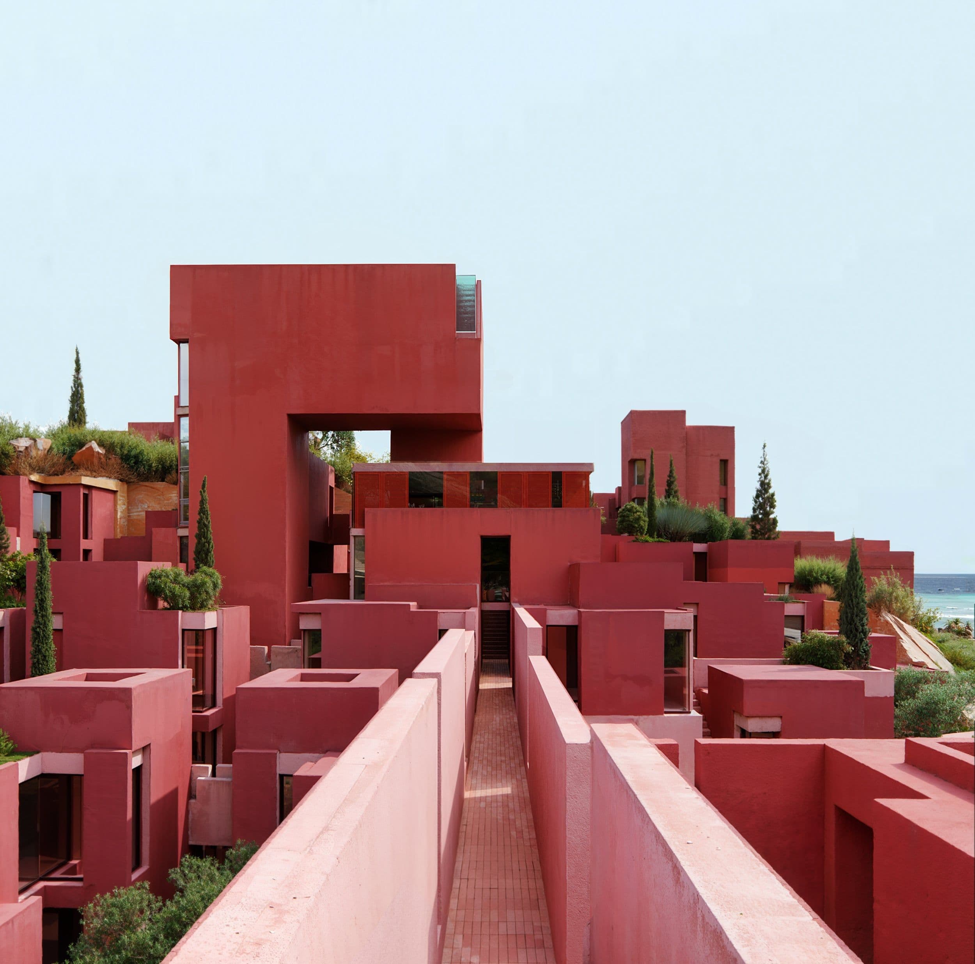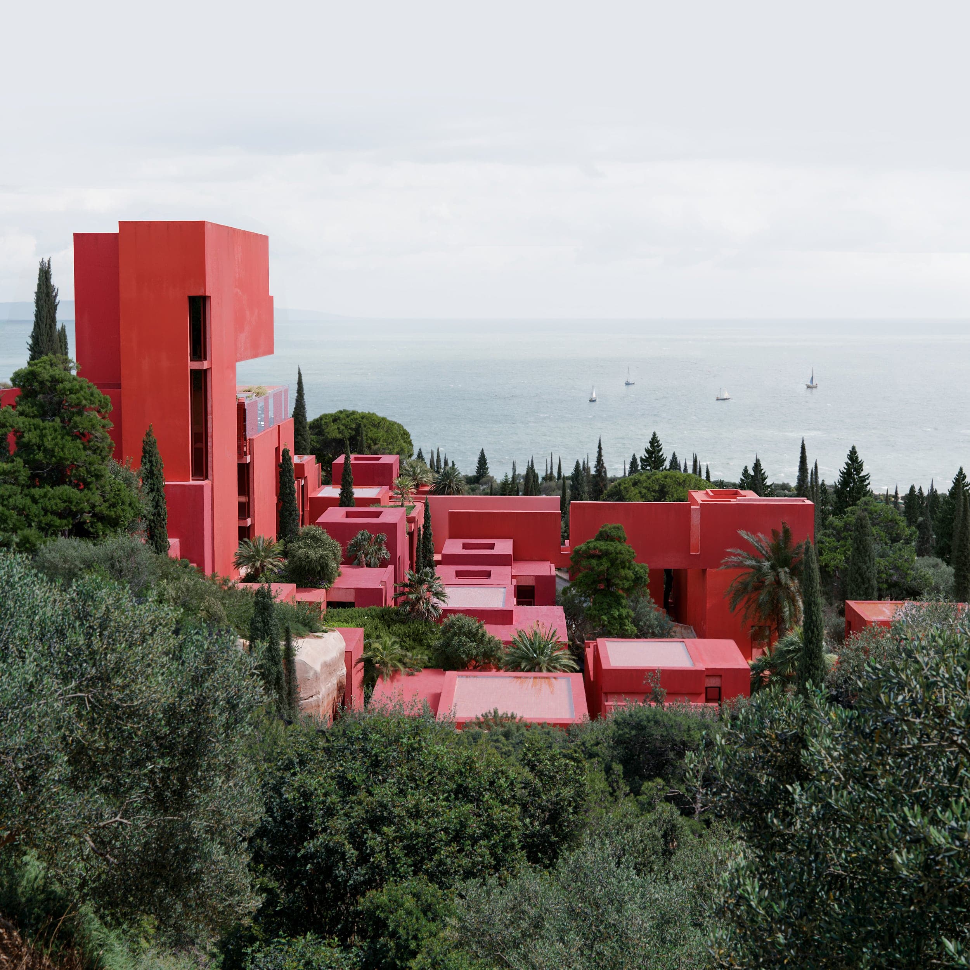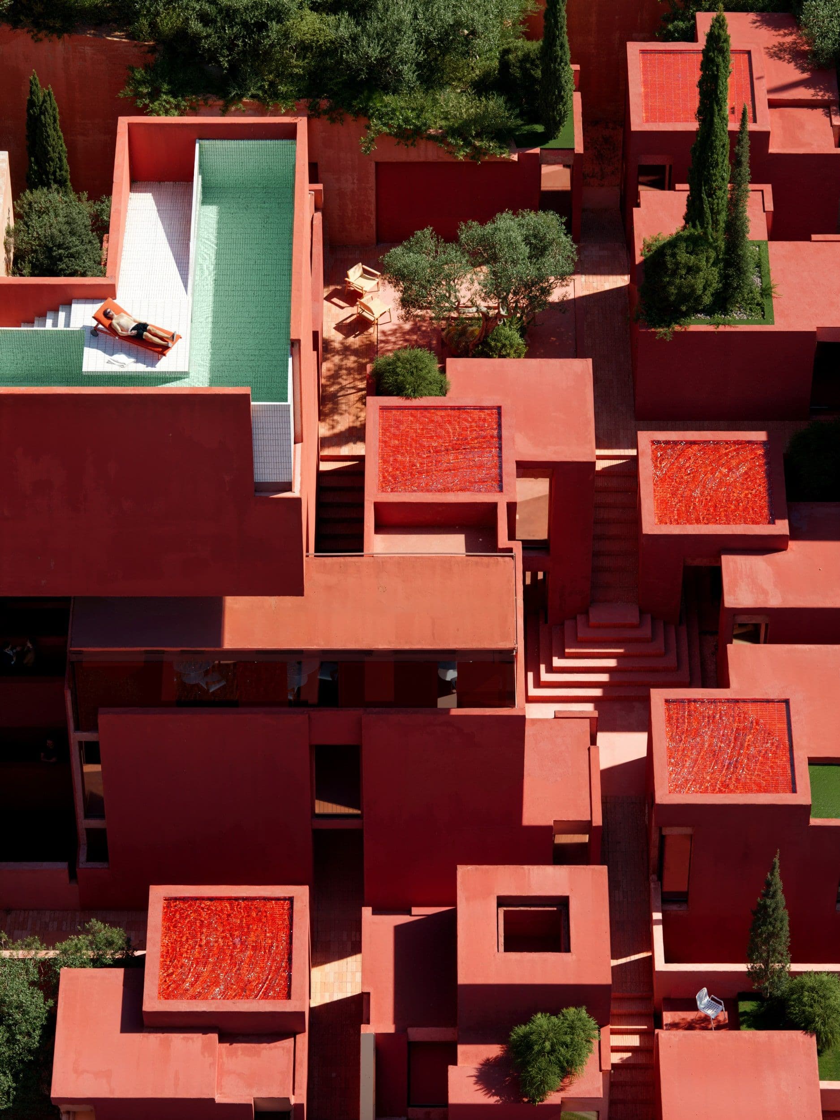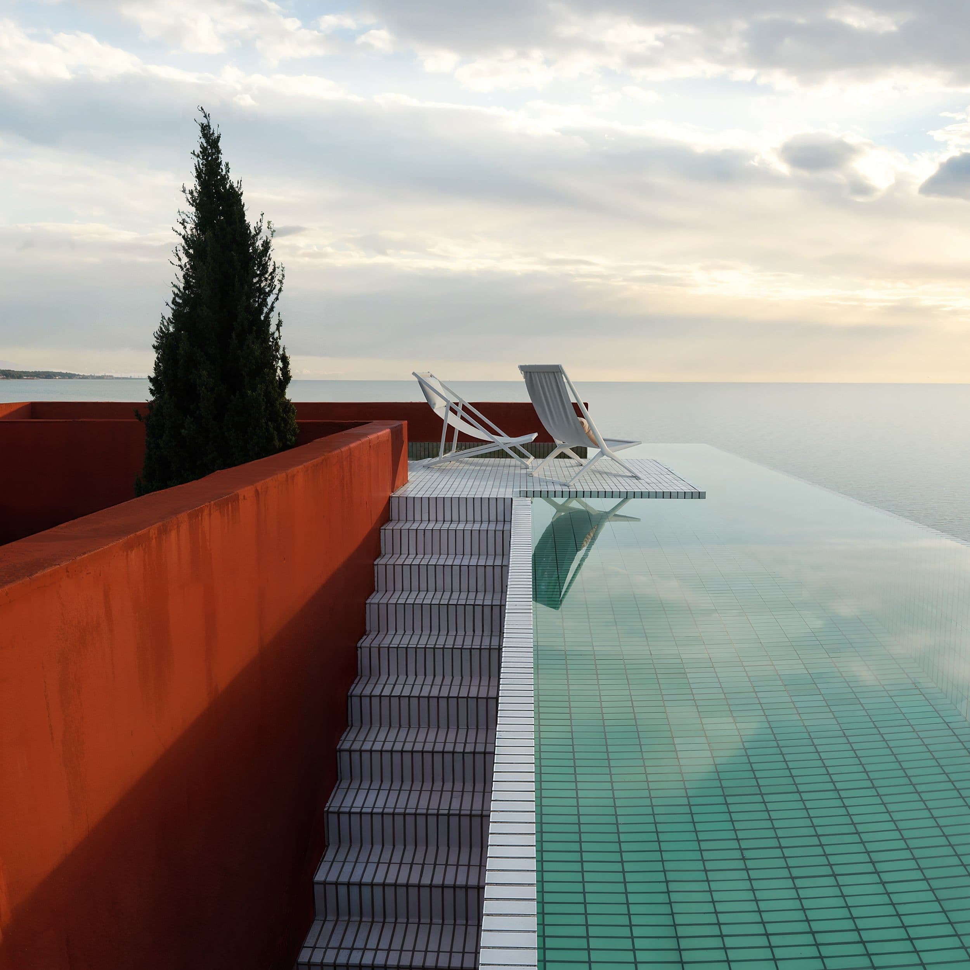Red Sol Resort
Dhërmi

LOCATION
Dhërmi
CLIENT
Drymades Gallery
YEAR
2022
STATUS
On going
CEO
Pablo Bofill
Design Principal
Hernan Cortes
Alborz Mohammadi
Landscape Design
Vivian Rotie
Technical Design
Bárbara Gimeno
Management
Enrique Mascort
TEAM MEMBERS
Tarás Adamovic, Artur Akopov, Patricia Llasera, Sofia Martinelli, Jorge Muñoz, Alba Peláez Javier Pino, Gabriele Plinio, Silvia Toraño
SEE CREDITS
OVERVIEW
LOCATION
Dhërmi
CLIENT
Drymades Gallery
YEAR
2022
STATUS
On going
Just as Journey to the Centre of the Earth begins with a descent into the unknown, so too does Hotel Verne invite its guests downwards into the steep cliffs of Dhërmi, where they find themselves in a labyrinth of rooms, courtyards, staircases, and passageways – not the perilous volcanic tubes of Jules Verne's subterranean fiction, but a decidedly primordial realm below the earth’s surface.
The hotel is quite literally grounded in its surroundings, a relationship made visible where the rock has been excavated and left exposed in rough-hewn relief. This dialogue between architecture and earth continues throughout: the tone of the rock is echoed in stone lintels above windows and doors, while the majority of walls are finished in soft-pink stucco. The resulting palette renders the hotel nearly invisible from afar, its roofline embedded in the landscape and punctuated by shallow pools of water.
The layout follows a grid half the size of the neighbouring villas at Red Sol Resort. This structure creates a framework for the guest rooms but is not rigid: certain sections of the grid are broken to create intermediate courtyards – small, open spaces that allow light, air, and moments of social interaction.
At the heart of the complex is a larger building housing shared amenities, including a bar, restaurant, and rooftop pool. This structure rises above the guest rooms and the ground level, encouraging movement upward and views seaward to reconnect guests with the landscape around them.
IMAGES BY
MIR



IMAGES BY
MIR