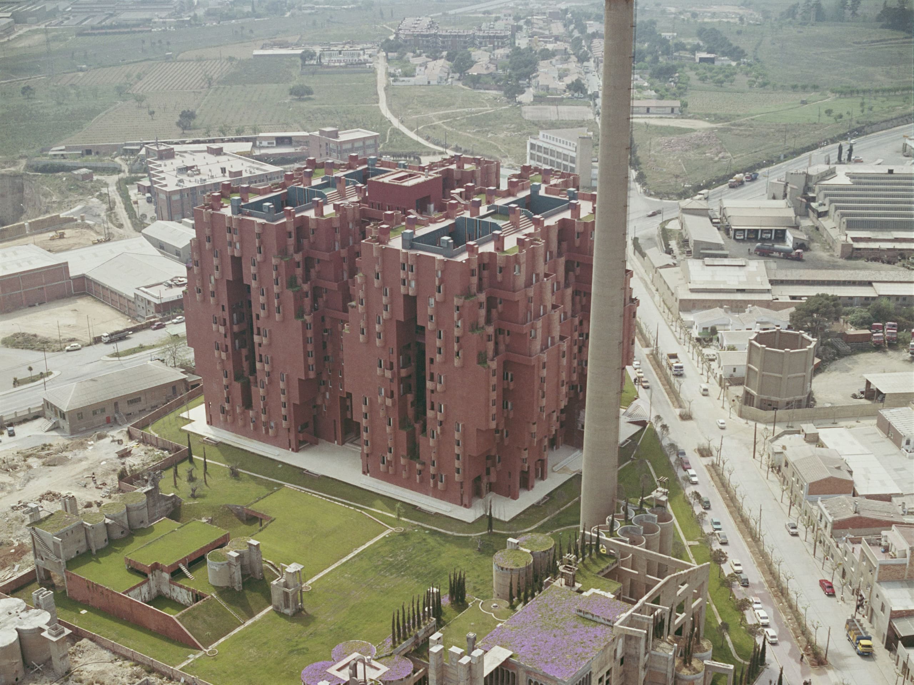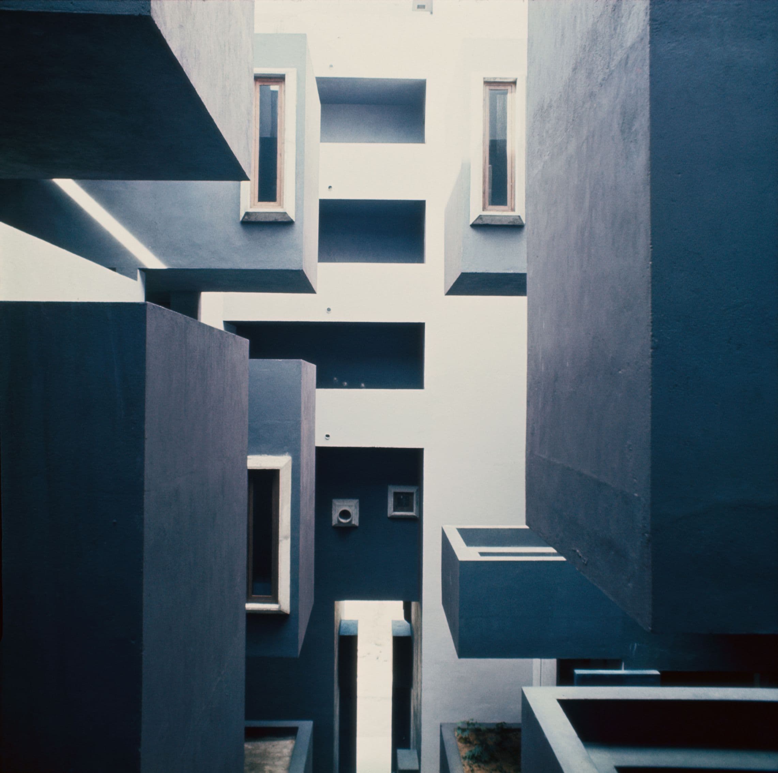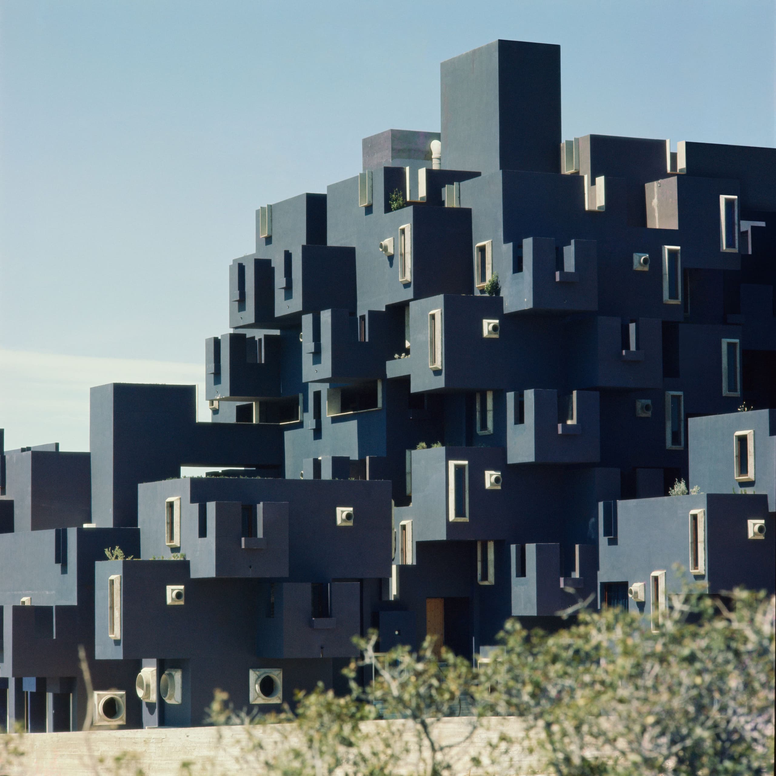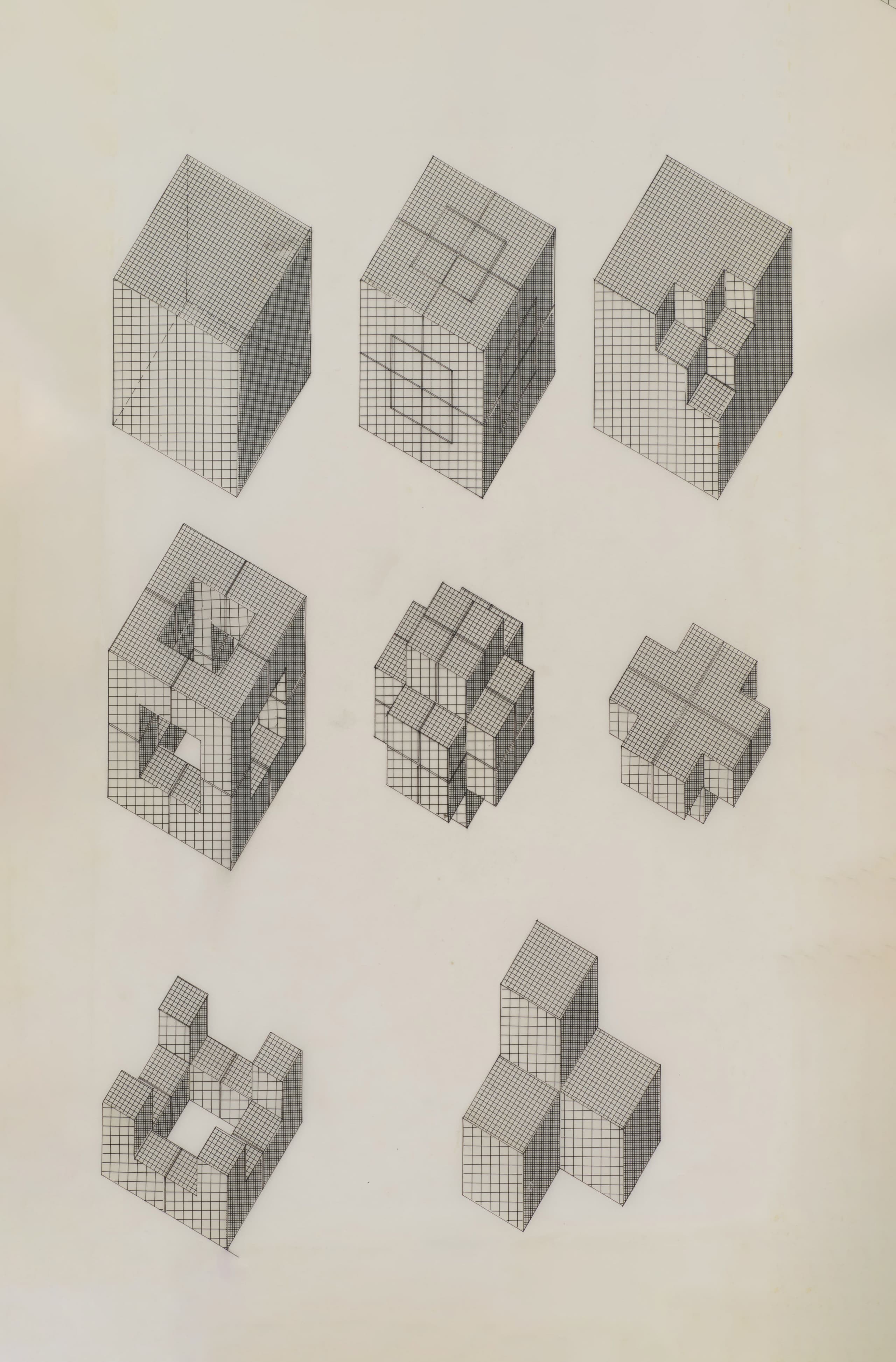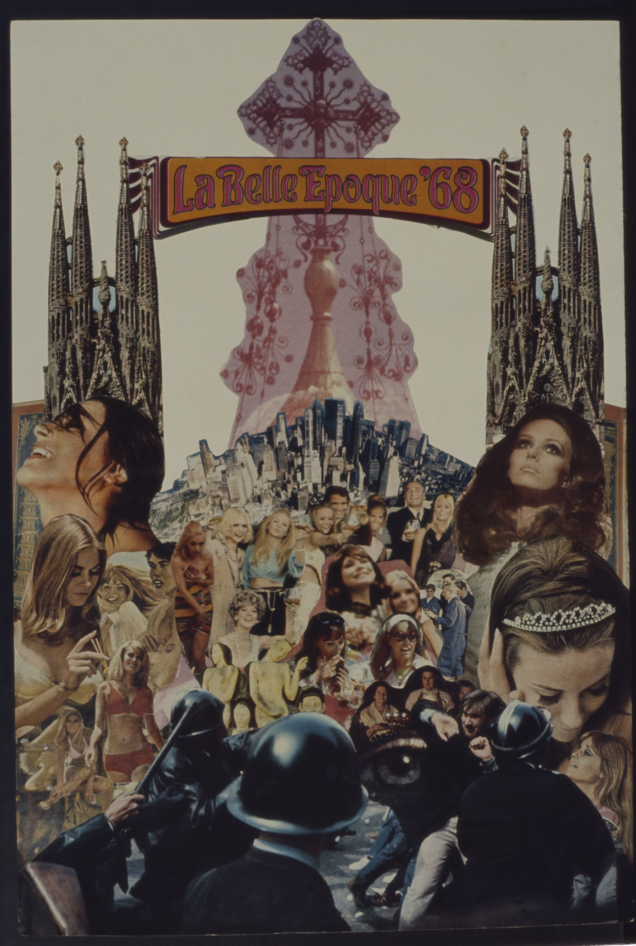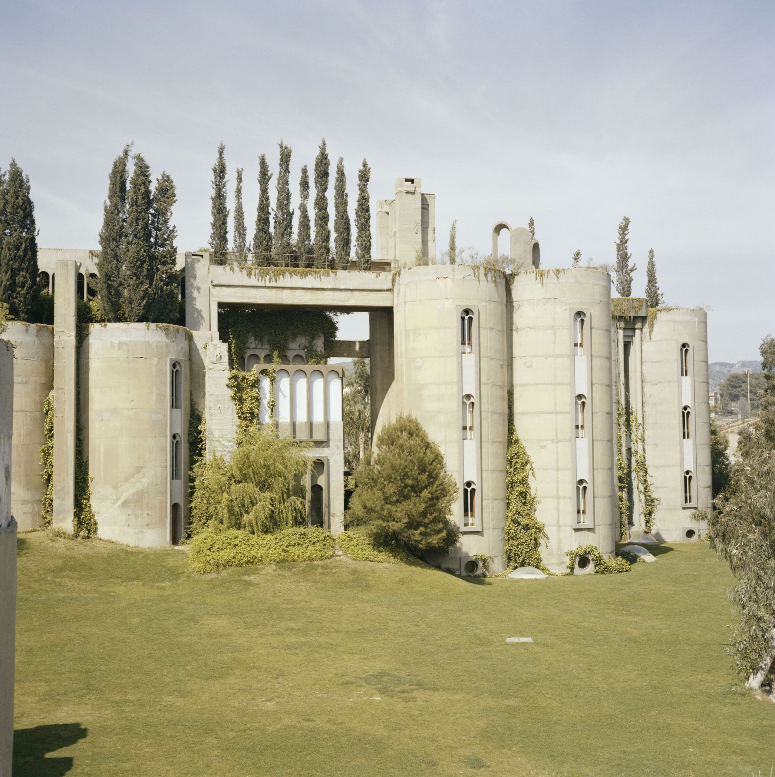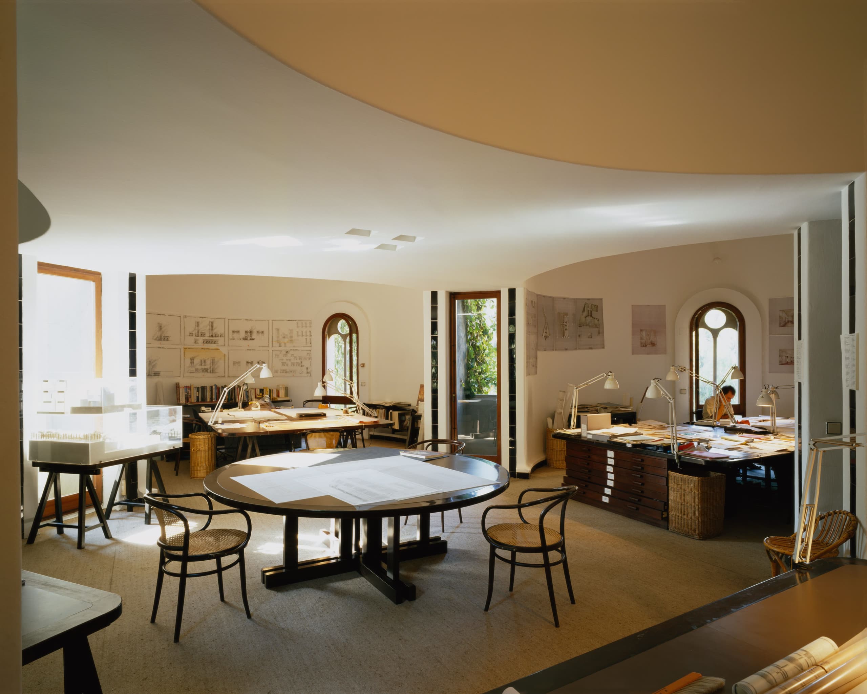Walden refers to Henry David Thoreau’s iconic account of a simple, contemplative life in the woods, but it also evokes the ideas of B.F. Skinner, the behavioural psychologist. Skinner’s experiments with rats in mazes and pigeons playing ping-pong led him to suggest that people could be conditioned to find satisfaction in urban life, much as Thoreau had found contentment at Walden Pond. Skinner elaborated on this vision in Walden Two, where he outlined his theories for ideal communities through a series of "Walden" models – Walden Three, Four, Five, and Six.
Walden 7 is the architectural manifestation of Skinner’s ideas, realised in a suburban area on the site of a former cement factory – now known as La Fábrica – to the west of Barcelona. The structure consists of eighteen towers, each displaced from its base, arranged in a curved formation that allows them to touch one another. The result is a vertical labyrinth with seven interconnected courtyards. Above these courtyards, a network of walkways, staircases, bridges, and balconies weaves through the building at varying levels. Some of these paths are open to the sky and the surrounding city; others face inward, embracing the complex. With few exceptions, every apartment enjoys dual perspectives – one toward the city, the other toward the inner spaces of Walden.
The apartments are designed around modular units, each measuring 30 square meters, allowing for a range of configurations from single studios to larger family homes. Each module typically includes a kitchenette, a bathroom, a table, and various cupboards, but the layout is flexible. The design is tailored to the needs of the residents, whether that means adjusting the division of space or changing the placement of the front door. This flexibility is a core principle of the Taller’s broader philosophy, which draws from their theory of the "City in Space" – a vision of adaptable living spaces that can accommodate diverse individuals, relationships, and lifestyles.
In addition to the apartments, Walden 7 offers a range of communal amenities: public spaces, meeting rooms, bars, shops, a small library, and two rooftop swimming pools that offer views of Barcelona. These shared spaces create a "city within a city", providing residents with nearly everything they need – social, cultural, and recreational – to live entirely within the complex. This sense of self-sufficiency makes Walden 7 a landmark in the Sant Just Desvern neighborhood, akin to the way Montserrat serves the city of Barcelona.
The building’s identity is reinforced by its distinctive exterior and interior treatments. The walls are finished with terracotta on the outside, while the interior courtyards feature hues ranging from celadon green to ultramarine blue. Despite being constructed on a budget considerably lower than the average for subsidised housing, Walden 7 offers its residents more than just a place to live – it encourages a sense of community and the possibility for an alternative way of life.
IMAGES BY
TALLER DE ARQUITECTURA
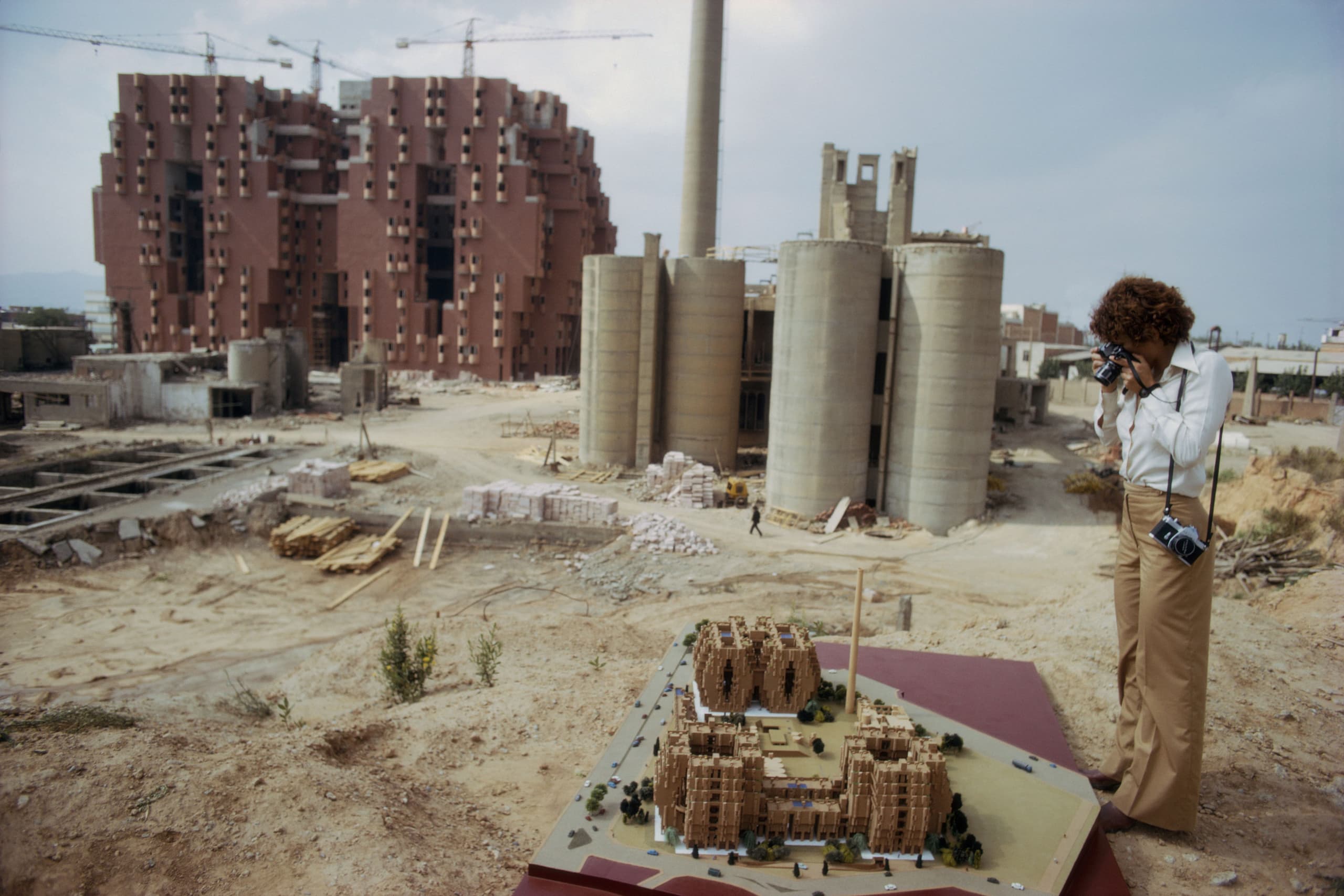
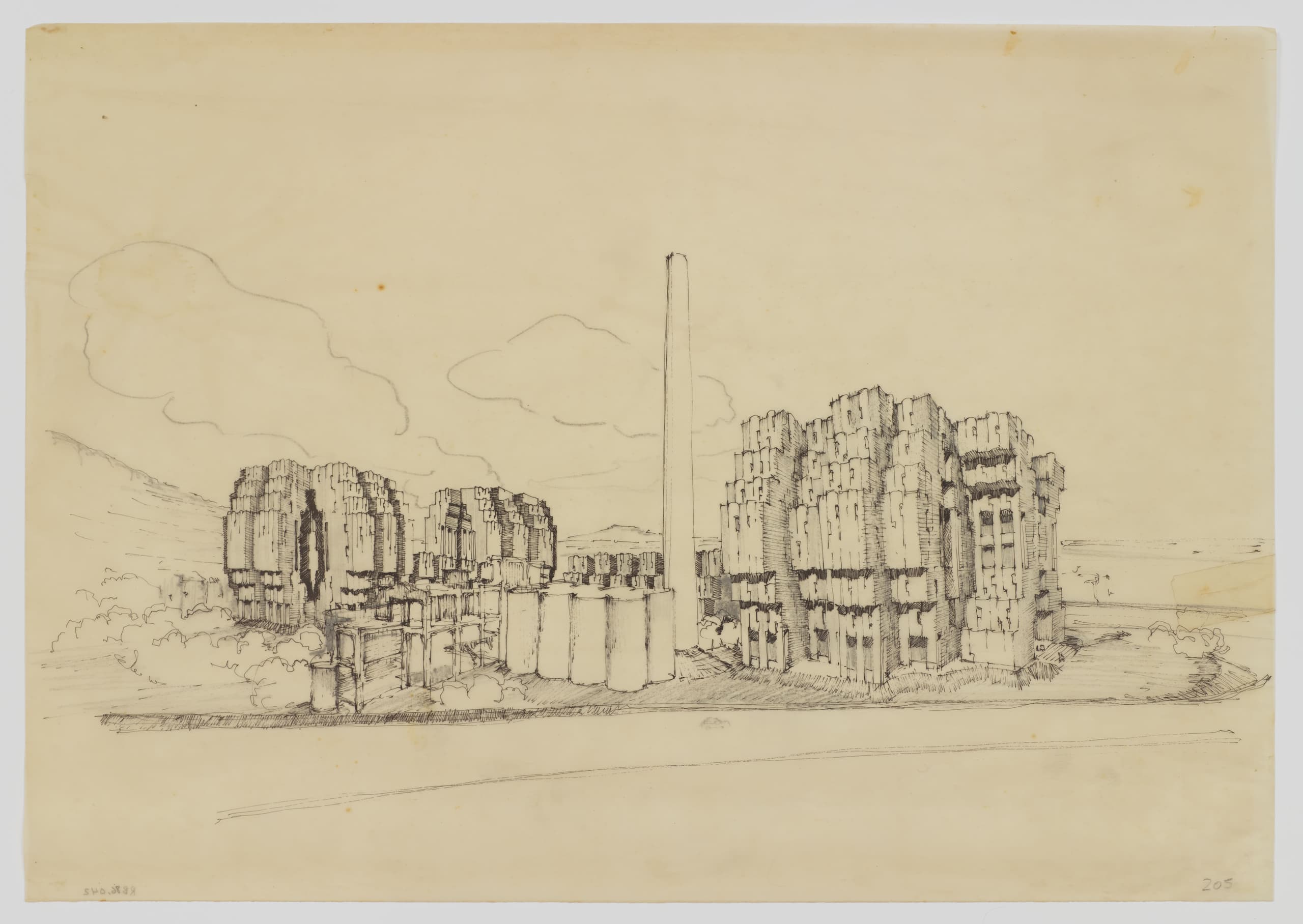
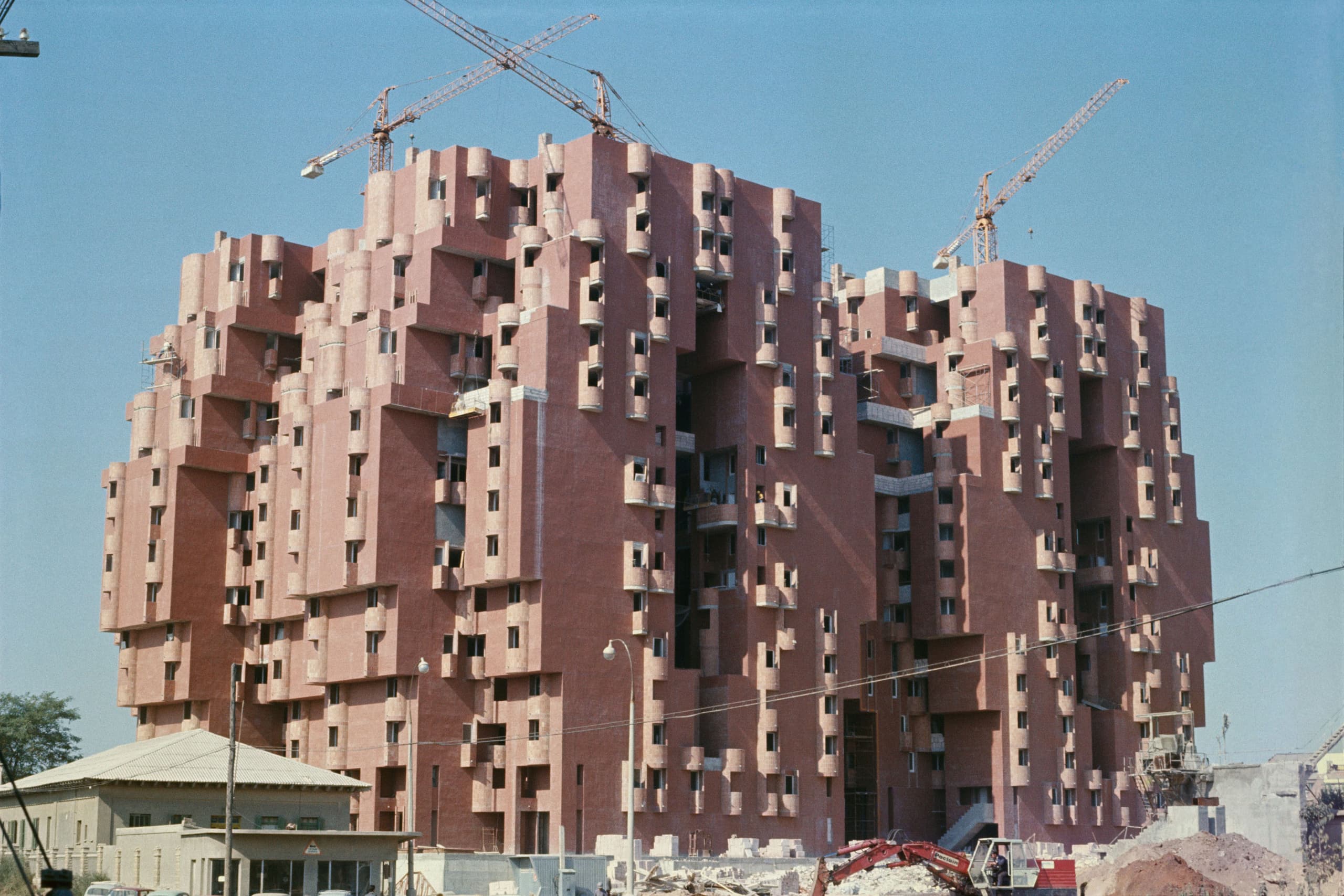
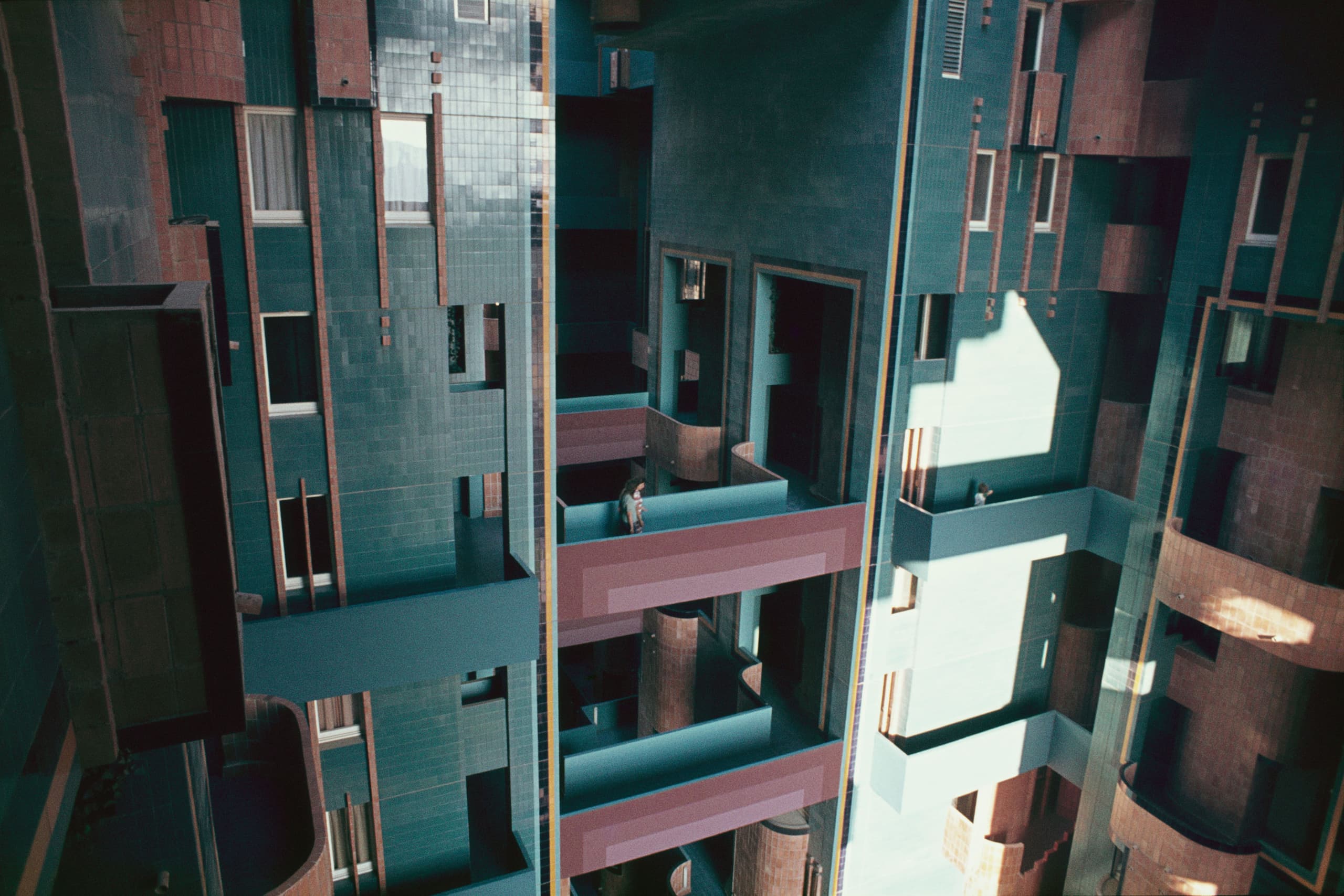
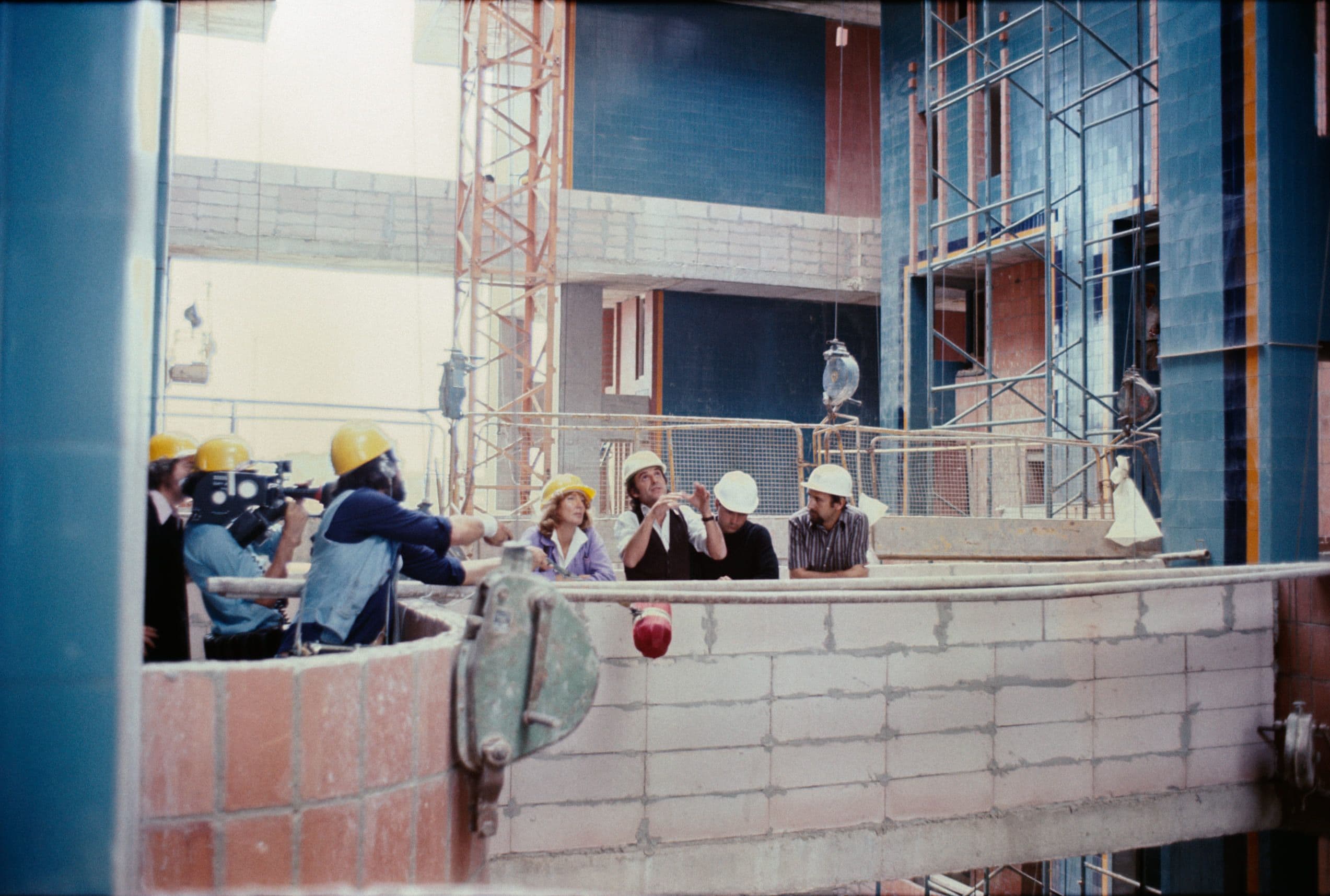
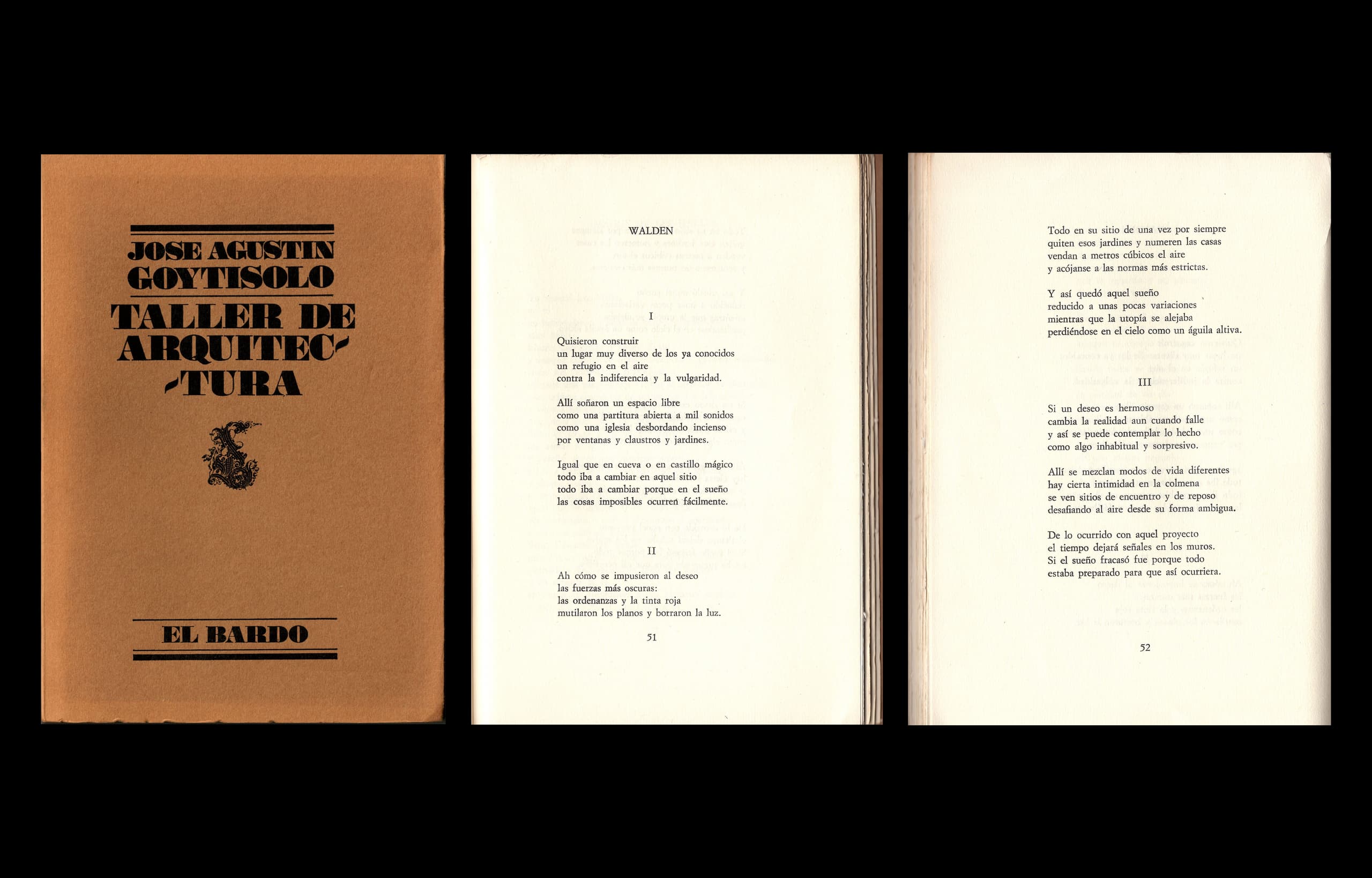
IMAGES BY
TALLER DE ARQUITECTURA
