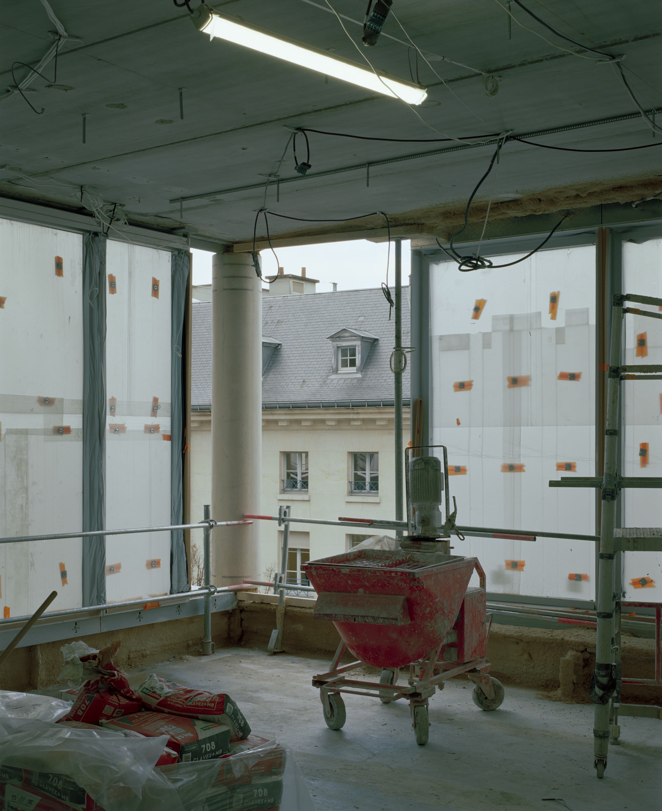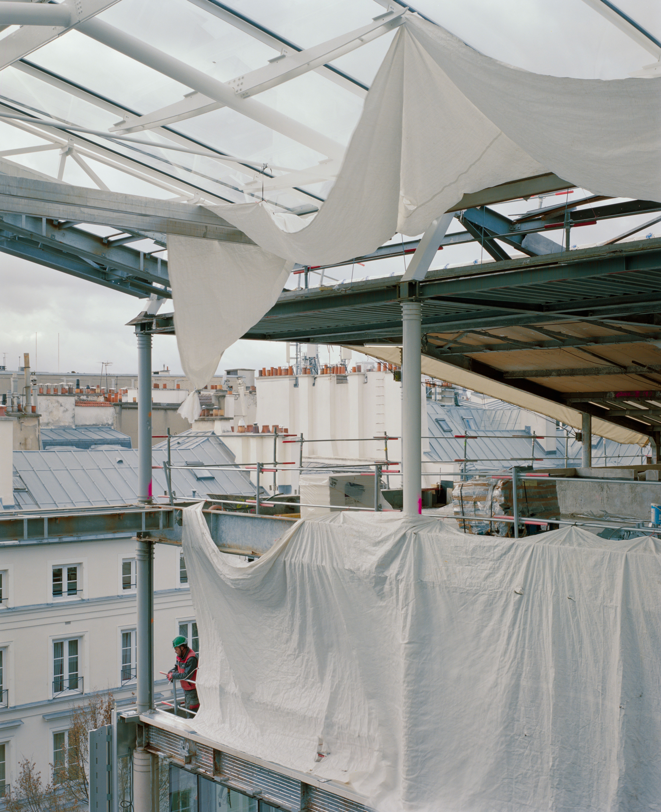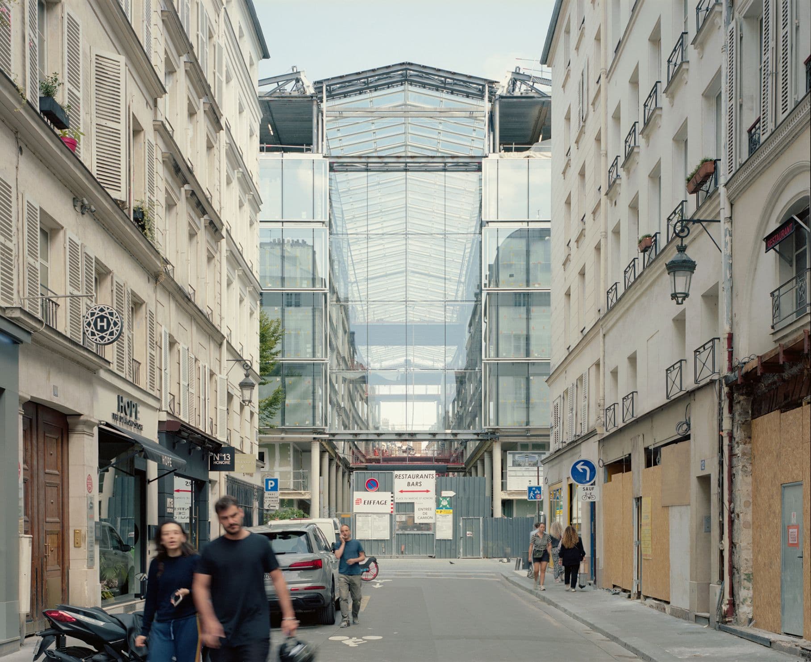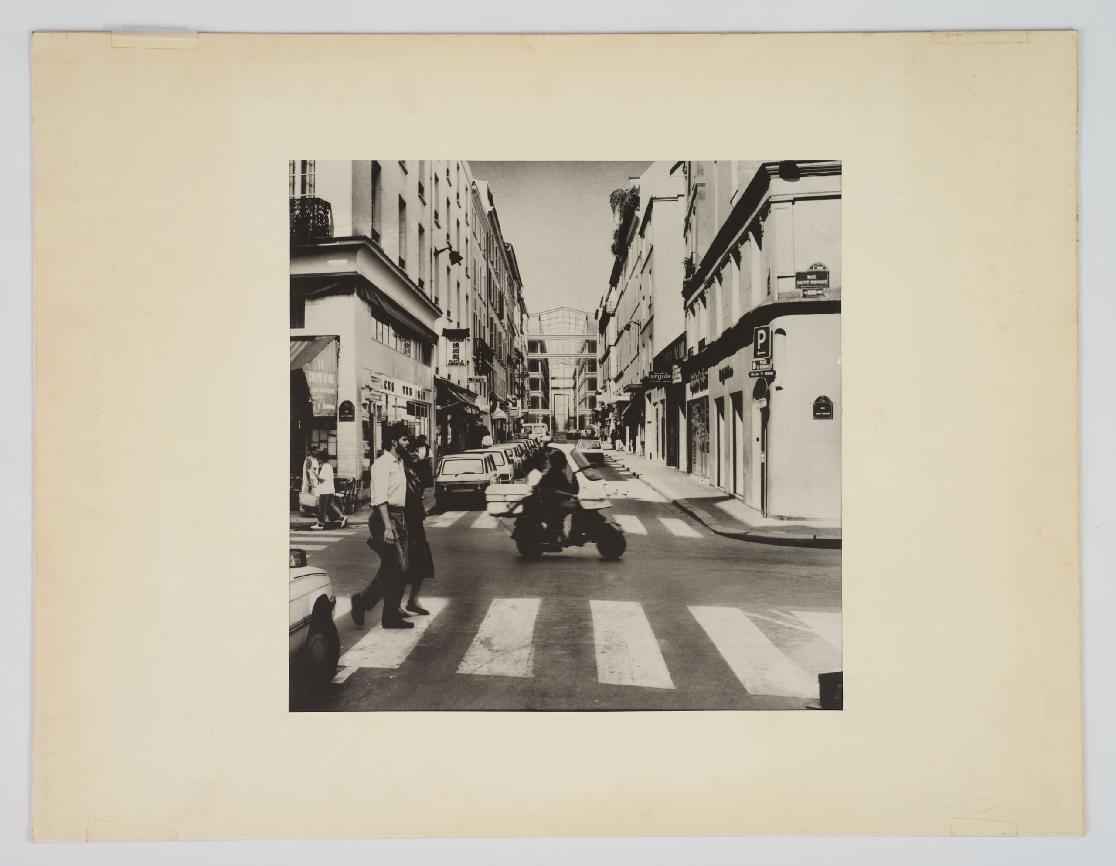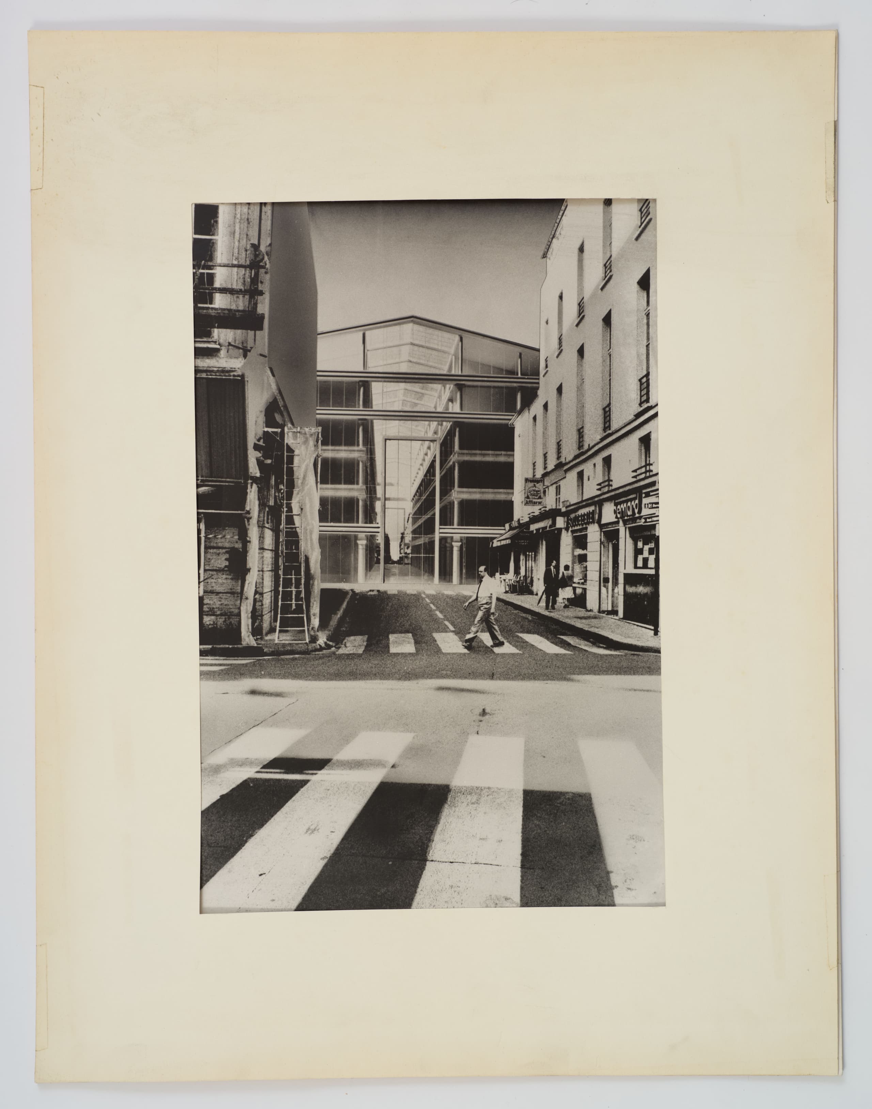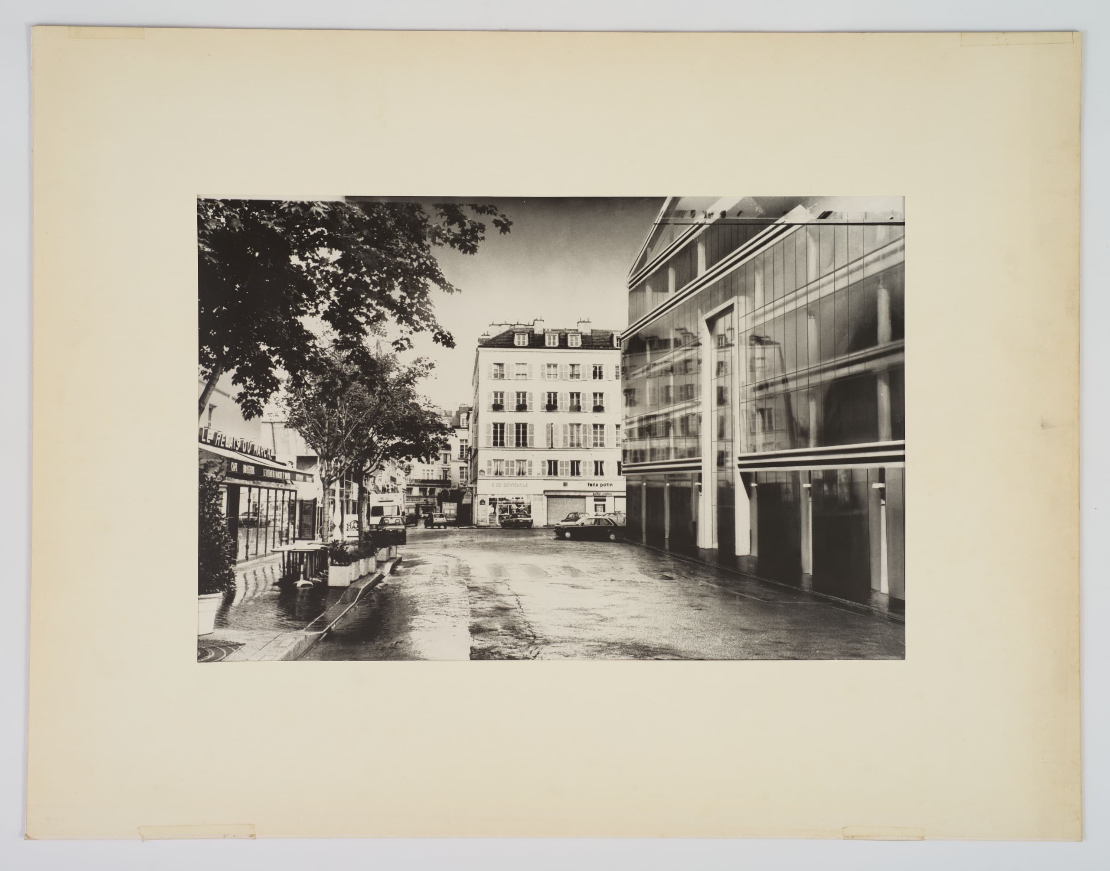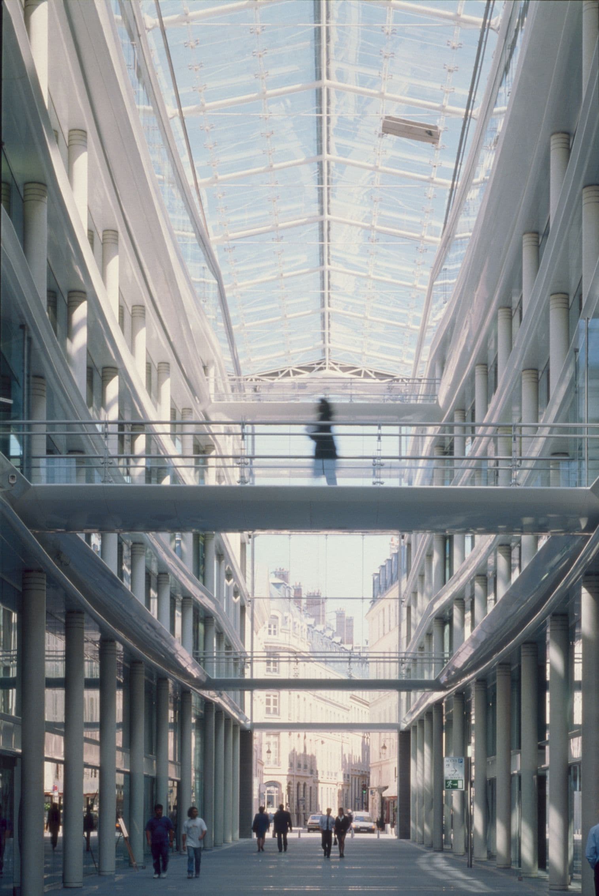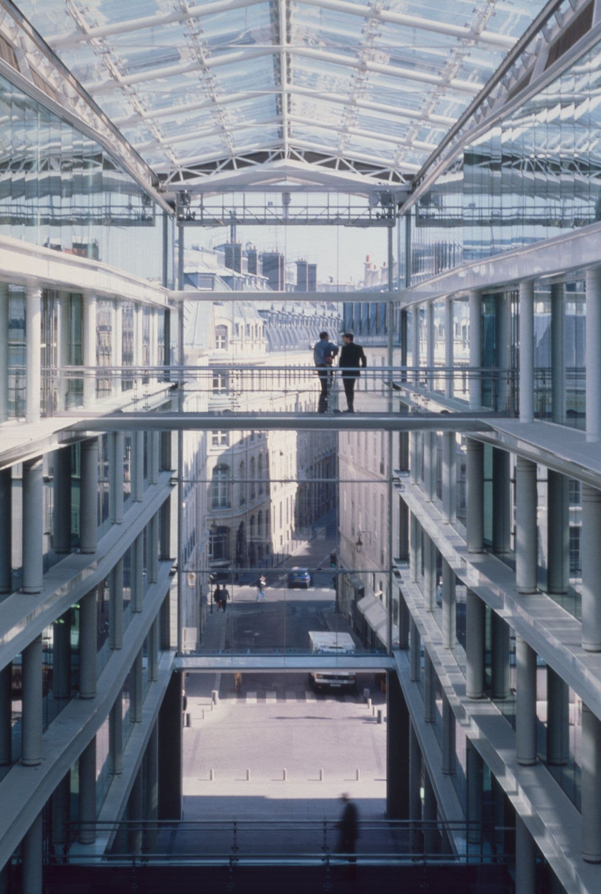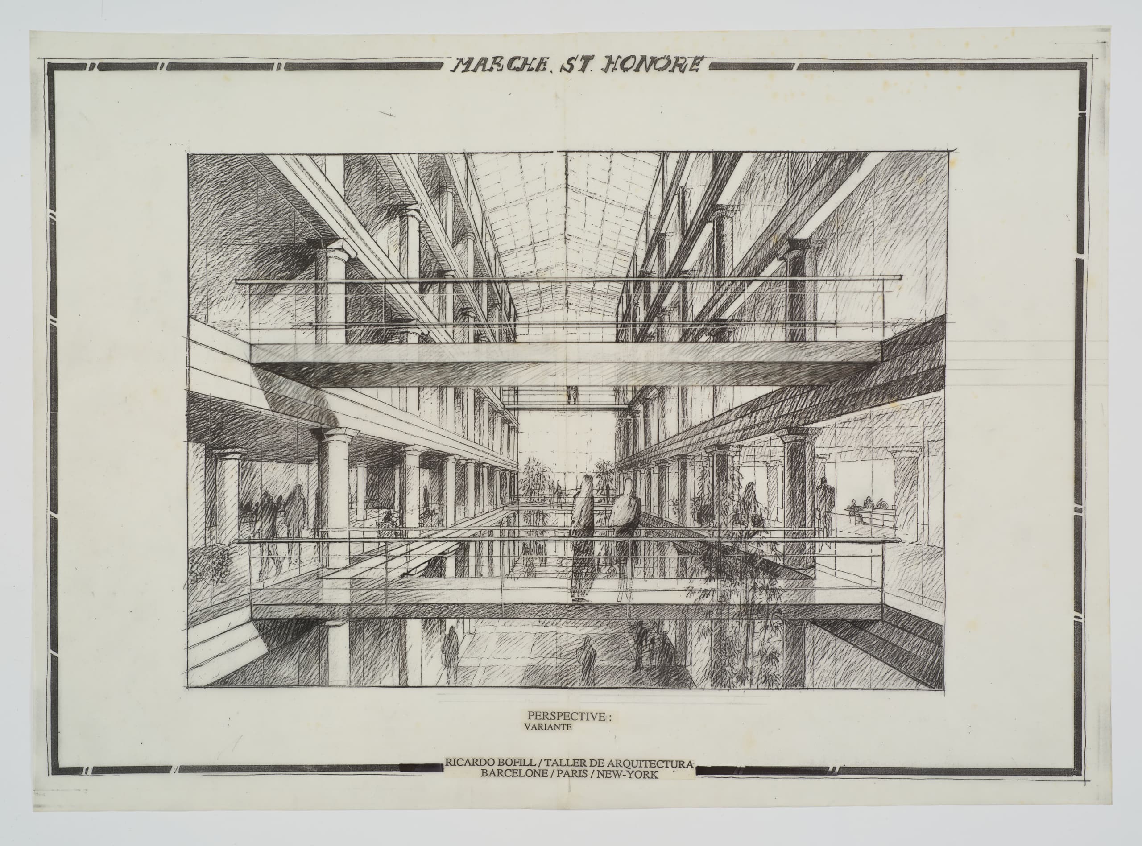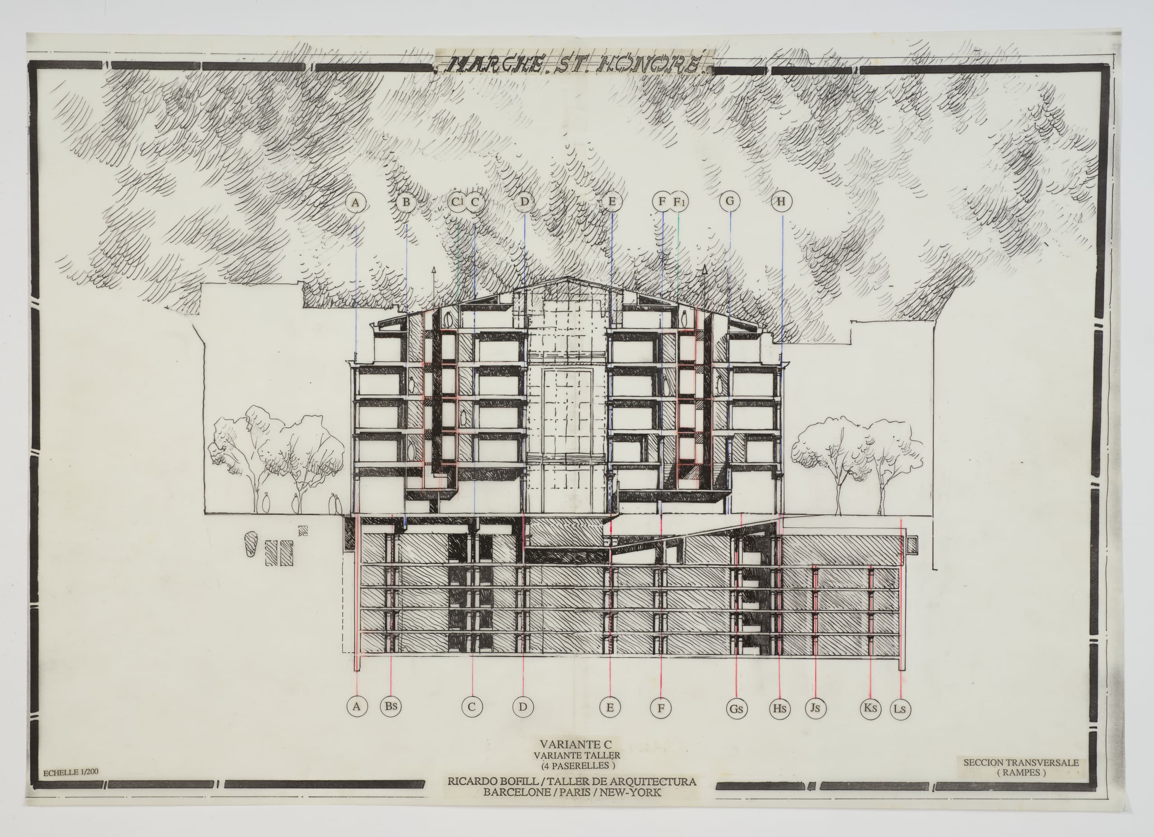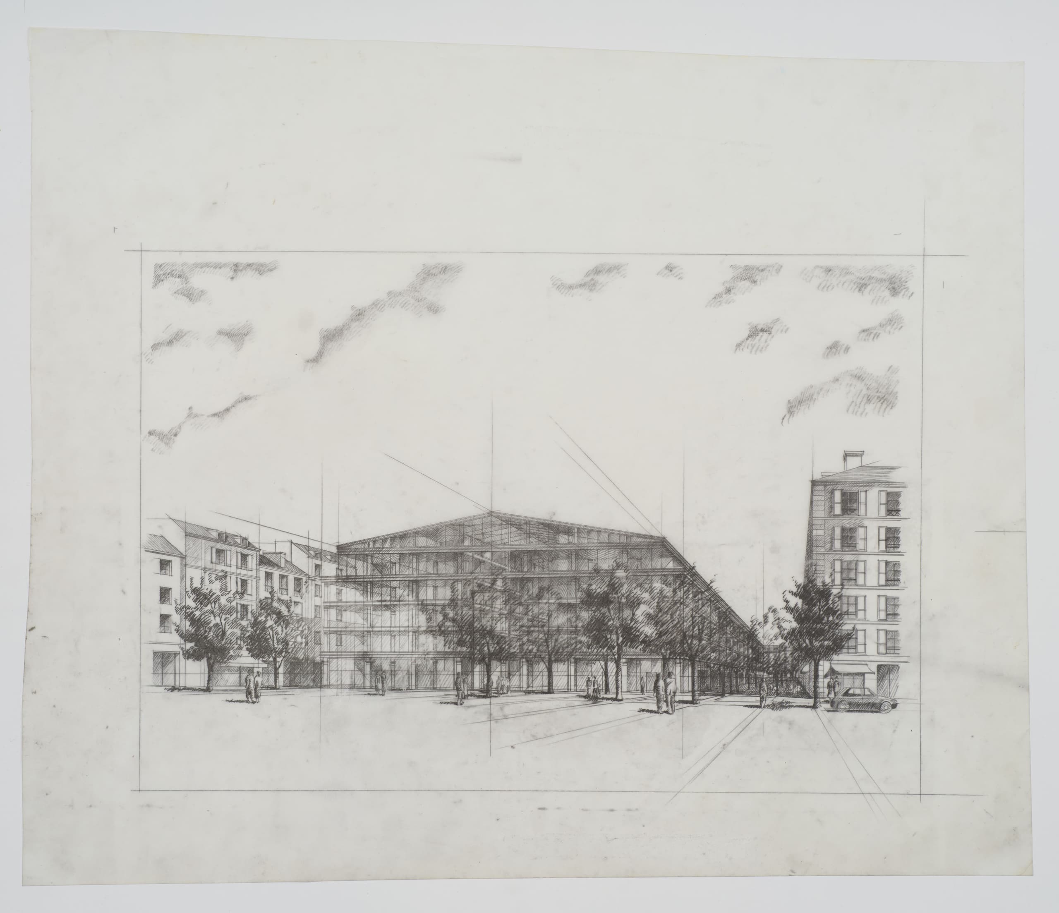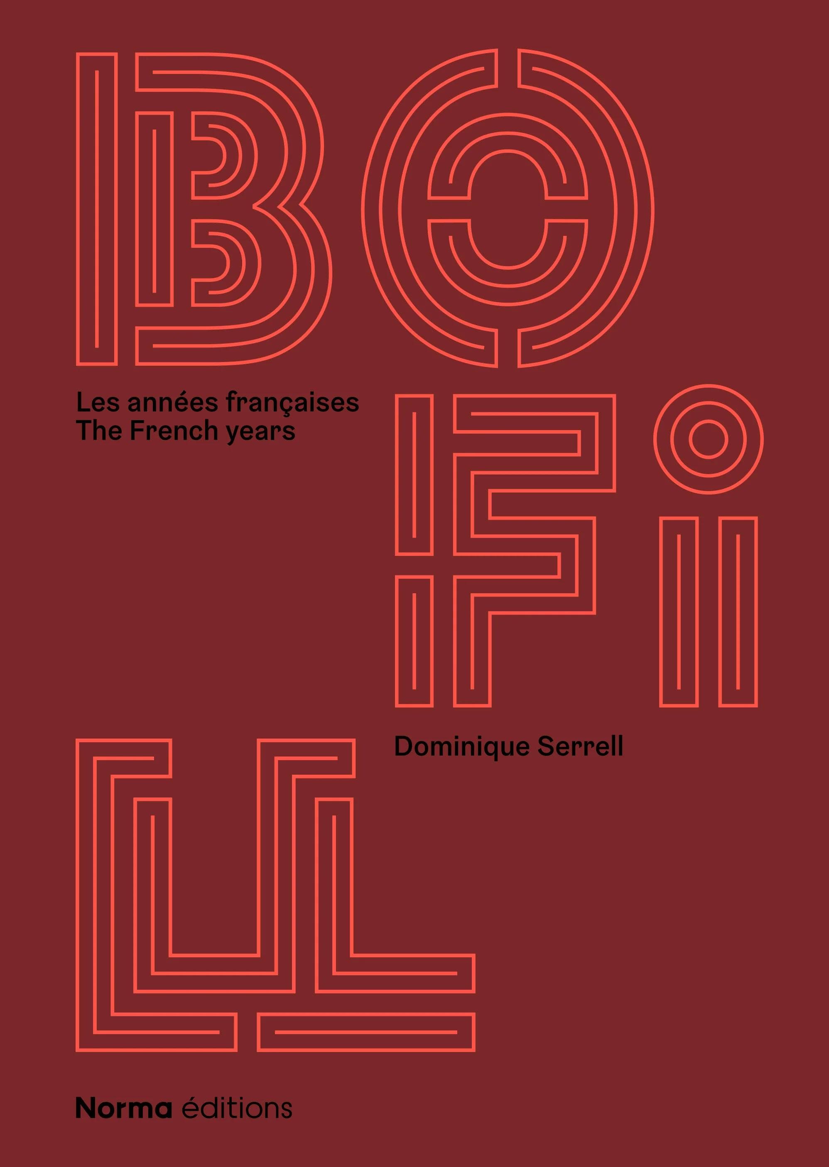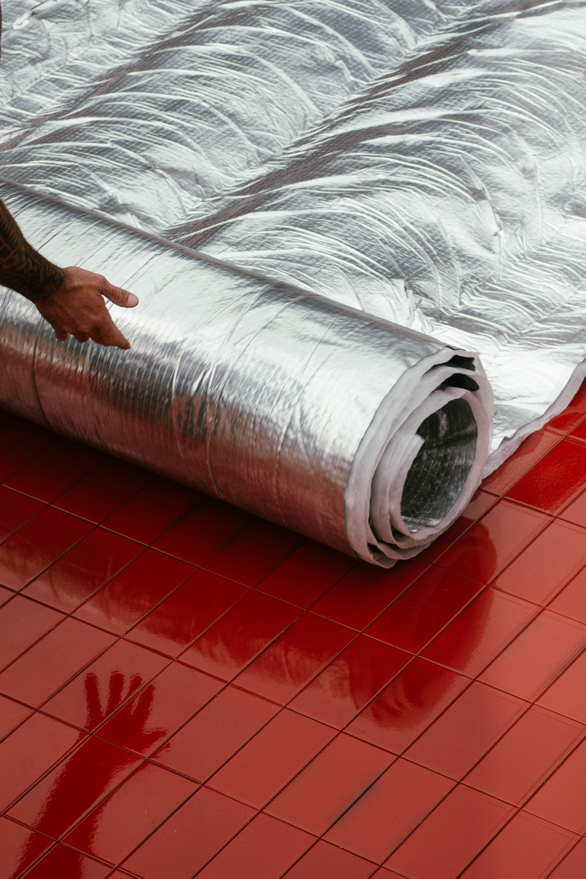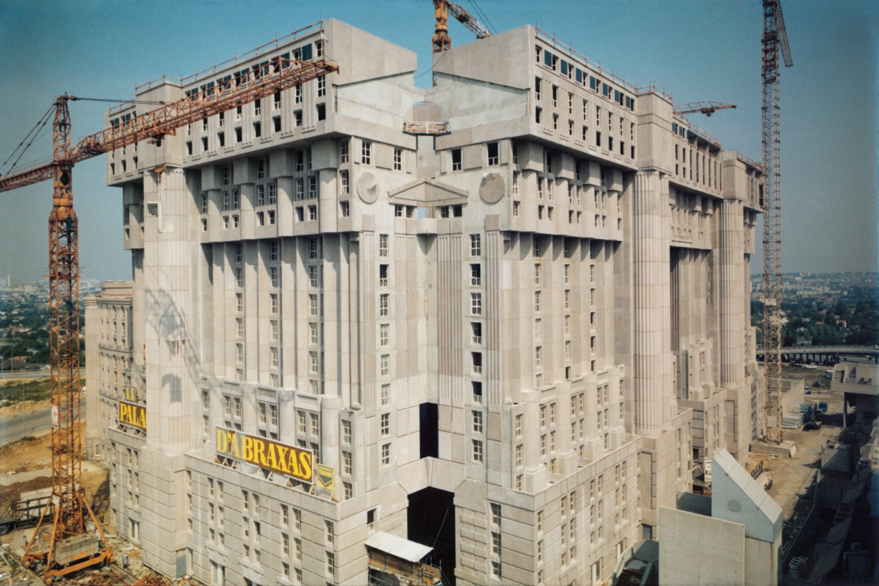
What’s Old Is New Again
Renovations at Marché Saint-Honoré
What’s Old Is New Again
As an architect, the opportunity to revisit a project years after its completion is a rare one. In most cases, designs are considered final once the building is constructed, leaving little if any room for reflection or adjustment. Against the odds, in the centre of Paris, this unlikely privilege has recently been granted to the Taller de Arquitectura, as a structure conceived nearly three decades ago undergoes a significant renovation.
Over the course of its more than four centuries of existence, the Place du Marché Saint-Honoré has been home to a convent, four market pavilions – first constructed in wood and stone, later in iron and glass – and a multi-storey car park. Excluding the latter, this square has played a significant role in the social life of Paris, located in the 1st arrondissement between the Place Vendôme, the Opéra Garnier, and the Rue de Rivoli, with the Louvre just nearby. Given this history, it seemed obvious that when the parking concession finally expired in 1990, the Taller would restore the square as a place for public exchange, demolishing the concrete eye-sore and replacing it with a grand glass "temple" – complete with pediment and colonnades.
The main manoeuvre in this project was to resurrect the historical axis of Passage des Jacobins, reinstating it across the square with a full-height atrium – a kind of pedestrian corridor that runs through the building. In keeping with the tradition of 19th-century Parisian shopping arcades, the ground floor of this passage is activated by 1,472 square metres of retail space that aim to engage the many passersby. Above, the glass ceiling allows natural light to flood the 15,830 square metres of office space, which had been occupied by the same bank throughout the building's modern history and will be let to J.P. Morgan for the foreseeable.
The articulation of the structural framework was another decisive move. Hybrid steel and white concrete columns, slim floor plates, as light as possible a roof truss, and a suspended double-skin facade – engineered in collaboration with Arup – are legible from both inside and out, celebrating the feat of construction that is a vast classical greenhouse.
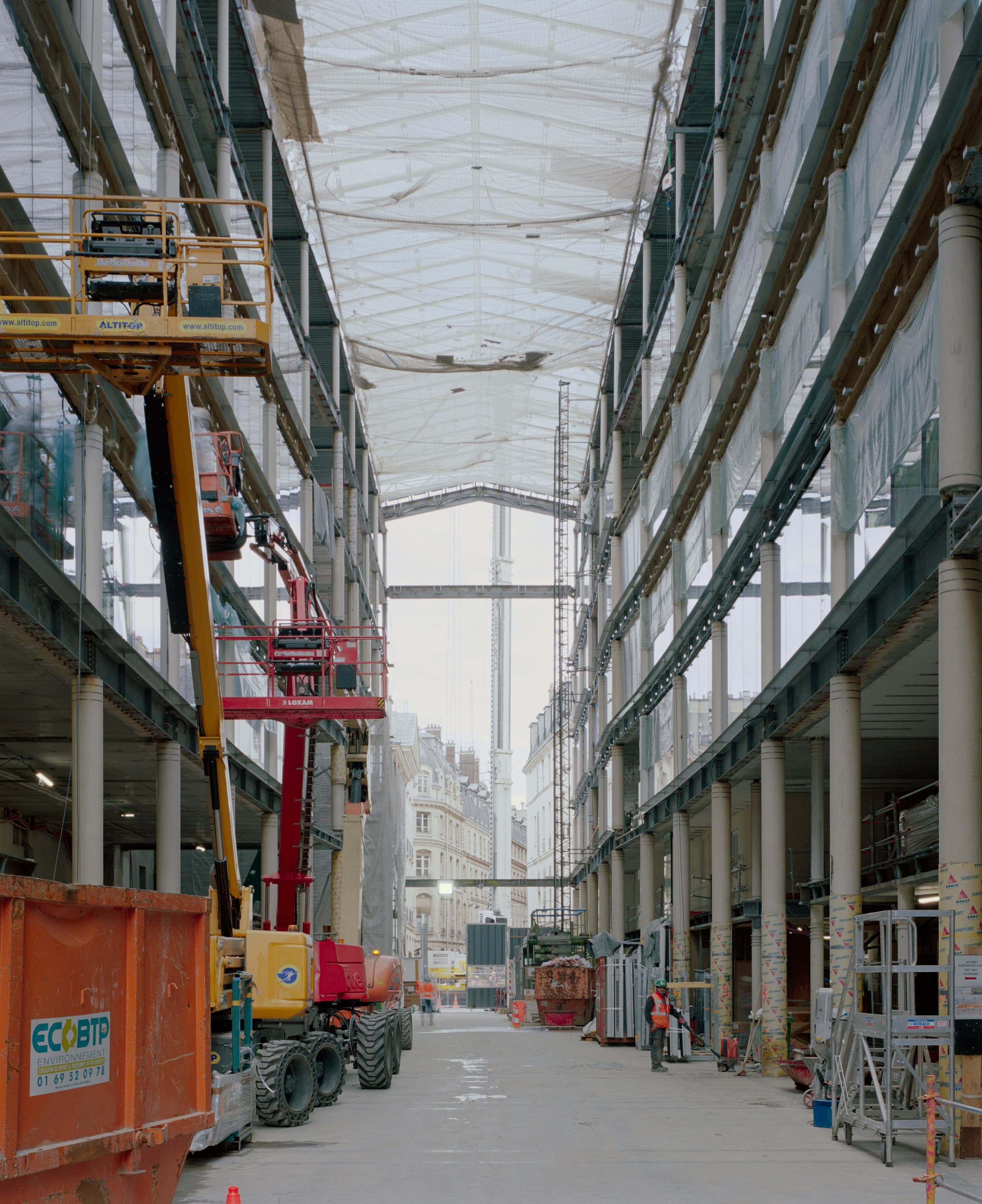
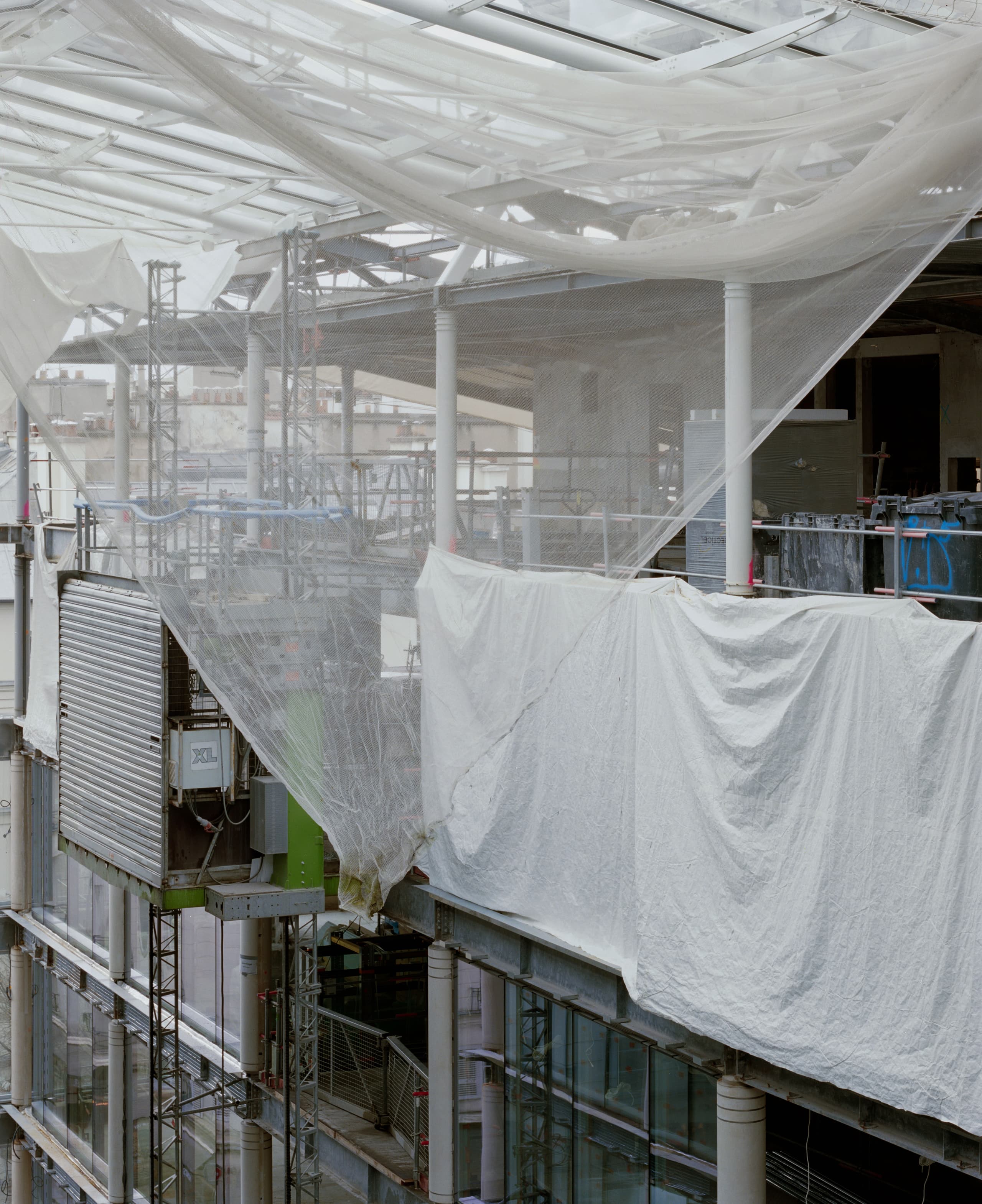
At the time the Marché Saint-Honoré project was conceived, architecture was very much caught in the throes of technological progress, with architects eager to test the new materials on ever more daring and abstract designs. But each innovation was swiftly displaced by the next, making any attempt to stay ahead of the curve fairly futile.
In this environment, the fusion of "high-tech" with classical architecture developed as an alternative, where the reappropriation of classical symbols gave cutting-edge materials the gravitas and cultural significance historically reserved for those time-honoured forms. (Projects including the Swift Headquarters, the Teatre Nacional de Catalunya, and Barcelona airport's second terminal also adopted this approach.)
Philippe Chiambaretta is among the architects who originally worked on Marché Saint-Honoré during his ten-year tenure at the Taller’s Paris office, and is now collaborating on its renewal through his own studio, PCA-Stream. He brings to the project a thorough understanding of the building’s original design, along with insight into the ways the surrounding urban fabric has evolved since its completion.
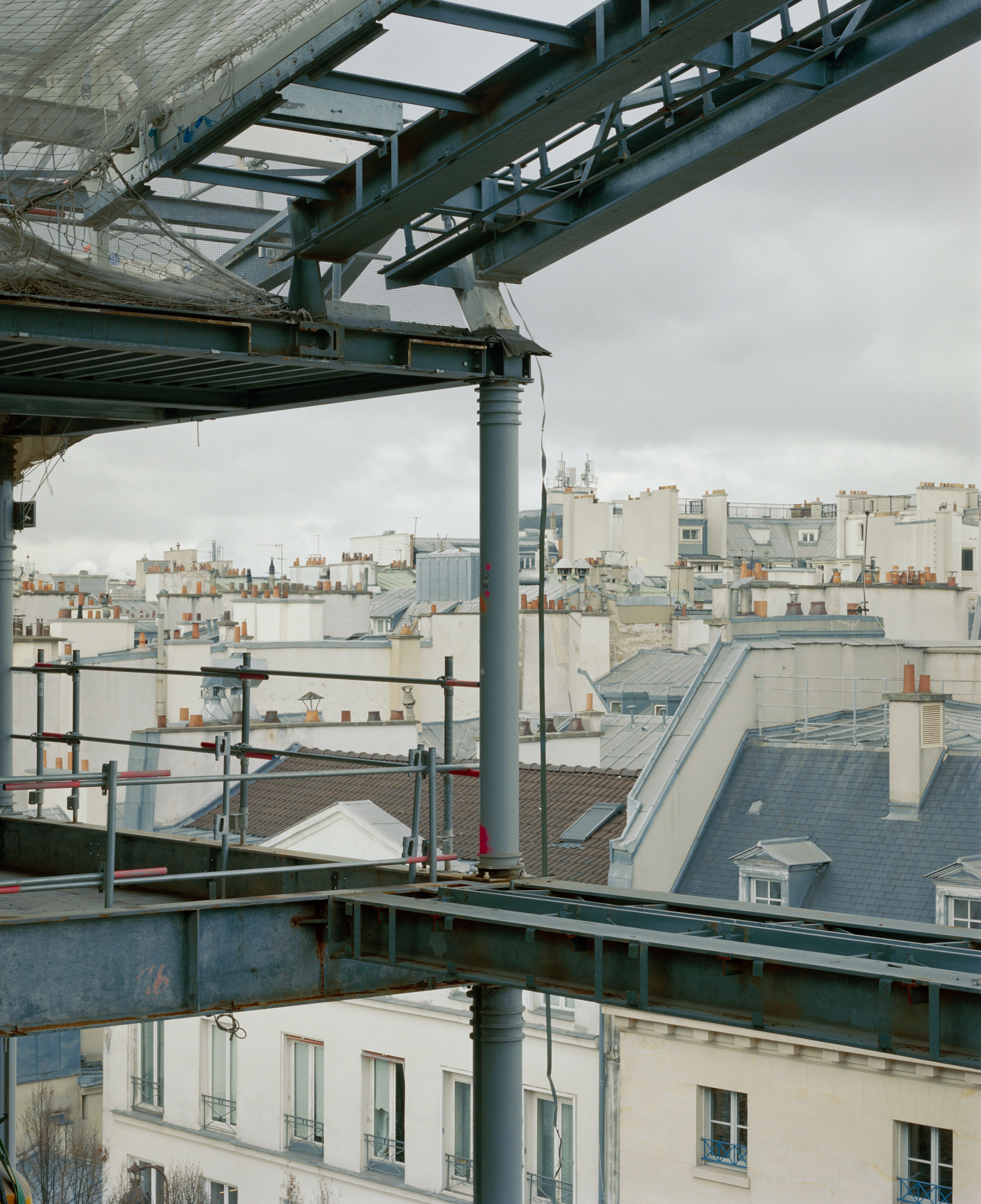
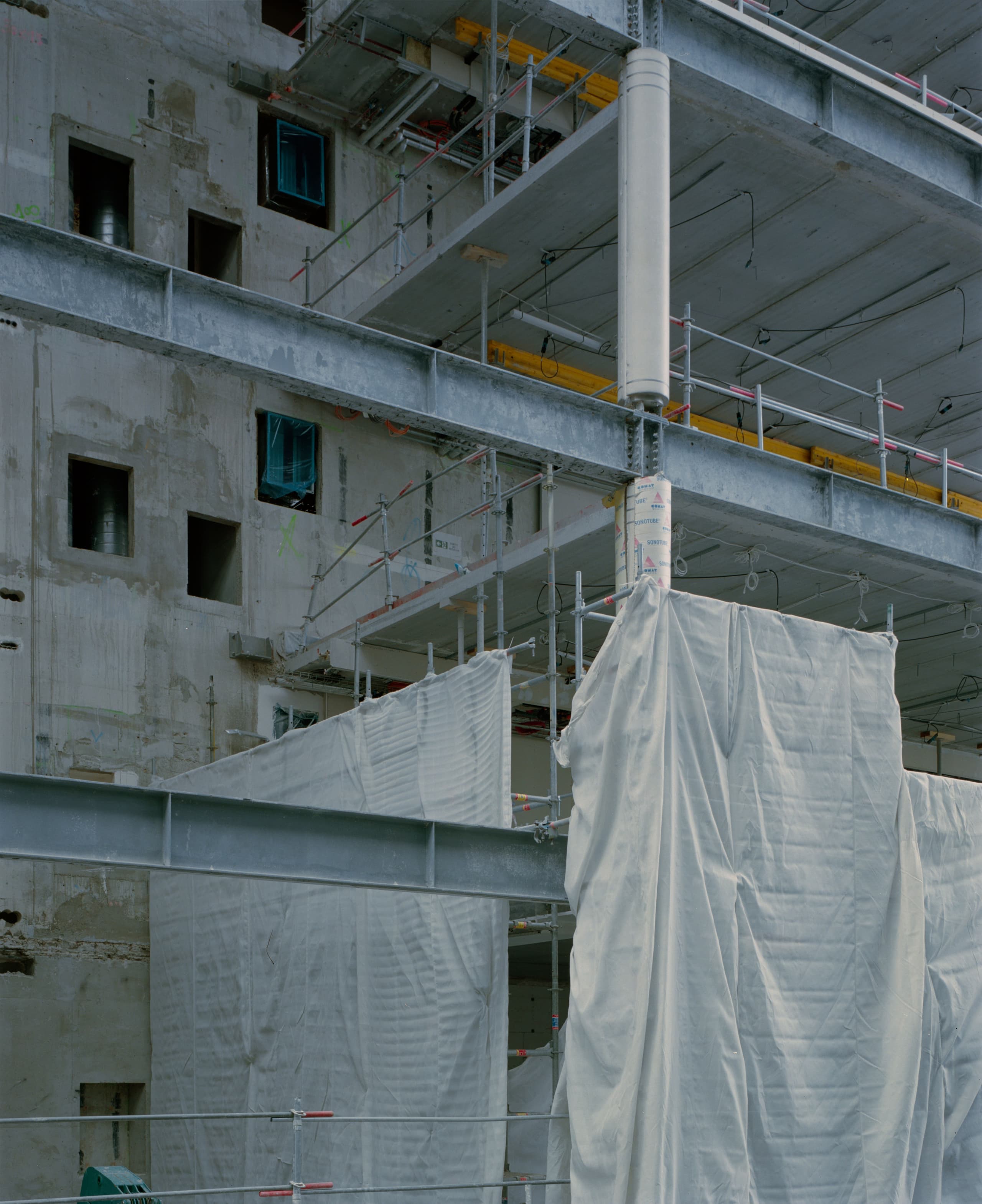
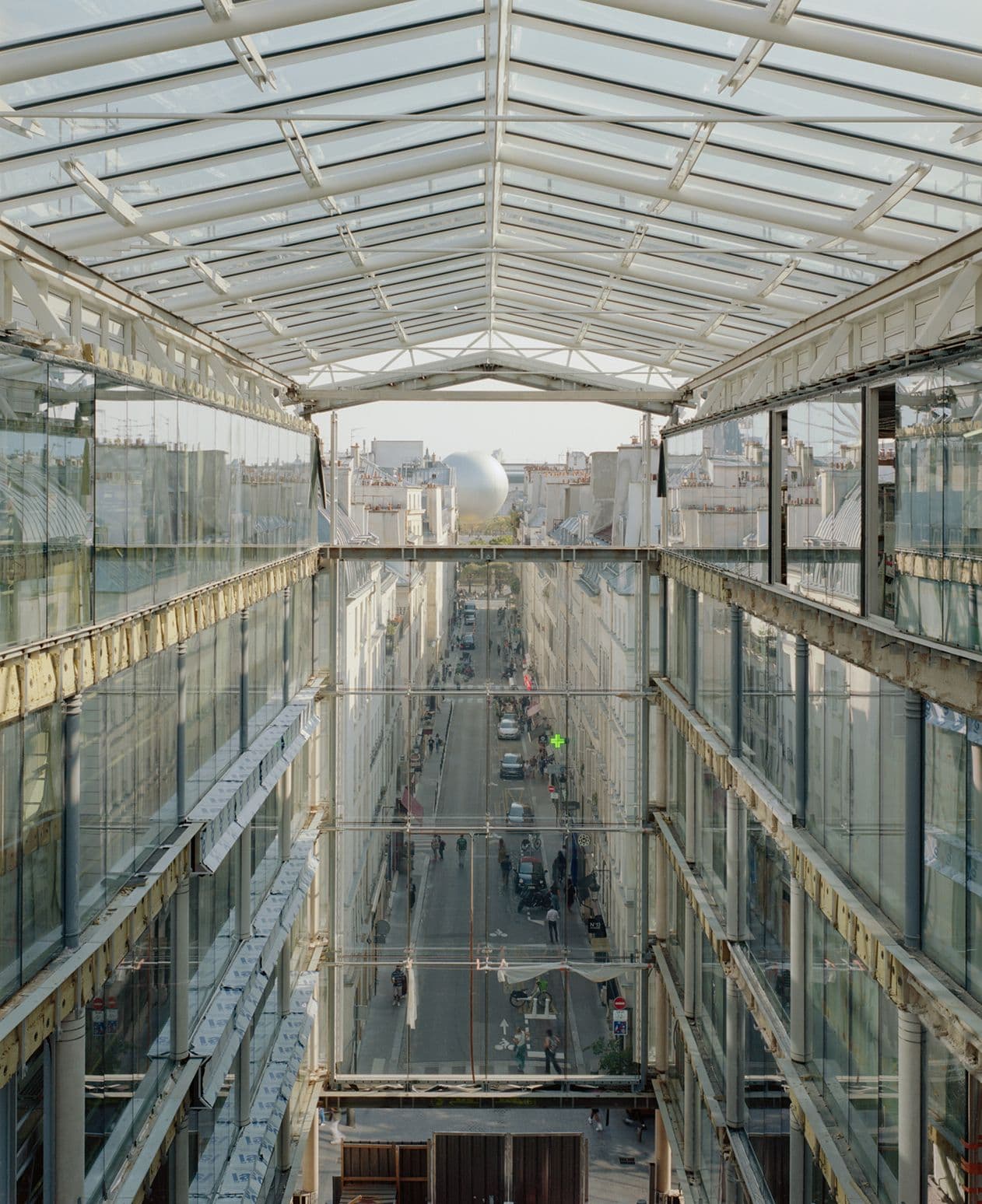
The transformation is understated, yet it promises multiple tangible benefits for both the building’s occupants and its neighbours. One of the main interventions is the replacement of the existing curtain wall with a more reflective glass – an upgrade that will improve the building’s thermal performance while allowing it to visually absorb and refract the surrounding Haussmannian facades, effectively folding the architectural language of the quartier into its own surface. Another: the installation of new glass doors at either end of the Passage des Jacobins will turn the atrium into a more comfortable “indoor-outdoor” space and should, thereby, encourage pedestrian engagement with the commercial frontages.
Additional changes include the relocation of the office entrances from the building’s periphery to its centre, designed to draw occupants inwards and guide them more intuitively towards the vertical circulation core. Inside, the workspaces are undergoing a complete interior reconfiguration, accompanied by the introduction of new balconies that capitalise on the building’s distinctive curved floor plates. The original bridges that span the atrium will be retained, though subtly repositioned to allow for greater programmatic flexibility, with a new bridge introduced at the top floor. Together, these adjustments aim to align the building more closely with its contemporary use and urban context, all while maintaining the recognisable character that endears it to the popular imagination.
