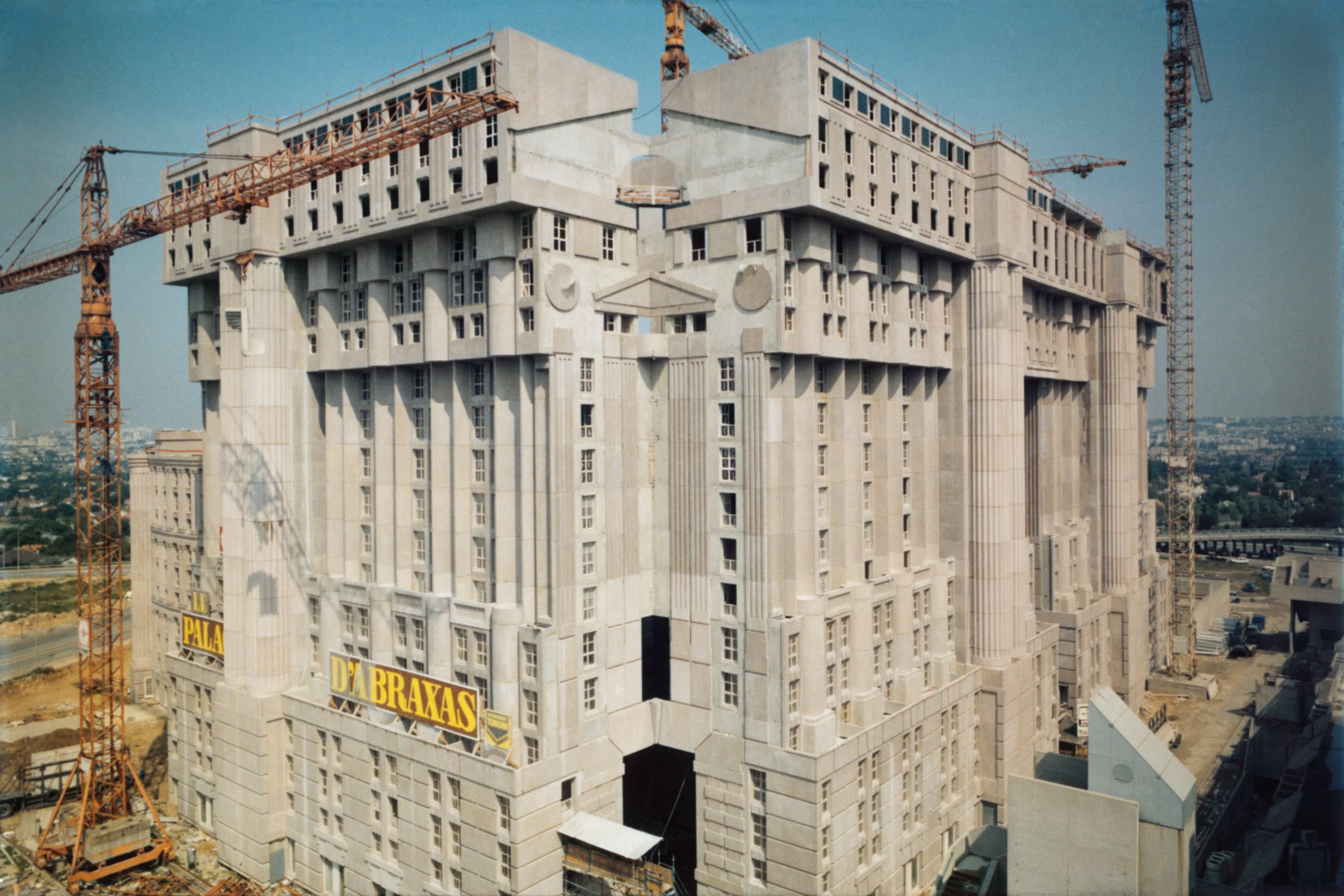Site-specific artworks are frequently commissioned for new urban developments to enhance the public spaces. In a rare reversal of this logic, the design of the social housing complex Les Colonnes de Saint-Christophe was centered around a large-scale sculpture by Dani Karavan. The project was driven by the local Cergy-Pontoise town council, which sought to create affordable accommodation that also offered a civic symbol and high-quality public space for the newly formed community.
Karavan’s sculpture, L’Axe Majeur (The Major Axis), is a 3-kilometre-long landscaped route that stretches from Place des Colonnes to the opposite bank of the Oise River, passing through twelve “stations” – a series of terraced gardens and conceptual artworks. At the highest point of the landscape stands the Belvedere Tower, a 36-metre-tall concrete monolith with stairs and an observation platform, marking the starting point of the axis.
Les Colonnes follow the geometry of the sculpture: a six-storey building sweeps around the Tower to form a large semicircle, referring to John Nash's Circus and Royal Crescent in Bath, England. The Tower leans 1.5 degrees towards the building, where a gap the same width as the monolith has been carved out to maintain sightlines along the Axis. Opposite the crescent, two symmetrical four-storey courtyard buildings, which are connected to one another by a cross-shaped plaza lined with shops, enclose the public arena.
All apartments are dual-aspect and receive plenty of light through glazed facades at either end: windows framed by Georgian-style pediments on the courtyard buildings, and glass curtains between giant Doric columns on the crescent.
IMAGES BY
GÈRARD GIULIA
TALLER DE ARQUITECTURA
GREGORI CIVERA
VIDEO BY
Éric Rohmer
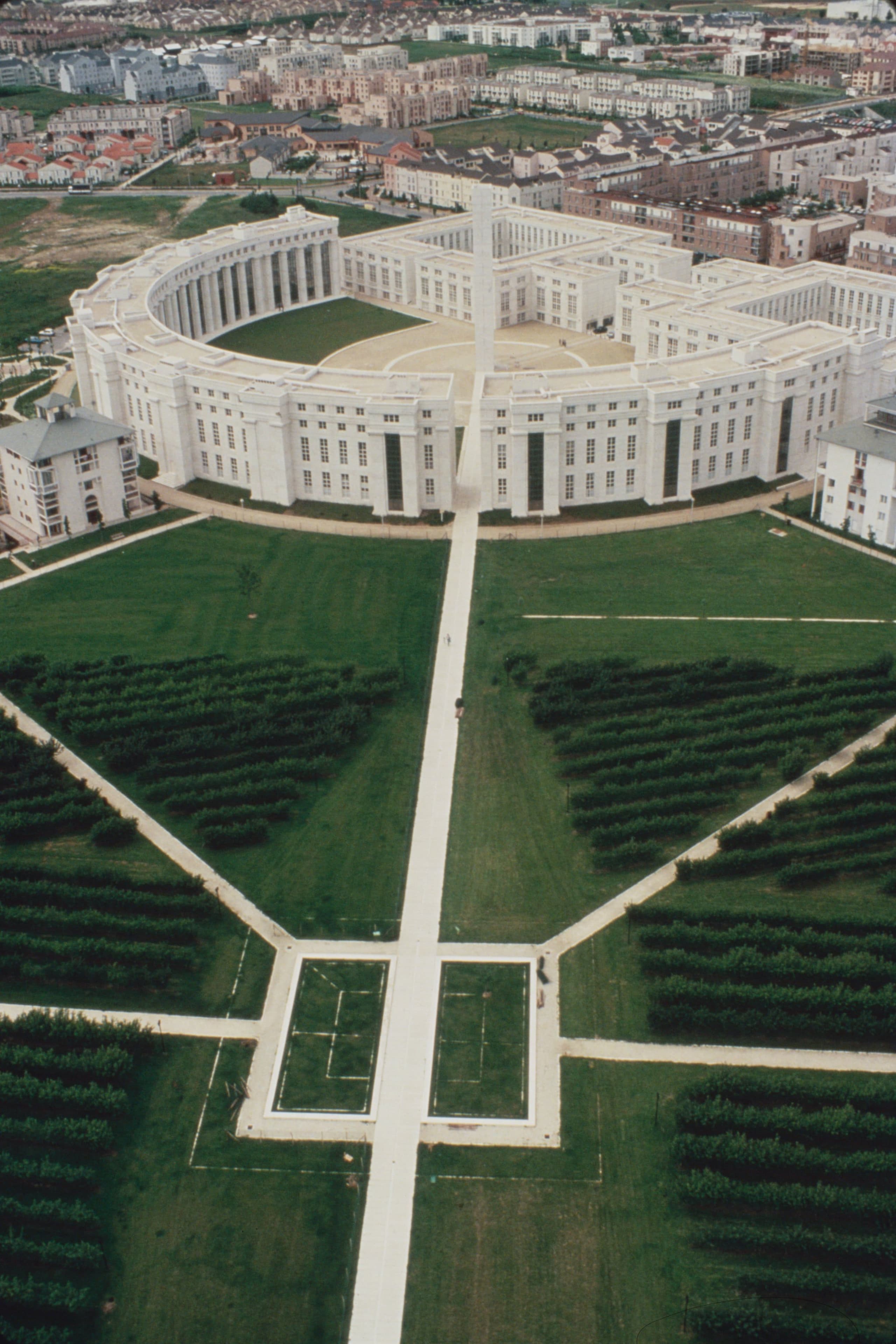
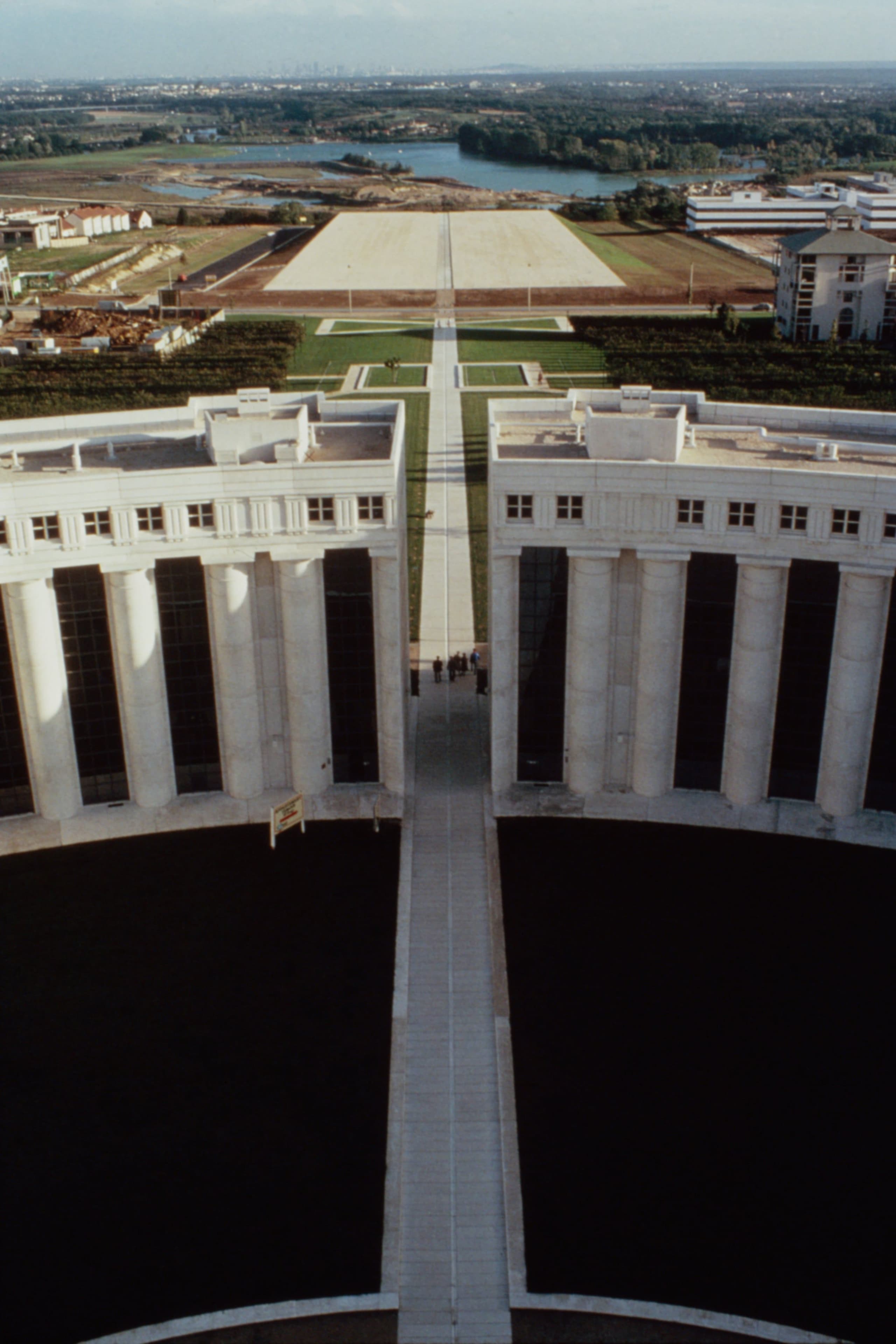
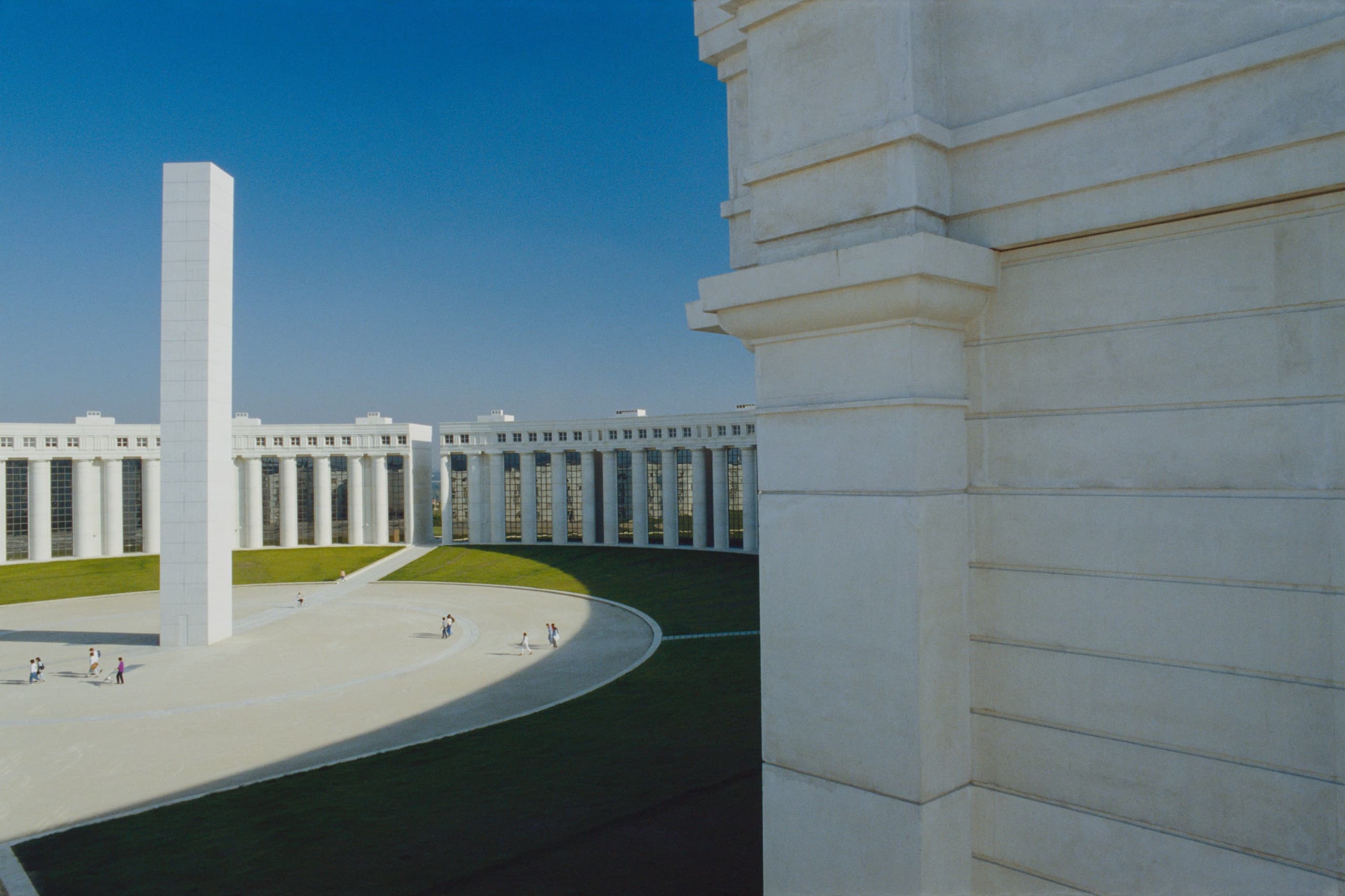
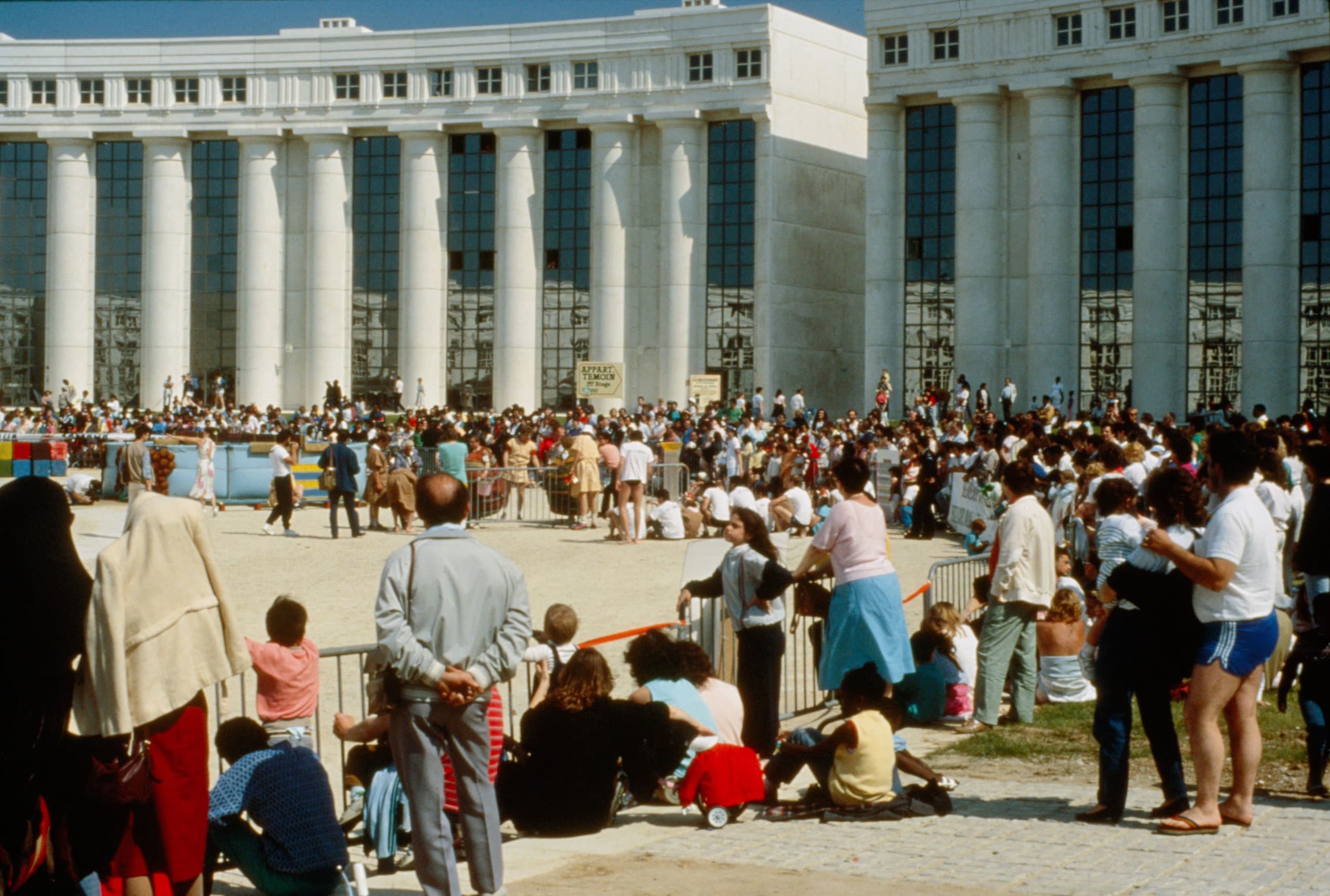
IMAGES BY
GÈRARD GIULIA
TALLER DE ARQUITECTURA
GREGORI CIVERA
VIDEO BY
Éric Rohmer
